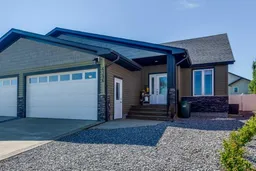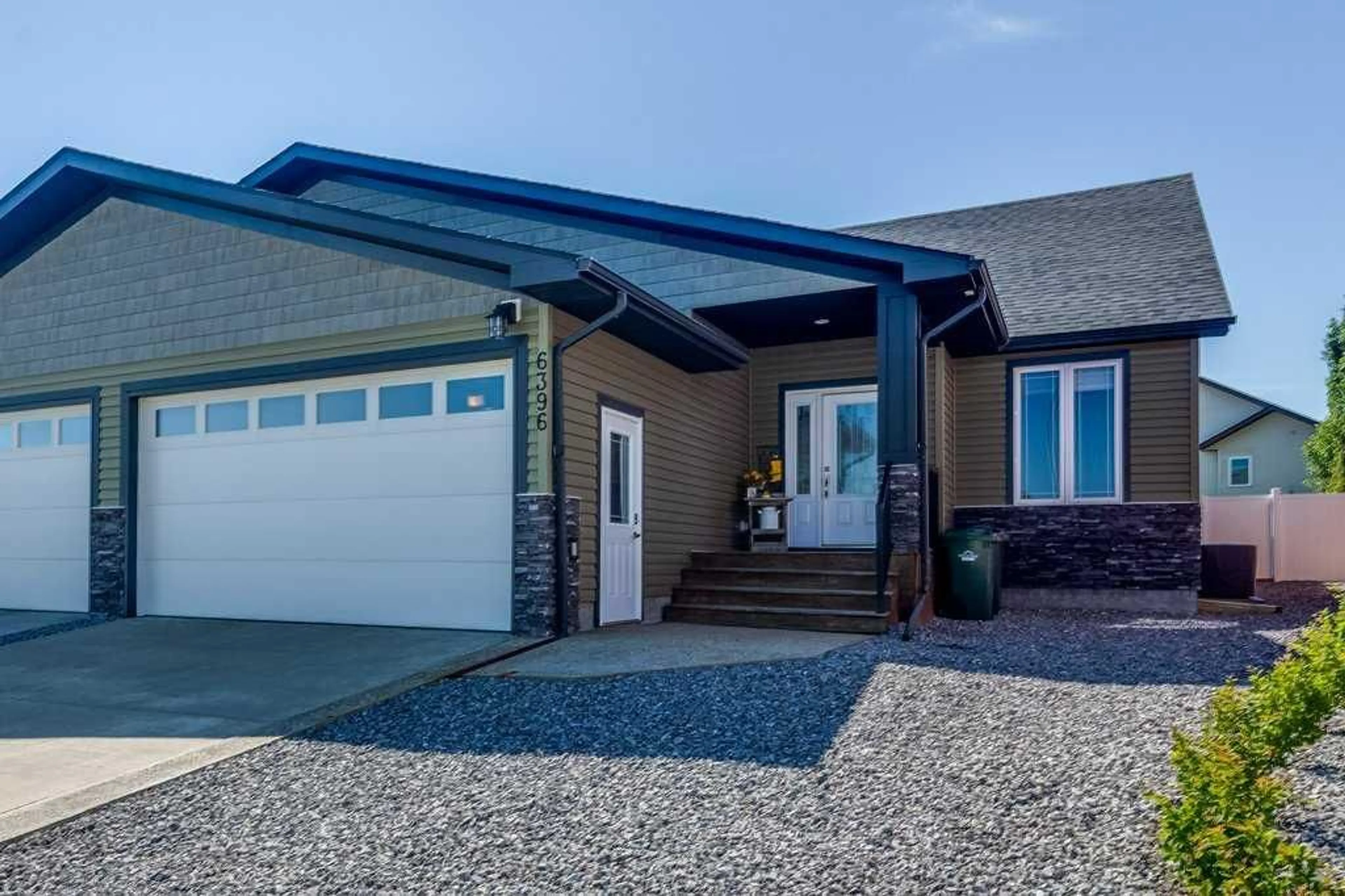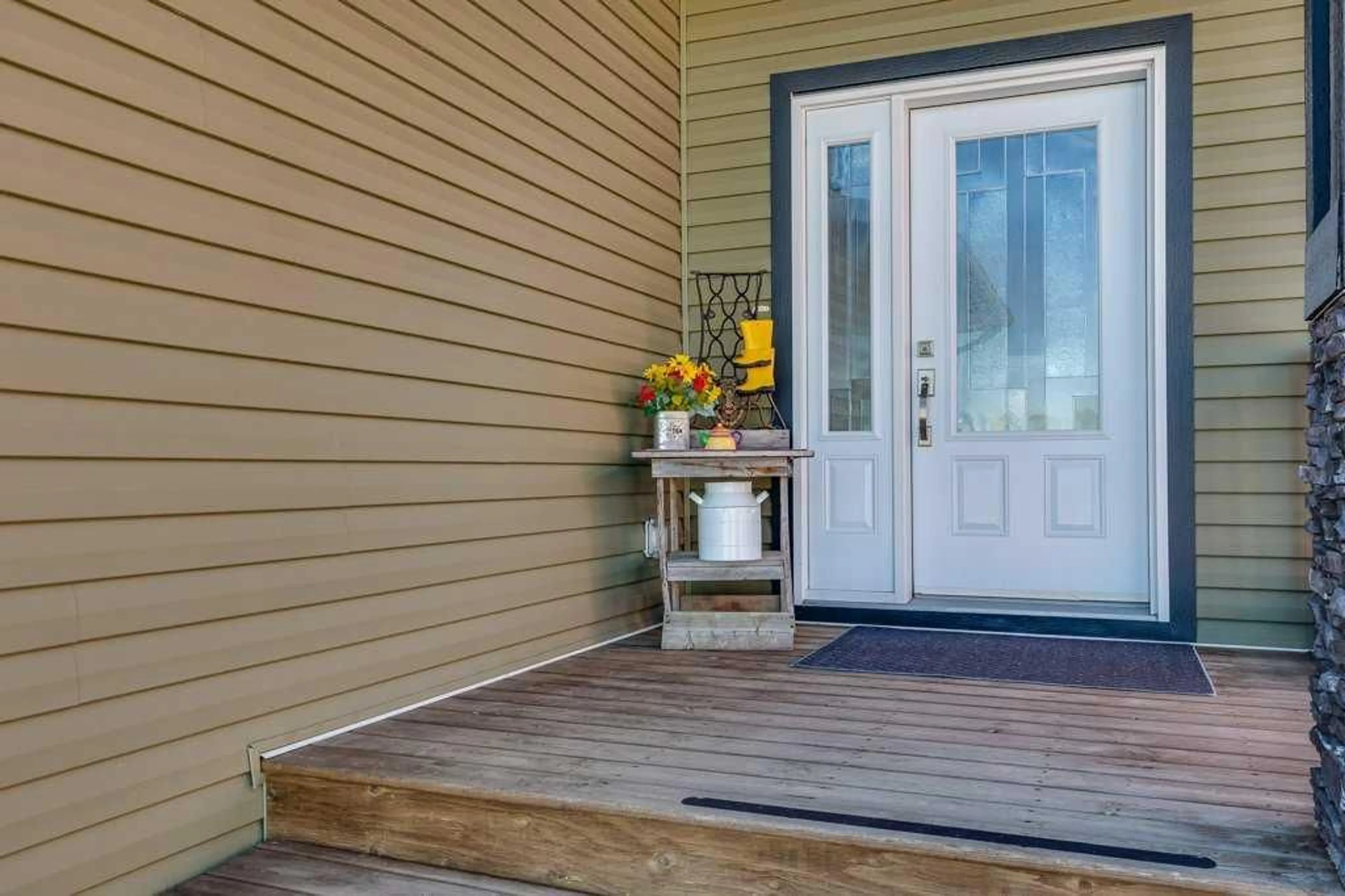6396 Elmwood Way, Innisfail, Alberta T4G 0A4
Contact us about this property
Highlights
Estimated ValueThis is the price Wahi expects this property to sell for.
The calculation is powered by our Instant Home Value Estimate, which uses current market and property price trends to estimate your home’s value with a 90% accuracy rate.$878,000*
Price/Sqft$358/sqft
Est. Mortgage$1,975/mth
Tax Amount (2024)$3,195/yr
Days On Market69 days
Description
Gorgeous bungalow, boasting just under 2600 sqft of developed living space! From the moment you arrive, the curb appeal draws you in with a welcoming front covered porch. As you step inside, you're greeted by a spacious entryway with ample closet space, leading to a bedroom with elegant glass doors. The home features an open floor plan that seamlessly connects a large dining room, kitchen, and living room area, centered around a cozy gas fireplace. The kitchen is a baker or chef's dream, complete with a large eat-up island, perfect for entertaining guests or for meal prep. Garden doors open onto an expansive covered deck, overlooking a low-maintenance yard. The yard is fenced with durable vinyl, includes a shed, and is equipped with an underground watering system for the flower beds. The landscaping is beautifully designed with perennials and a vegetable garden space. Back inside, a decorative archway leads to the primary bedroom, which includes a walk-in closet and a 3-piece ensuite bathroom with a walk-in shower. The main floor also offers an additional 4-piece bathroom, main floor laundry, and a versatile room that can serve as an office, extra storage, or pantry space. The fully developed basement adds to the home's appeal with new vinyl plank flooring and in-floor heating. It includes a 3-piece bathroom with a modern vanity and walk-in shower, a spacious third bedroom, and an additional den perfect for a craft room or home gym. The basement's open layout is bright and inviting, thanks to large windows and extra recessed lighting. Additional features of this home include air conditioning, roughed-in central vacuum, and a large double attached garage. Meticulously maintained and in pristine condition, this property is ready to welcome its new owners in the sought-after Innisfail subdivision of Hazelwood Estates!
Property Details
Interior
Features
Main Floor
3pc Ensuite bath
4`11" x 7`2"4pc Bathroom
7`11" x 4`11"Office
10`8" x 9`1"Bedroom
10`11" x 9`11"Exterior
Features
Parking
Garage spaces 2
Garage type -
Other parking spaces 0
Total parking spaces 2
Property History
 42
42

