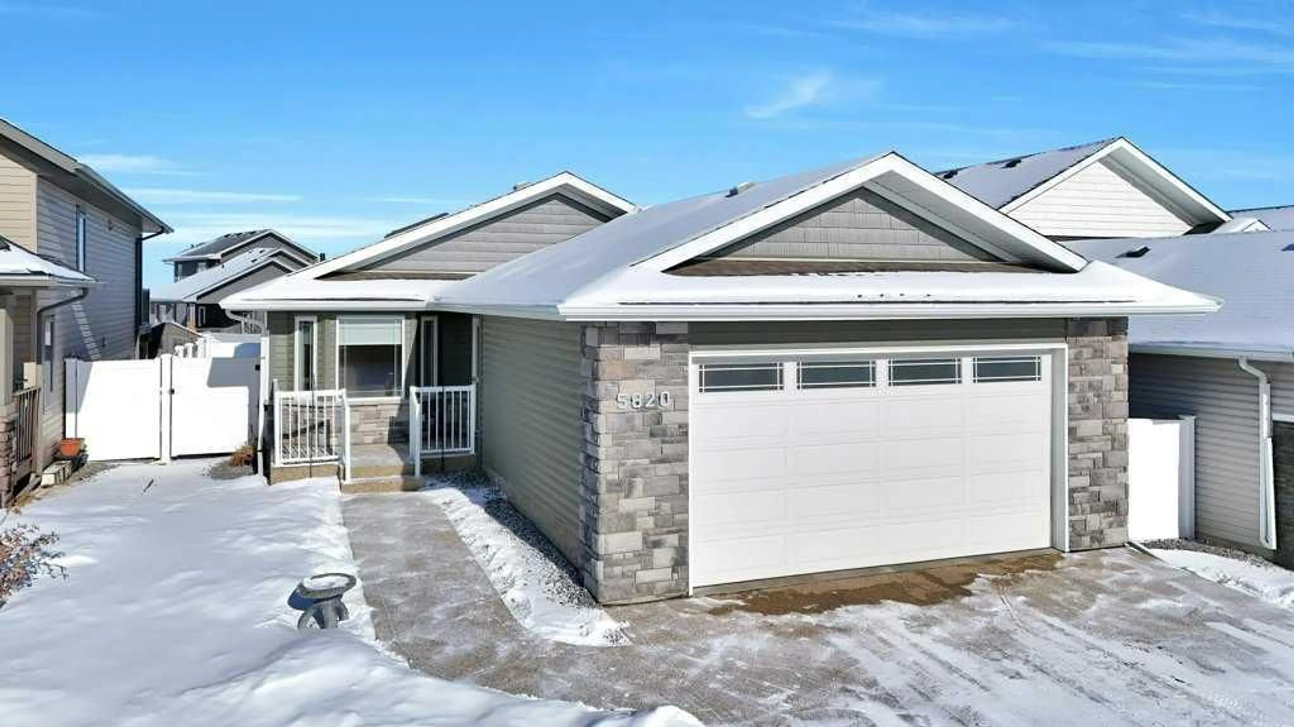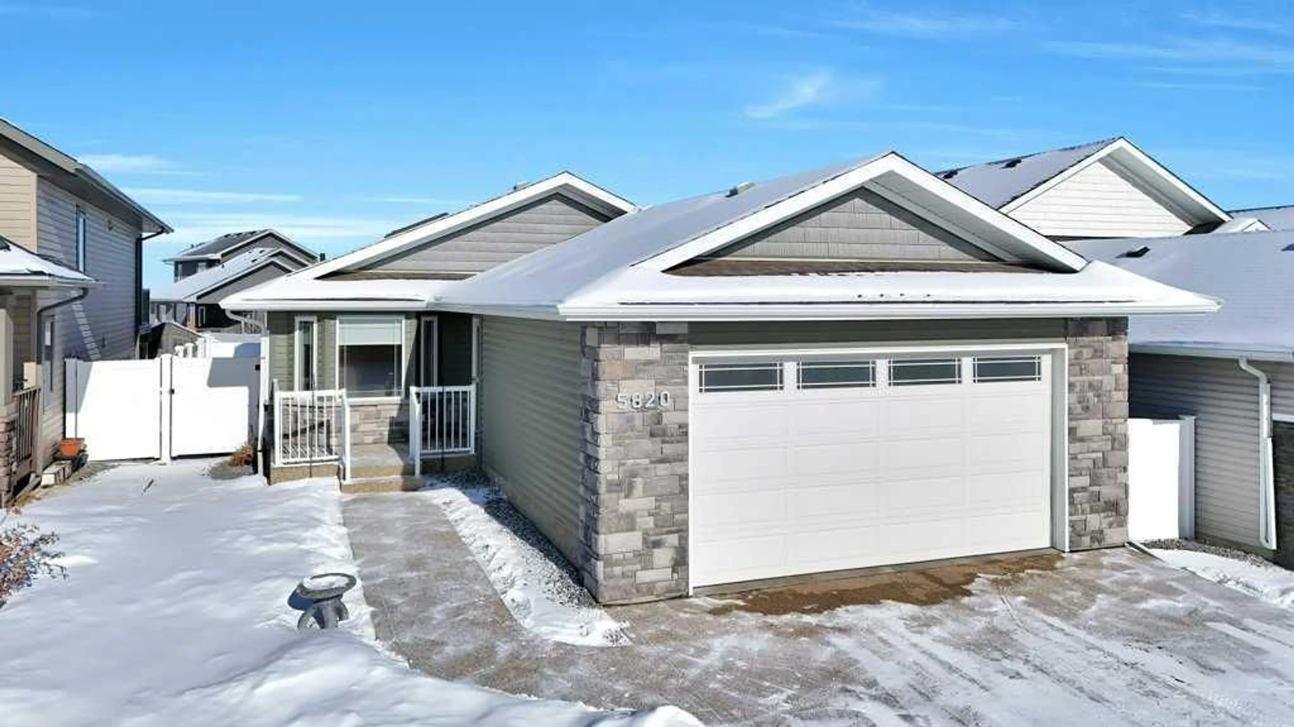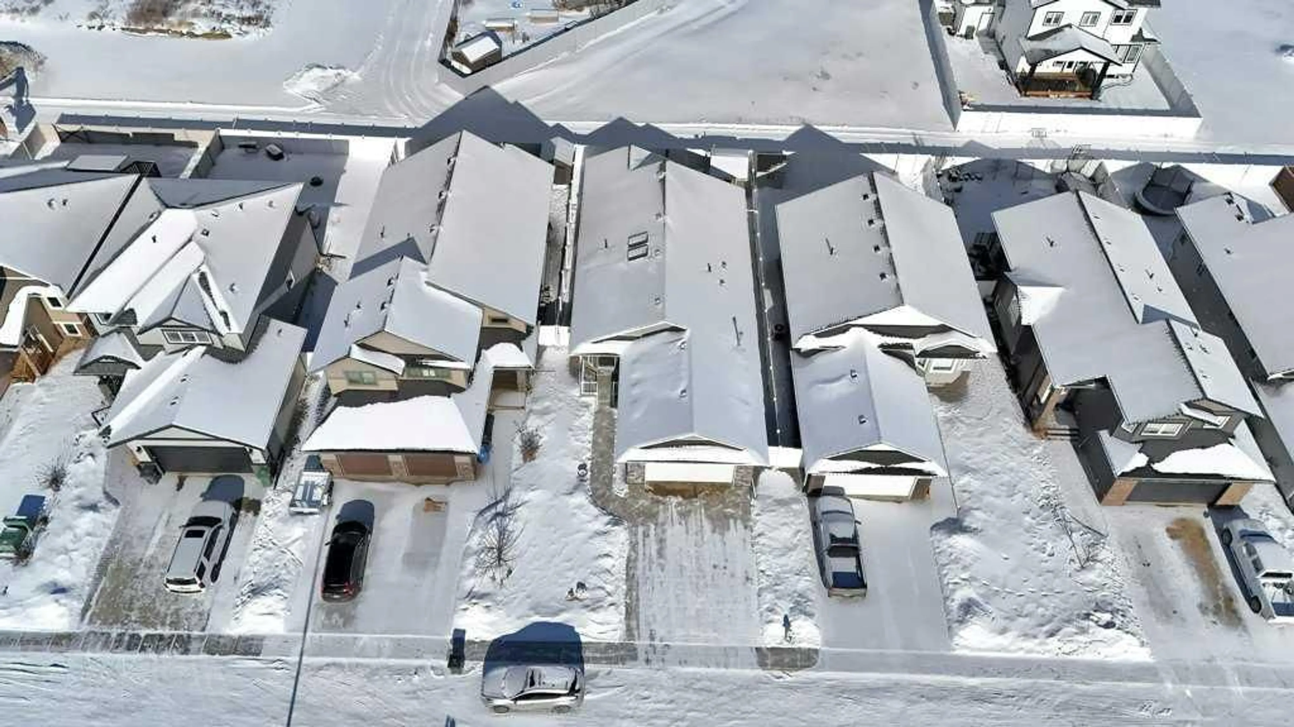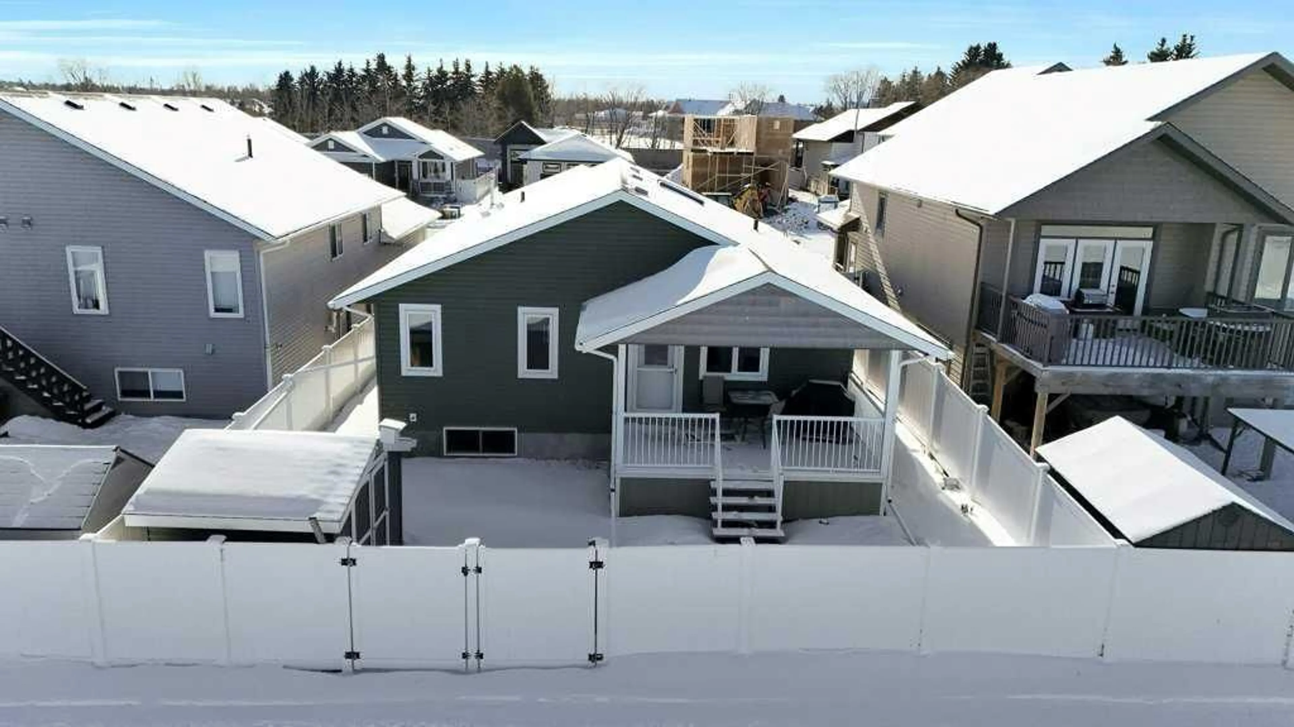5820 Maple Crescent, Innisfail, Alberta T4G0A9
Contact us about this property
Highlights
Estimated ValueThis is the price Wahi expects this property to sell for.
The calculation is powered by our Instant Home Value Estimate, which uses current market and property price trends to estimate your home’s value with a 90% accuracy rate.Not available
Price/Sqft$371/sqft
Est. Mortgage$2,447/mo
Tax Amount (2024)$4,453/yr
Days On Market10 days
Description
Like new and ready for you! Whether your looking for the family, downsizing or that perfect retirement home this will check all the boxes. Exterior features a maintenance free yard lifestyle with landscaped shale both front and back. Vinyl fencing, covered deck with composite floor, and BBQ gas line. Good sized shed for extra storage. Heated double attached garage with 16 foot door. Entering the home you feel the inviting entryway and all newly painted main floor with delightful calming tones. Main floor features large secondary bedroom to front of the home. Modern kitchen with large island, super large pantry, and granite counter tops. Open floor plan with skylights. Vaulted ceilings makes for a great open entertaining space in the dining and great room areas. Attractive and modern gas fireplace perfect for keeping everyone warm. Large primary bedroom with large walk in, fantastic en suite, featuring dual vanity and oversized sit down stand alone shower. Other great additions to the main floor and home. Main floor laundry. No carpet home! Central air conditioning. Entering the basement you will find tons of room to roam with a super large rec room area, two good sized bedrooms, three piece bathroom, mini workshop/craft area, and lots of storage. Large utility room. Basement is complete with in floor heat. If your looking for a bungalow in great condition and move in ready, this is the home for you!
Property Details
Interior
Features
Main Floor
Laundry
9`9" x 3`7"Great Room
16`6" x 11`1"Bedroom - Primary
16`0" x 12`4"Walk-In Closet
10`4" x 7`2"Exterior
Features
Parking
Garage spaces 2
Garage type -
Other parking spaces 2
Total parking spaces 4
Property History
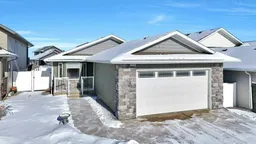 40
40
