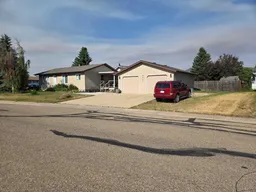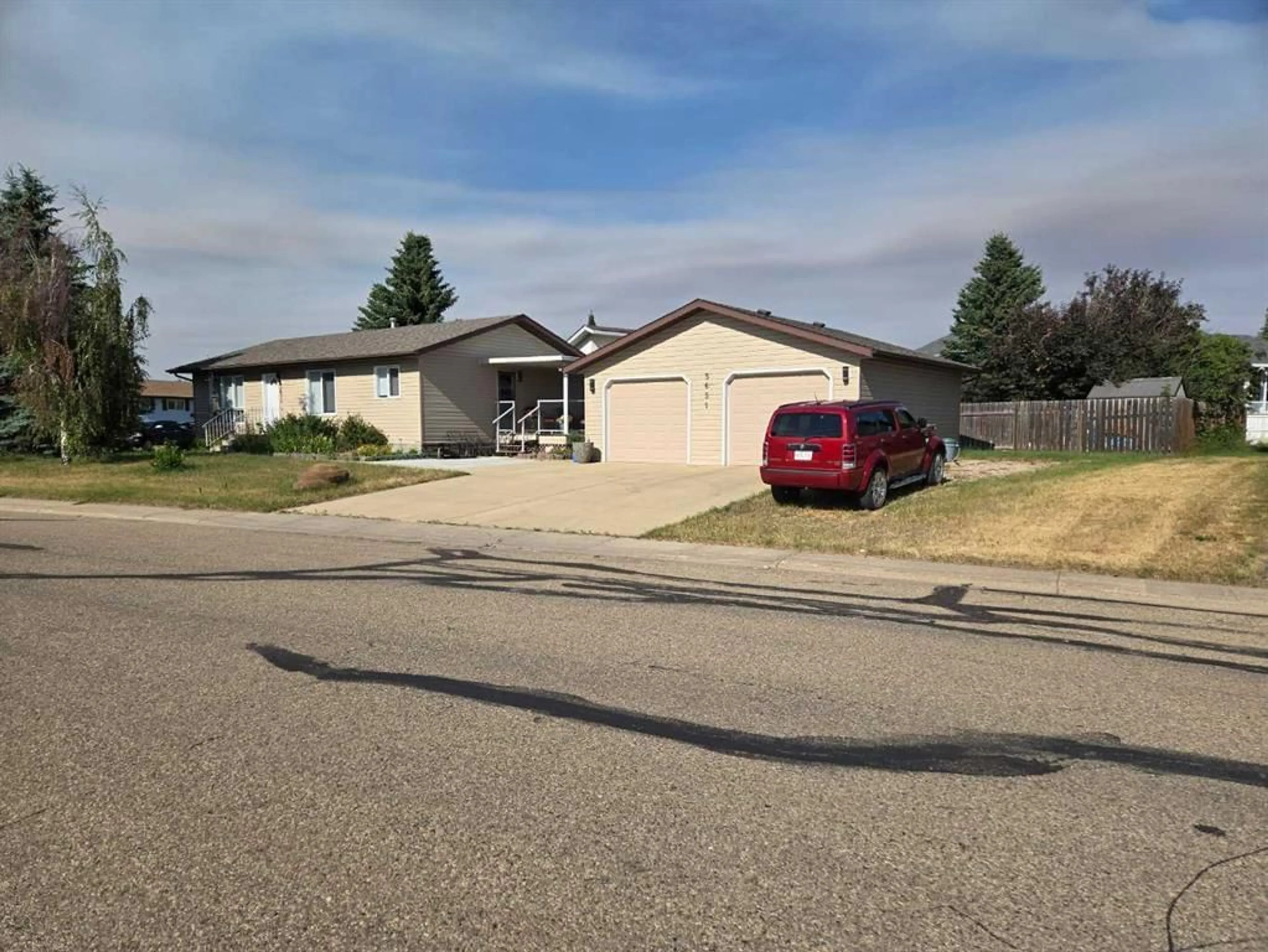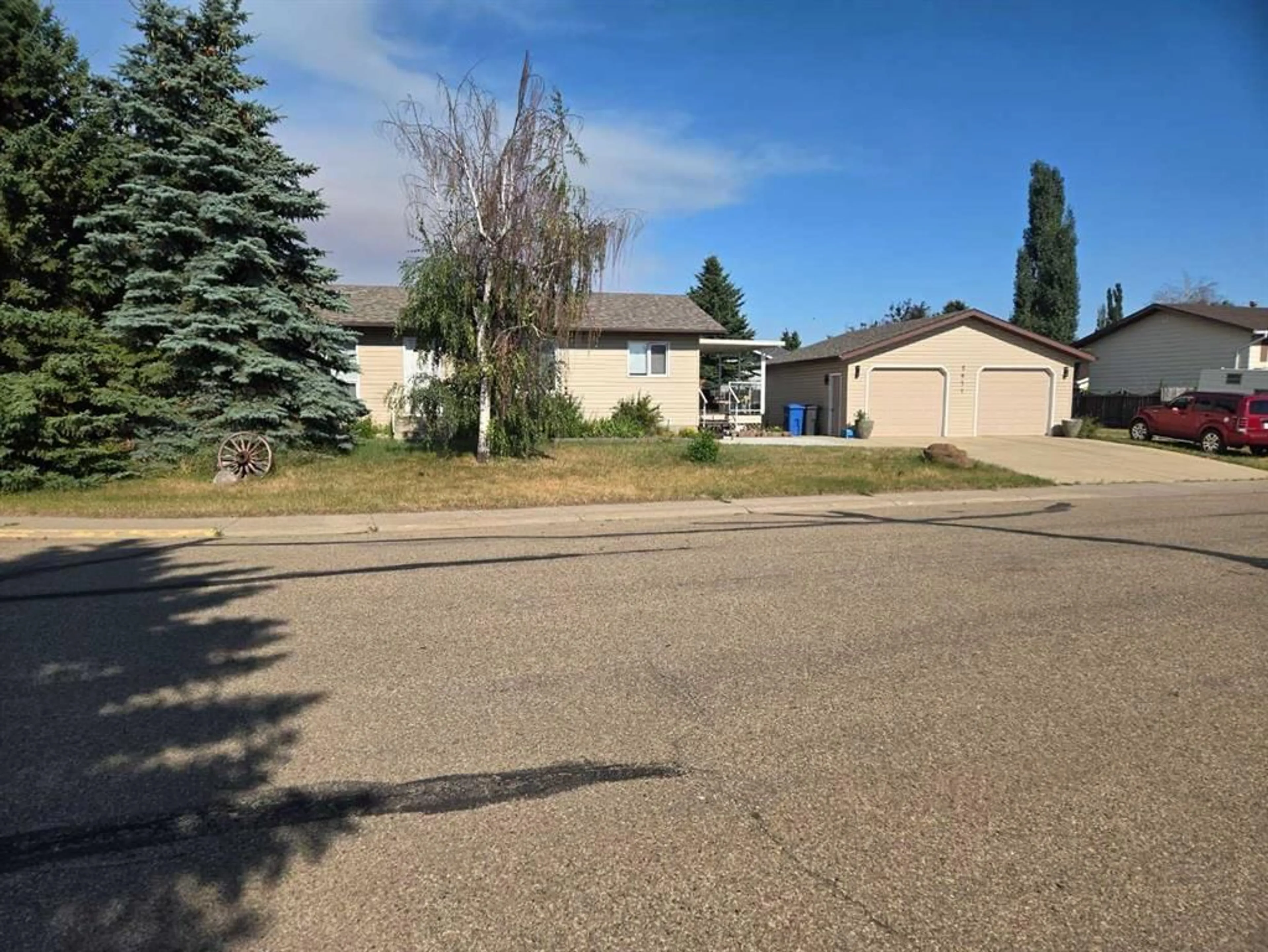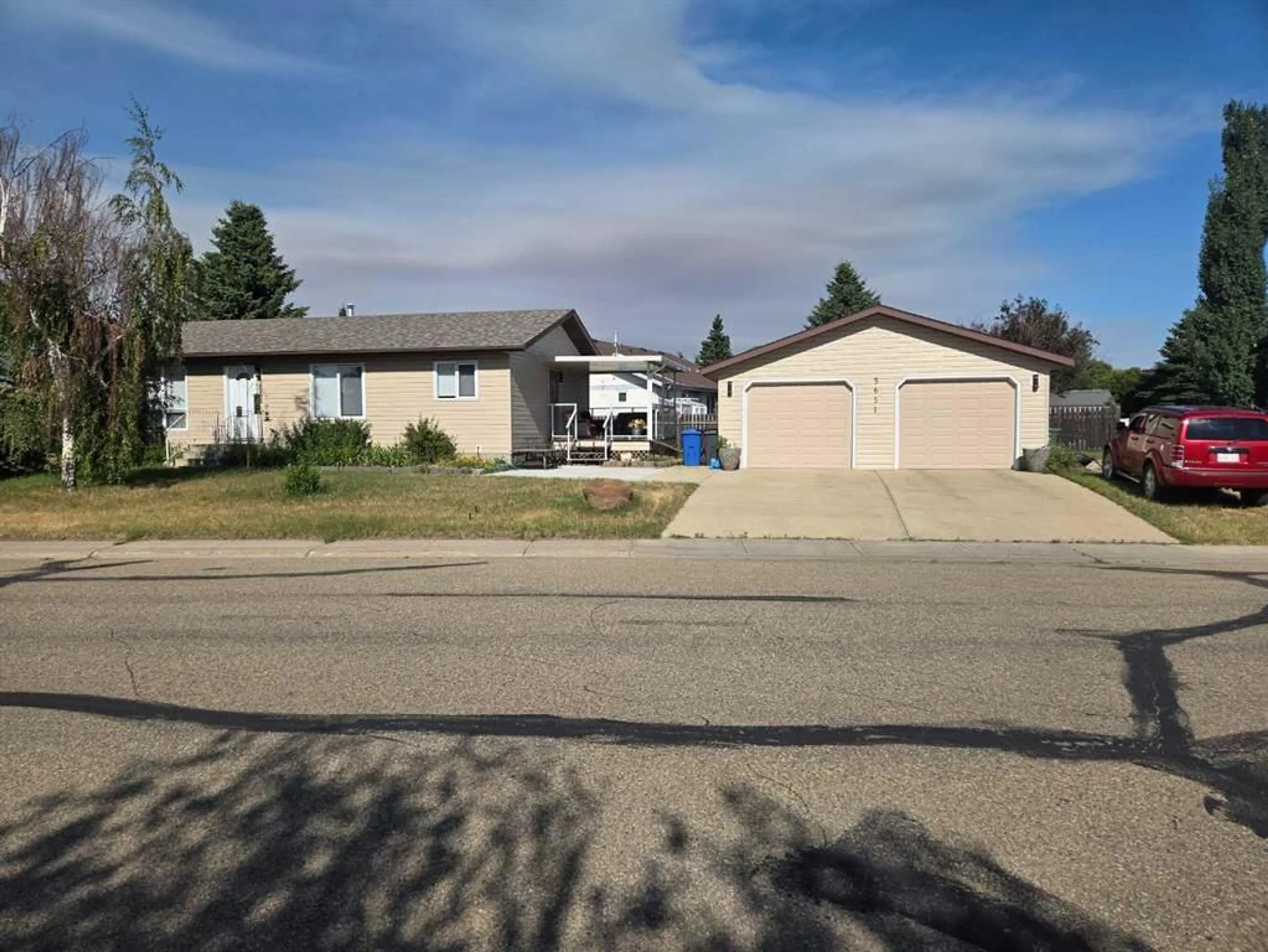5651 45 St, Innisfail, Alberta T4G1K9
Contact us about this property
Highlights
Estimated ValueThis is the price Wahi expects this property to sell for.
The calculation is powered by our Instant Home Value Estimate, which uses current market and property price trends to estimate your home’s value with a 90% accuracy rate.$872,000*
Price/Sqft$349/sqft
Days On Market2 days
Est. Mortgage$1,717/mth
Tax Amount (2024)$2,904/yr
Description
VERY GOOD HOME WITH AN OPEN FLOOR PLAN AND MAIN FLOOR LAUNDRY. Basement is completely finished with a family room, games area, flex area, guest bedroom and a large 3 piece bathroom. There is a detached 26 x 26 garage with Sunray infrared heating, wrap around work benches, WELDER HOOK-UP, and lots of built in storage. NOTE HOME AND GARAGE HAVE NEWER SHINGLES AND SIDING IN THE LAST THREE YEARS APPROX. There is a nice side deck with glass rails between the house and garage. Landscaped, corner lot with ample RV Parking, and all your other toys. WELL MAINTAINED. WELL LOCATED AND WELL PRICED. NOTE NO REAL PROPERTY REPORT, VENDOR WILL SUPPLY TITLE INSURANCE. newer oversize H20 water tank and living room carpet.
Property Details
Interior
Features
Main Floor
Living Room
16`9" x 11`8"Kitchen
10`6" x 11`0"Dining Room
10`9" x 11`5"Bedroom - Primary
11`9" x 12`0"Exterior
Features
Parking
Garage spaces 2
Garage type -
Other parking spaces 4
Total parking spaces 6
Property History
 3
3


