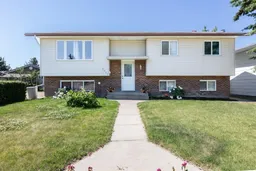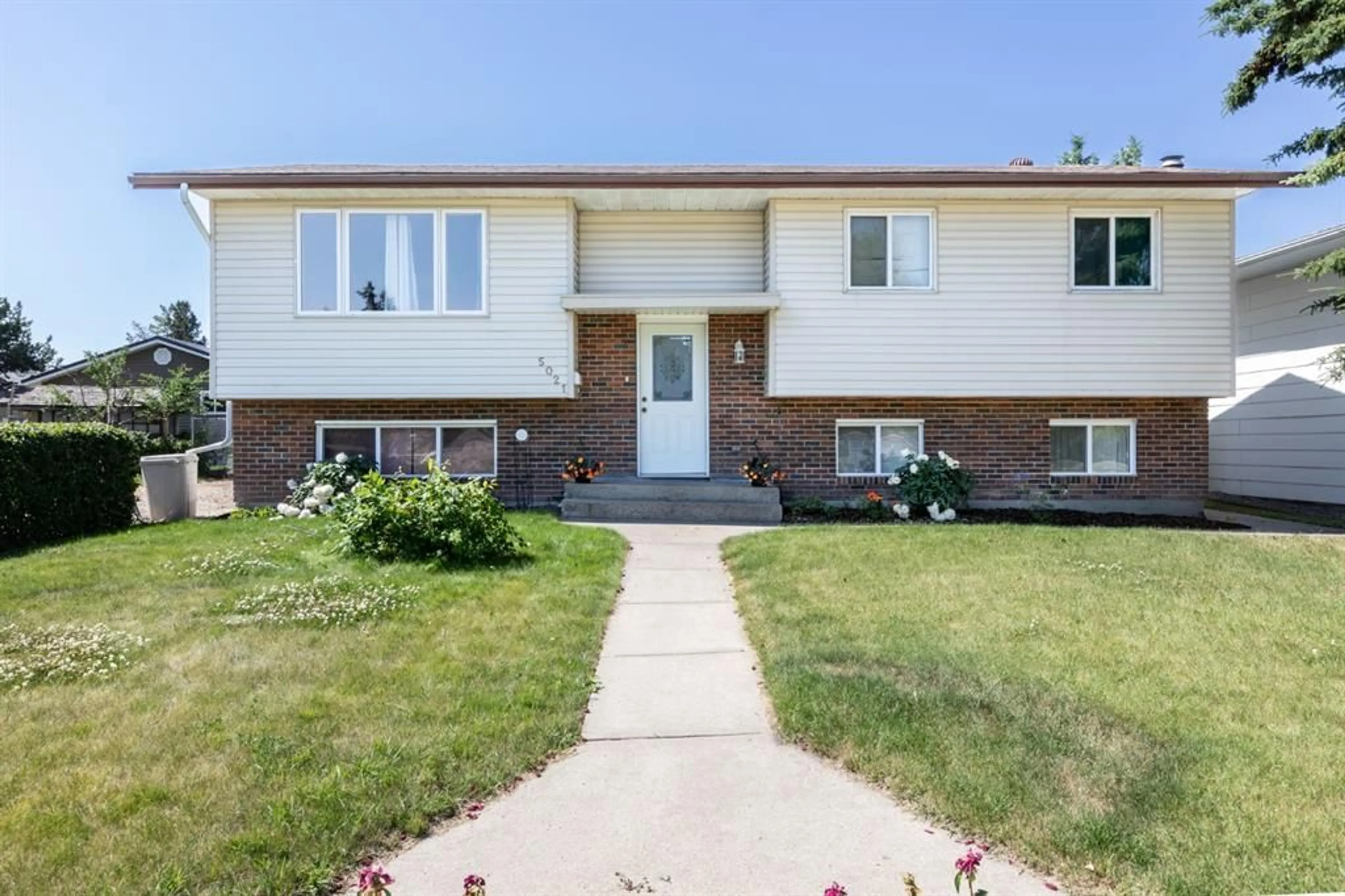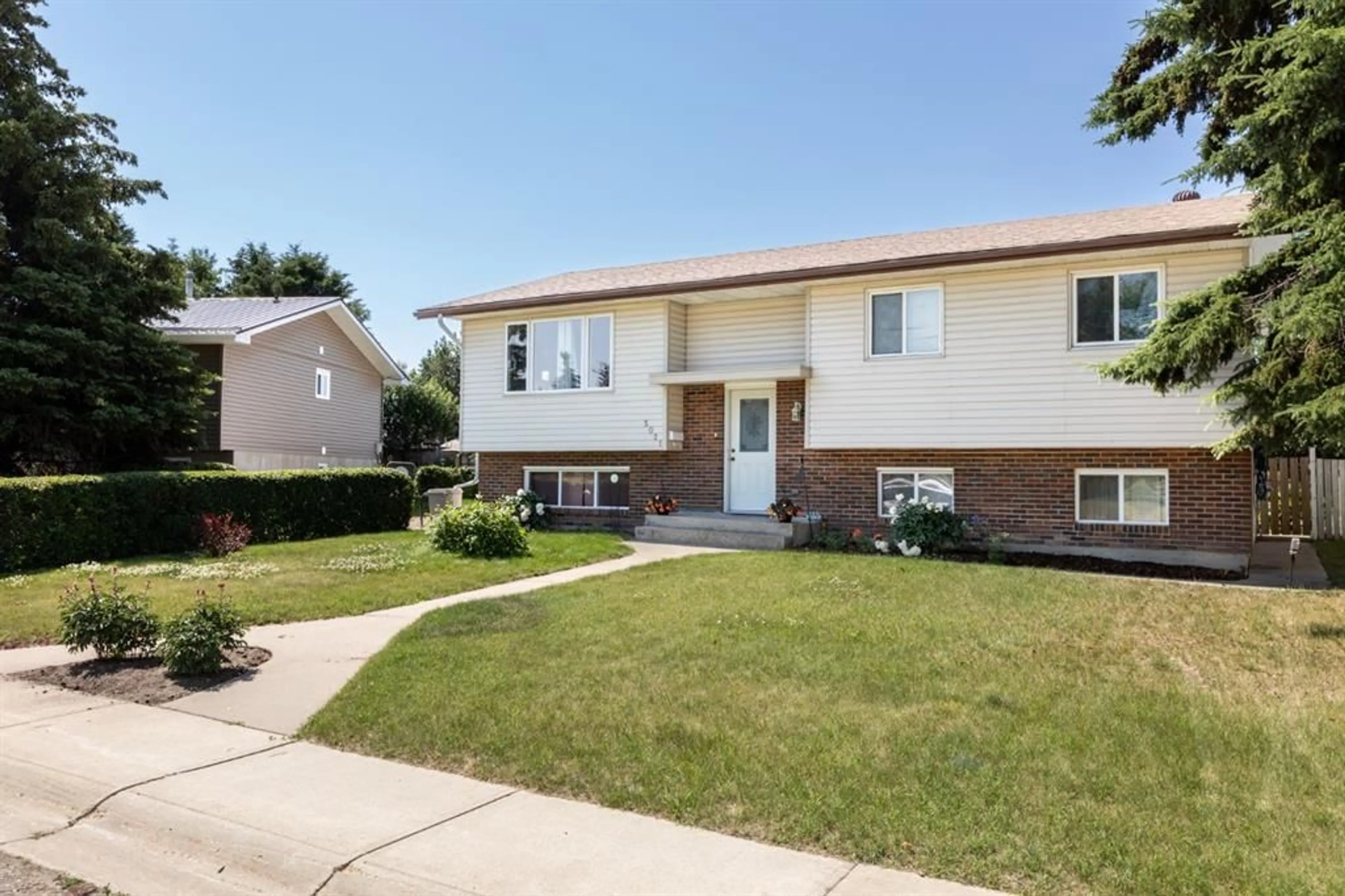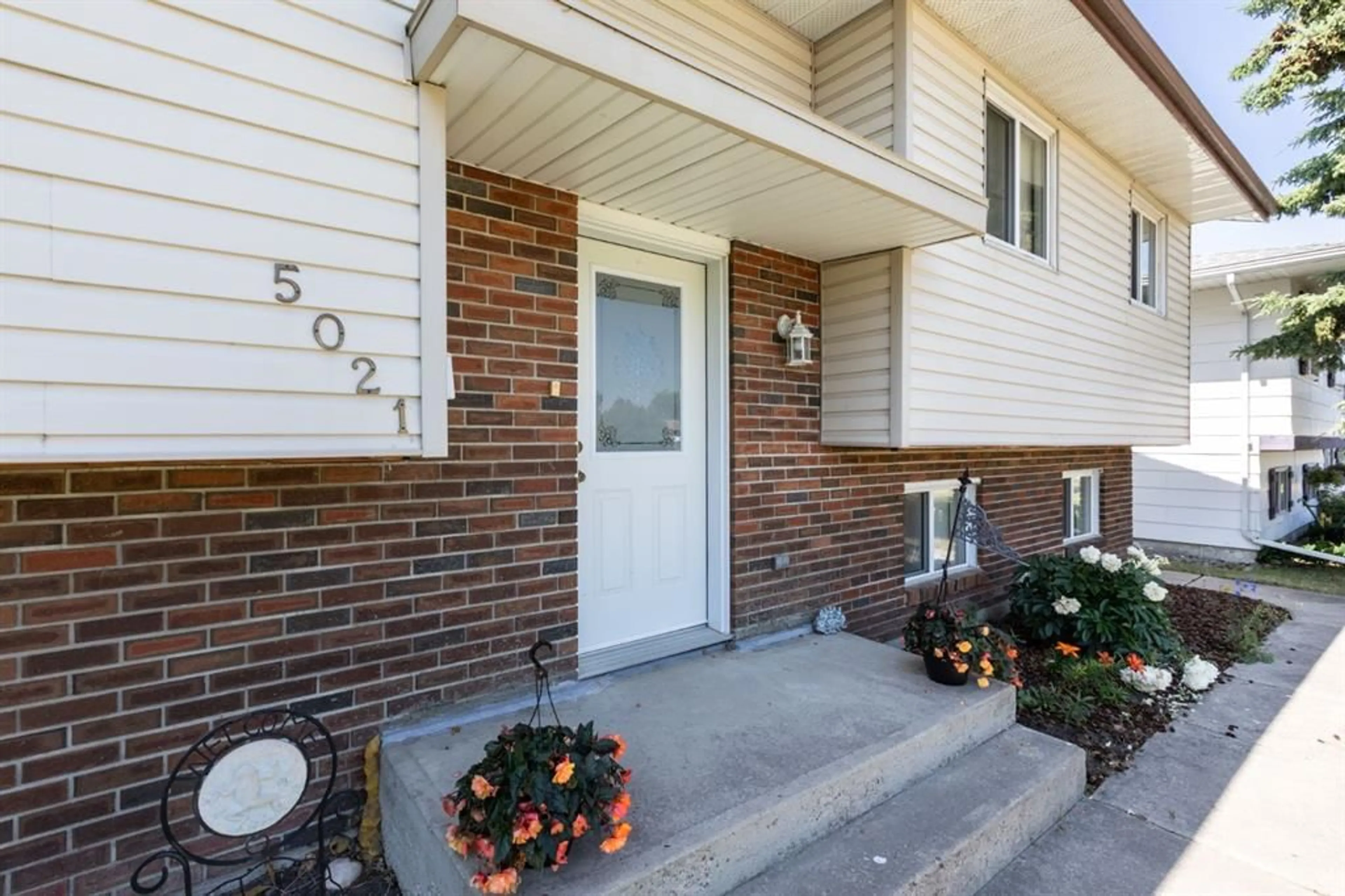5021 37 St, Innisfail, Alberta T0M 1A0
Contact us about this property
Highlights
Estimated ValueThis is the price Wahi expects this property to sell for.
The calculation is powered by our Instant Home Value Estimate, which uses current market and property price trends to estimate your home’s value with a 90% accuracy rate.$826,000*
Price/Sqft$311/sqft
Days On Market8 days
Est. Mortgage$1,525/mth
Tax Amount (2024)$2,527/yr
Description
Welcome to your new home! This spacious and beautifully updated 4-Bedroom, 3-Bathroom house offers everything a growing family needs and more. Situated in a quiet, family-friendly neighborhood, this home boasts many of fantastic features. Pride of Ownership is evident from the moment you arrive. The heart of the home features a updated kitchen with abundant cabinetry, ample counter space, and an abundance of natural light, making it perfect for both cooking and entertaining. You'll love all the storage options throughout the house, making it easy to keep things organized and clutter-free. The home features new shingles and updated windows, so you can move in without worrying about major maintenance. The main bedroom comes with a unique ensuite featuring a jet tub and a spacious walk-in closet, providing a relaxing retreat. The entire house feels roomy and bright, creating a welcoming atmosphere for everyone.The finished basement includes two additional bedrooms, a storage room, and a 3-piece bathroom. The cozy living room with a wood-burning fireplace is ideal for family gatherings and movie nights. Step outside to enjoy the south-facing backyard, complete with a large deck and beautiful gardens – perfect for summer BBQs or just relaxing in the sun. The detached oversized garage offers plenty of space for parking and extra storage or a workshop.
Property Details
Interior
Features
Basement Floor
3pc Bathroom
7`5" x 7`1"Bedroom
11`6" x 8`11"Bedroom
11`7" x 8`9"Exterior
Features
Parking
Garage spaces 2
Garage type -
Other parking spaces 0
Total parking spaces 2
Property History
 0
0


