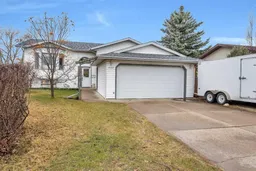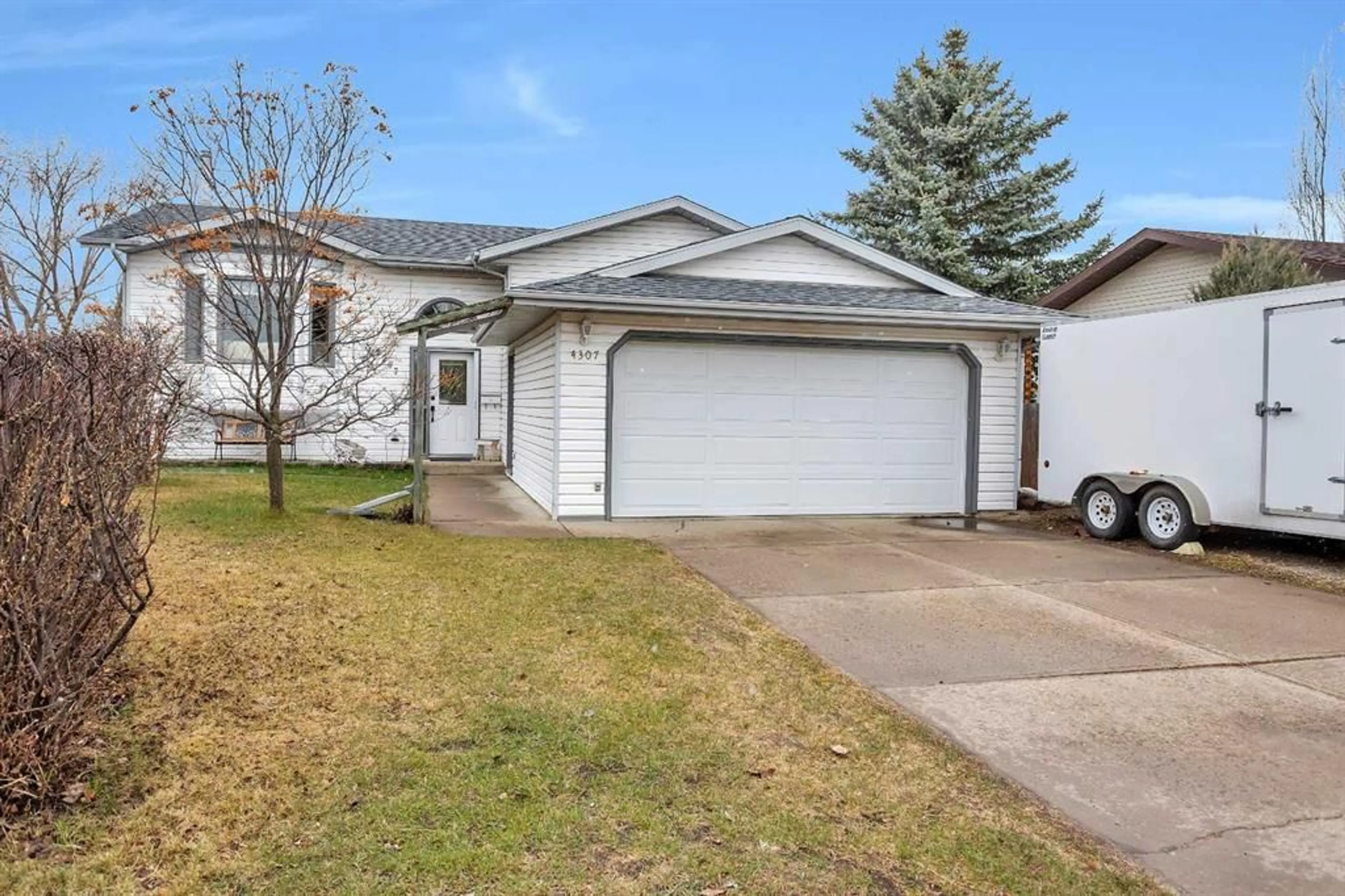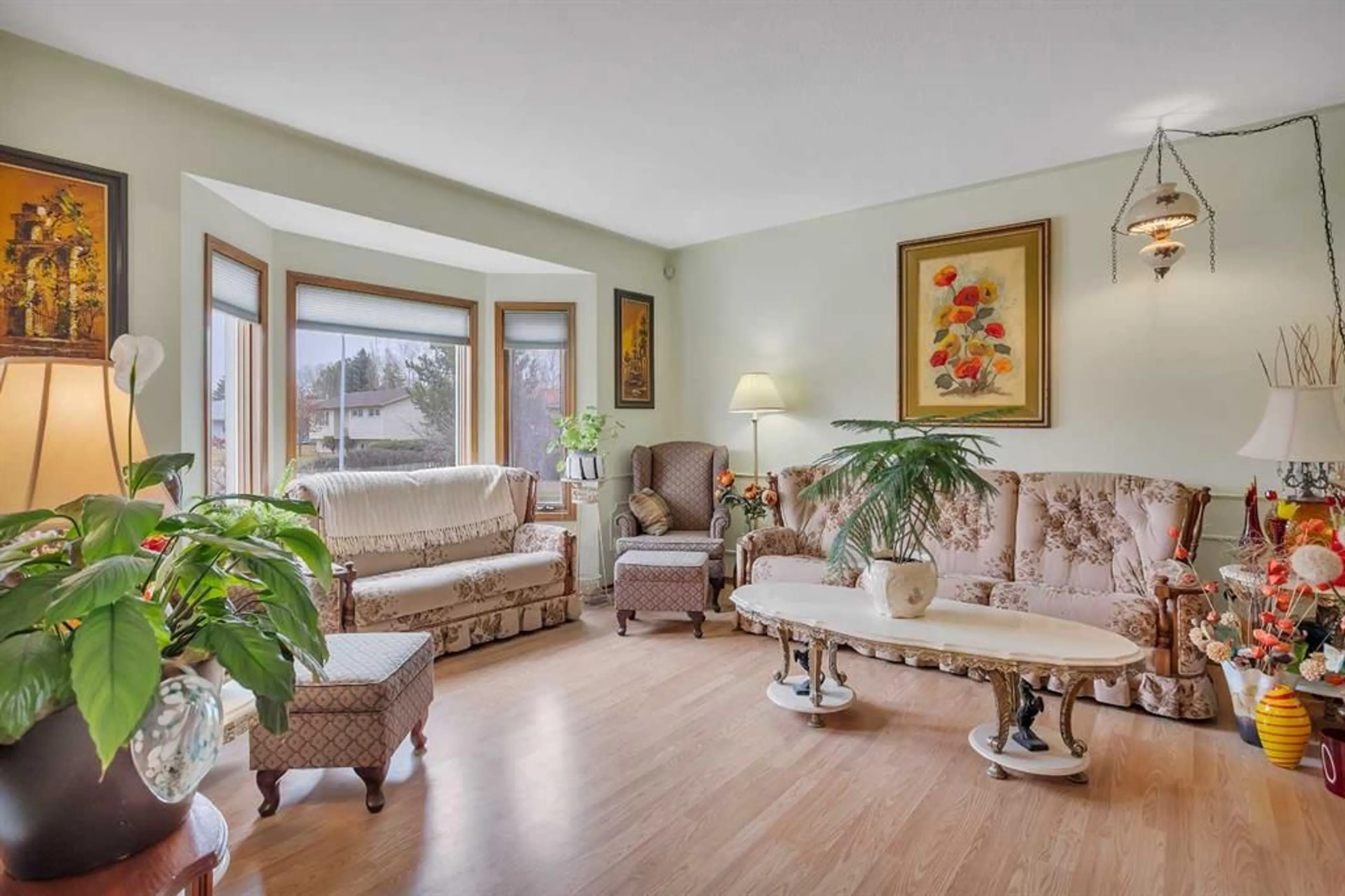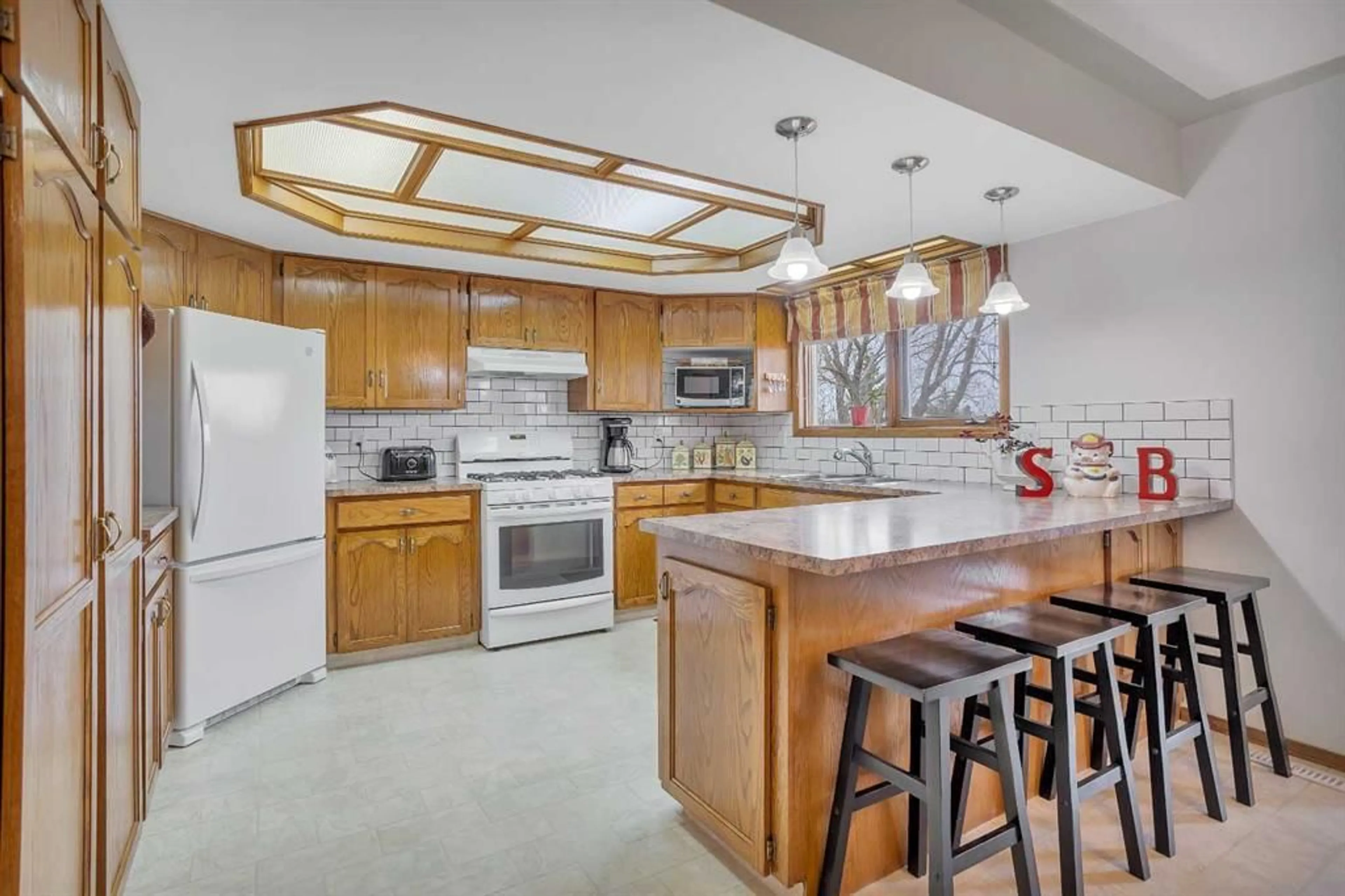4307 57 Ave, Innisfail, Alberta T4G 1K7
Contact us about this property
Highlights
Estimated ValueThis is the price Wahi expects this property to sell for.
The calculation is powered by our Instant Home Value Estimate, which uses current market and property price trends to estimate your home’s value with a 90% accuracy rate.$900,000*
Price/Sqft$313/sqft
Days On Market80 days
Est. Mortgage$1,889/mth
Tax Amount (2024)$3,020/yr
Description
Visit REALTOR® website for additional information. This spacious & bright Bi-level with a double attached garage, located in Innisfail, would be great for a growing family. Large bay windows in the living room make for a warm & welcoming feel. There is plenty of cabinet space in the kitchen with all natural wood adding charm to this space. The kitchen includes white appliances with a gas range, a breakfast bar, and pantry. The addition of a sunroom and deck is fantastic for enjoying a cup of coffee. The main floor master suite has a walk-in closet with a 3pc en-suite plus 2 more beds & 4 pc bath. Head downstairs and take in the warmth from the electric fireplace in the family room. The basement includes 2 more beds, a 3 pc bath & a spacious laundry room. Having a firepit and garden in the backyard adds to the outdoor living experience, then unwind in the hot tub at the end of the day.
Property Details
Interior
Features
Main Floor
Entrance
7`5" x 4`7"Living Room
13`10" x 13`5"4pc Bathroom
7`11" x 7`10"Bedroom
10`5" x 9`5"Exterior
Features
Parking
Garage spaces 4
Garage type -
Other parking spaces 2
Total parking spaces 6
Property History
 12
12


