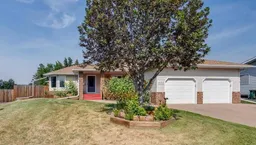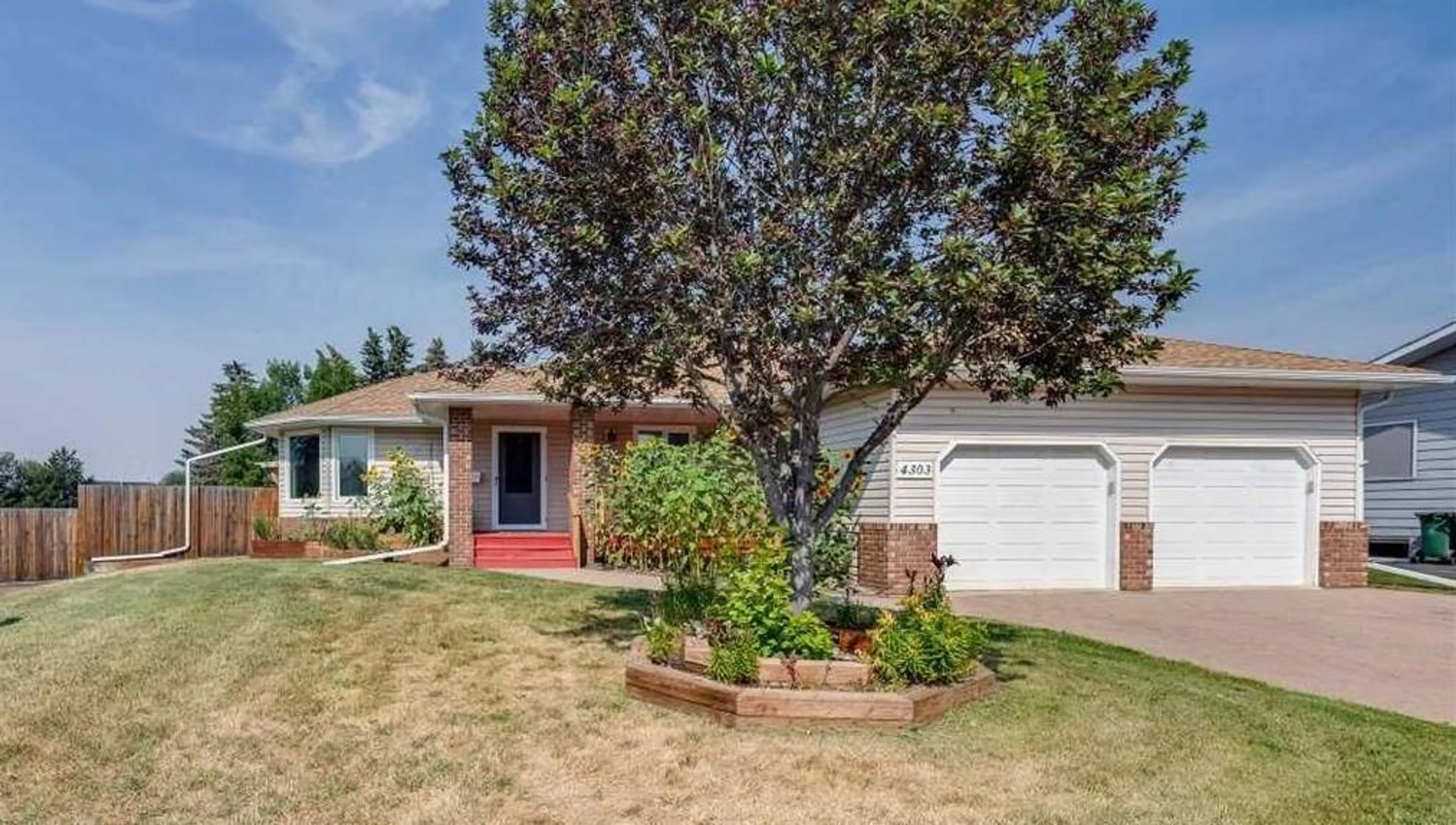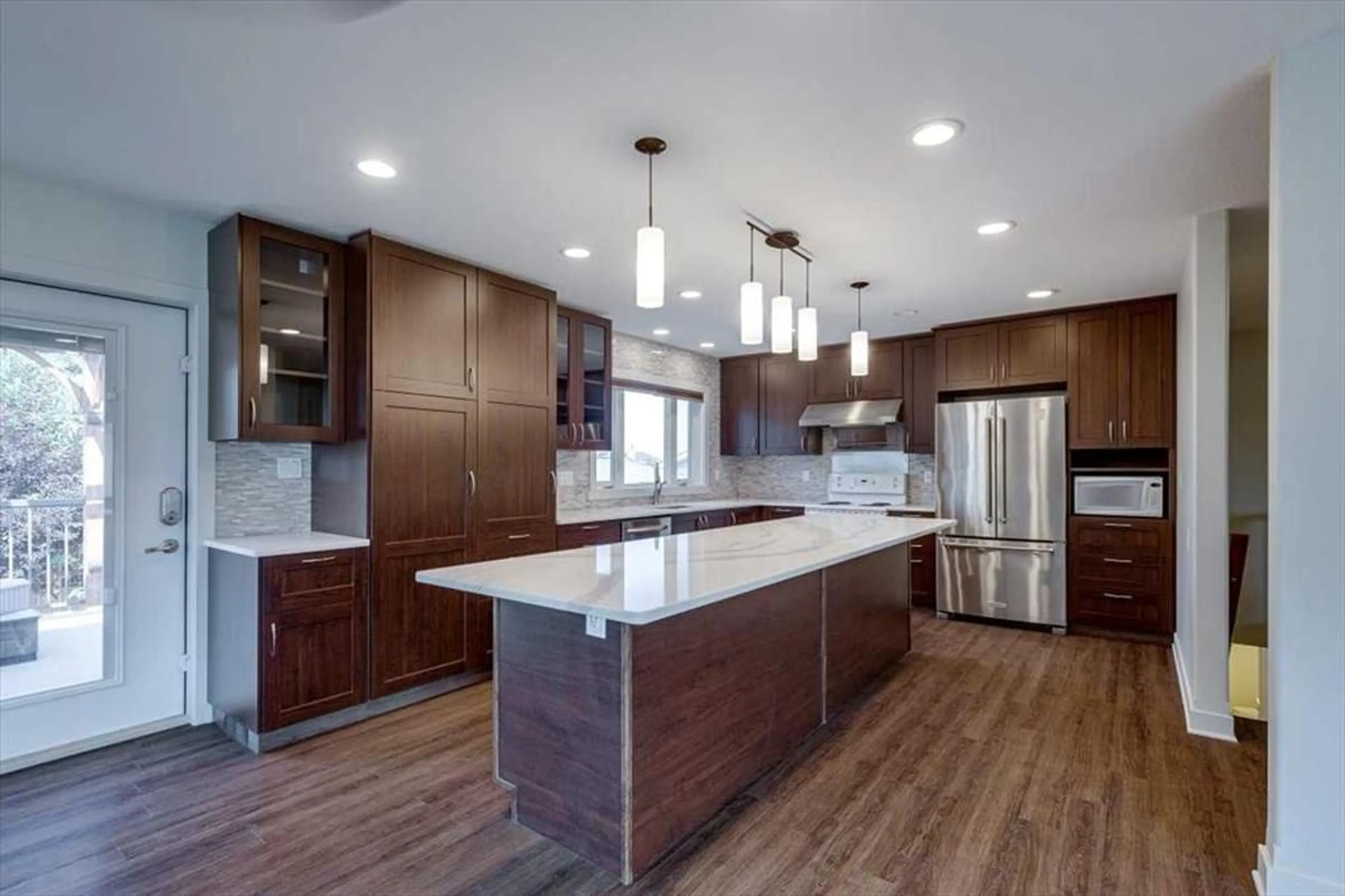4303 56 Ave, Innisfail, Alberta T4G 1K7
Contact us about this property
Highlights
Estimated ValueThis is the price Wahi expects this property to sell for.
The calculation is powered by our Instant Home Value Estimate, which uses current market and property price trends to estimate your home’s value with a 90% accuracy rate.$812,000*
Price/Sqft$386/sqft
Days On Market4 days
Est. Mortgage$2,447/mth
Tax Amount (2024)$3,843/yr
Description
Amazing corner location just a short walk from the twin arenas, curling rink, ball diamonds, green space, and schools for this stunning 4 bedroom, 3 bathroom family home with an open concept floor plan & recent completed updates with a very modern feel & wow factor! Bright and airy living room space connecting the dining room and kitchen is perfect for entertaining. Large windows allow natural light to flood the space, highlighting the warm, neutral color palette and elegant finishes. The modern kitchen is a chef's delight, featuring high-end stainless steel appliances, ample cabinet space, and a large island with a breakfast bar. Adjacent to the kitchen is a cozy dining area, perfect for enjoying meals with family and friends. The primary bedroom features a large walk-in closet and an en-suite bathroom. The bathroom is equipped with a double vanity, a soaking tub, and a separate shower. The upper floor includes an additional bedroom and main floor laundry. The finished basement offers additional living space, perfect for a recreational room, home gym, or media center. The property is complete with well-maintained landscaping and driveway leading to the double attached garage which provides ample storage and parking. The backyard is a private oasis, featuring a spacious deck and gazebo on the ground level for outdoor dining and entertaining. A combination of green space and patio stones make for easy backyard maintenance. Check out the virtual tour today!
Property Details
Interior
Features
Main Floor
6pc Bathroom
11`9" x 13`3"Bedroom
10`9" x 10`0"Dining Room
12`10" x 11`4"Kitchen
12`11" x 16`8"Exterior
Features
Parking
Garage spaces 2
Garage type -
Other parking spaces 3
Total parking spaces 5
Property History
 48
48

