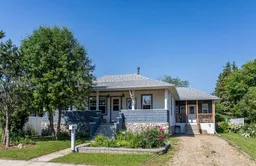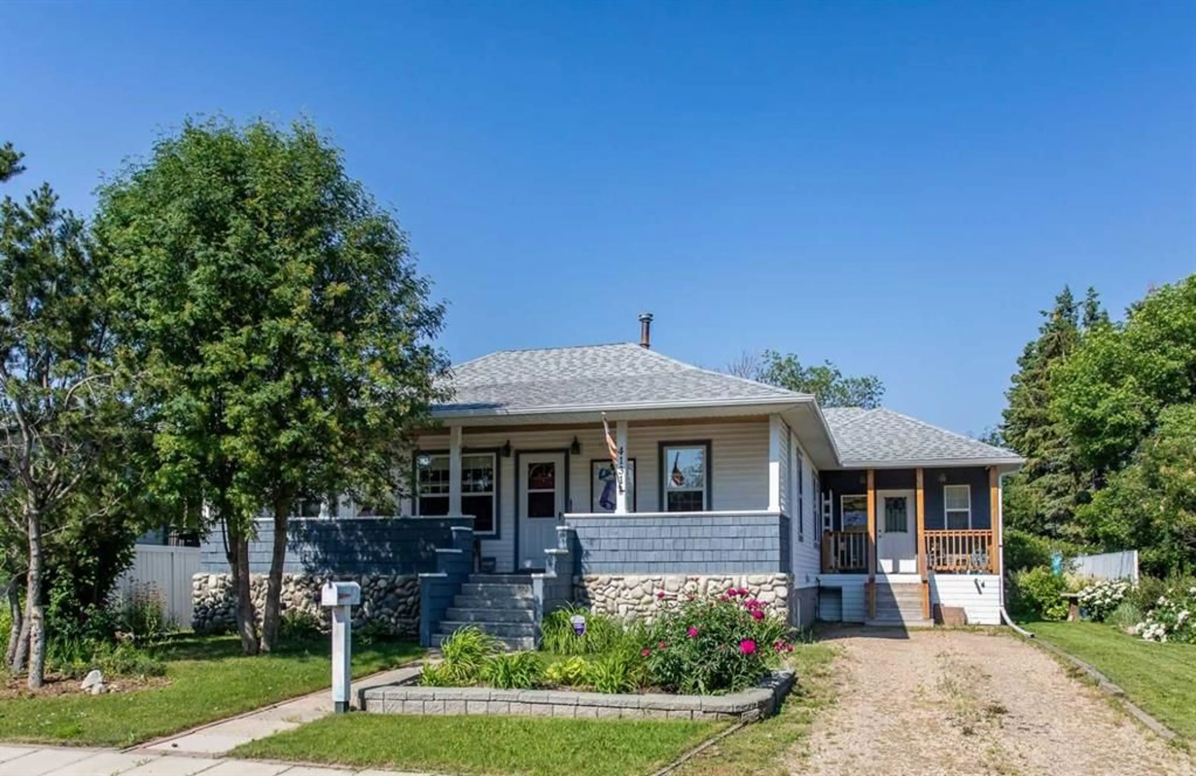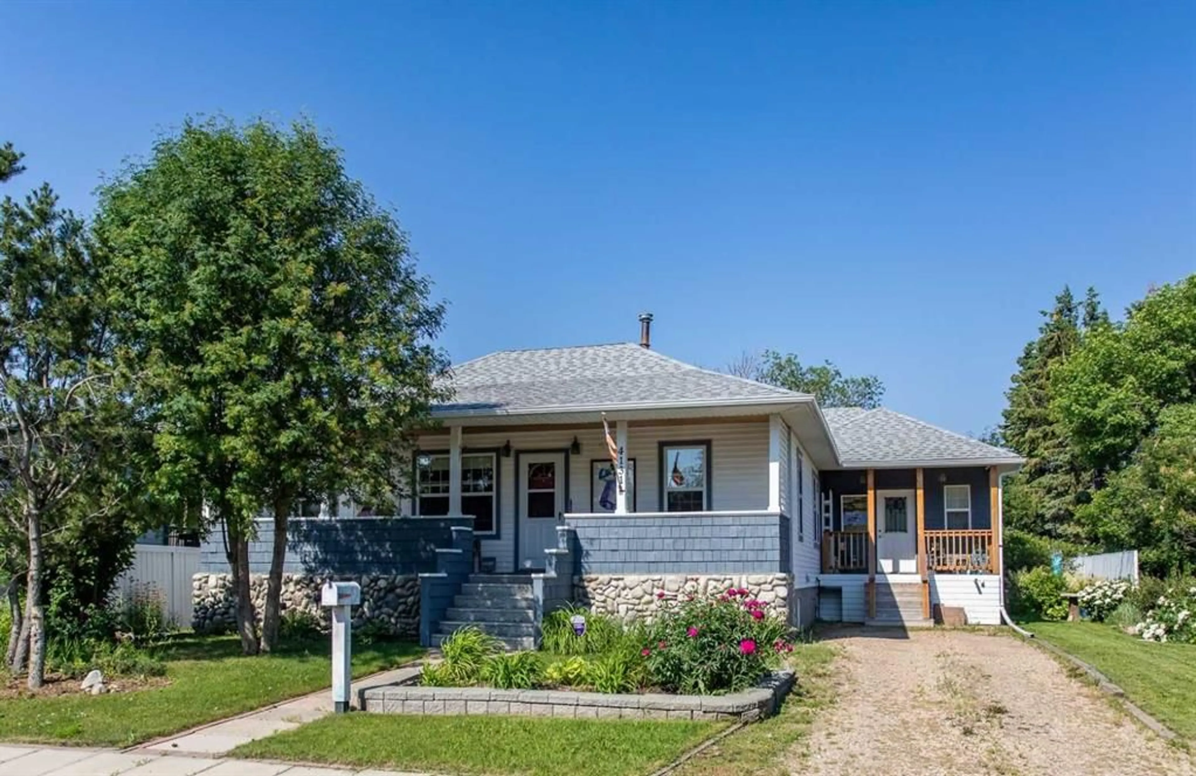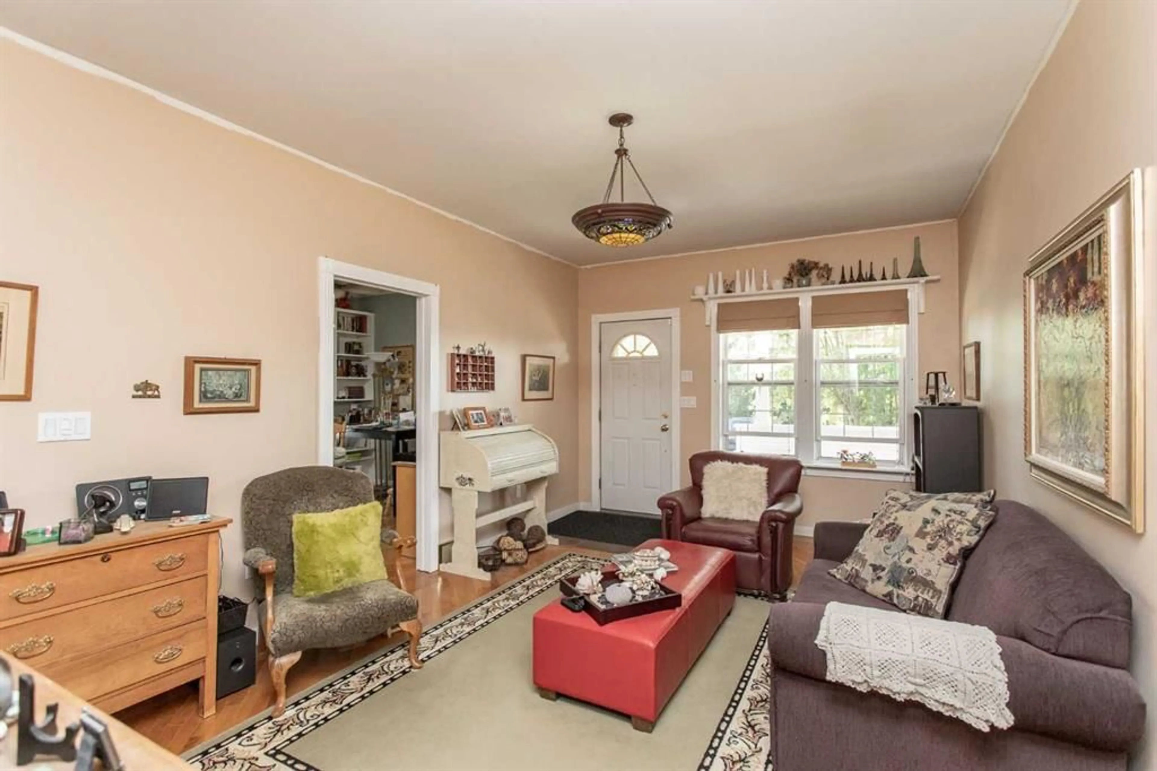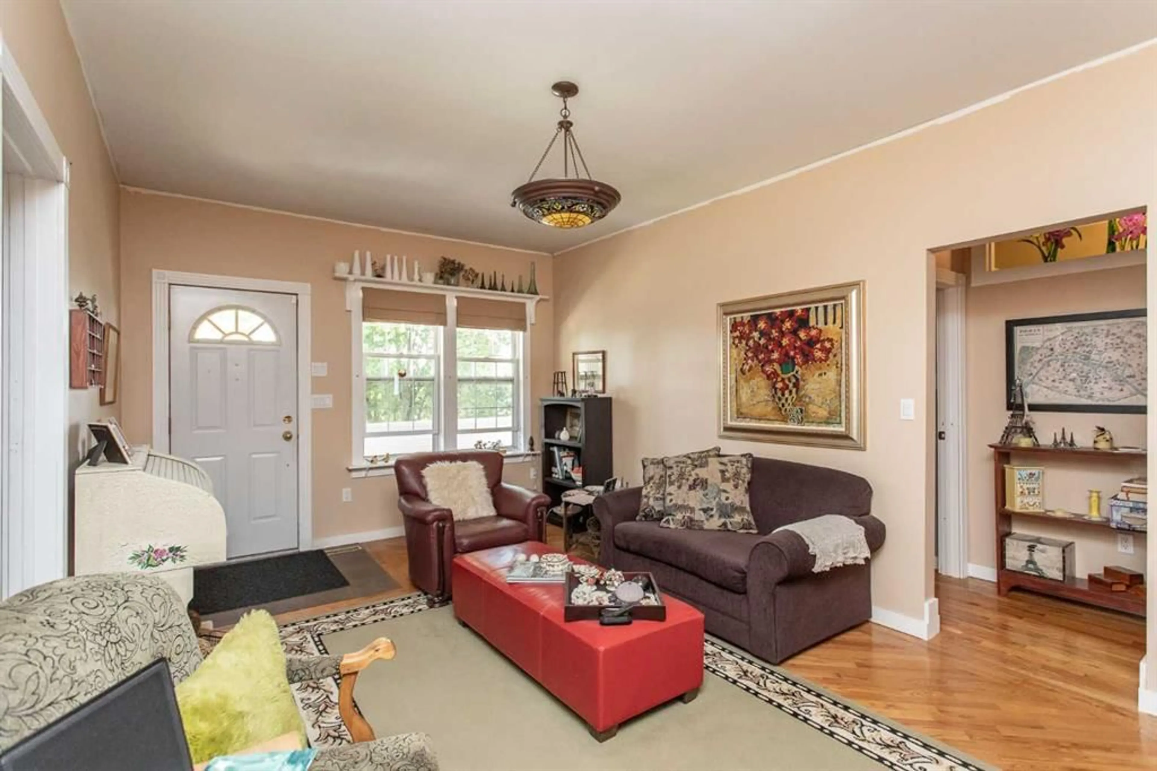4131 48 Ave, Innisfail, Alberta T4G 1K1
Contact us about this property
Highlights
Estimated ValueThis is the price Wahi expects this property to sell for.
The calculation is powered by our Instant Home Value Estimate, which uses current market and property price trends to estimate your home’s value with a 90% accuracy rate.Not available
Price/Sqft$240/sqft
Est. Mortgage$1,568/mo
Tax Amount (2024)$2,807/yr
Days On Market124 days
Description
Prepare to be Wowed! This little bungalow has been extended to over 1500 square feet, updated and improved over the years, and now perfectly blends the charm of its era with modern functionality. Starting with three beautiful covered verandahs facing both east and west, you enter the home to hardwood floors, 9 foot ceilings, sparkling chandeliers, vinyl windows and solid core doors. There are a total of three bedrooms on the main floor, the front bedroom has been fitted with built-in shelving and makes a lovely office, and the primary bedroom has been extended and given a bay window facing the back yard. There is a dedicated formal dining room with extensive storage. And the kitchen is incredible - a huge island with gas stove, additional sink and storage, a wall oven, walk-in pantry, and miles of custom cabinetry and granite countertops. There is a quaint informal eating area, a half bath, and access to the yard. The basement is only partly finished, but has two furnaces, two sump pumps, updated electrical, and 8 foot ceilings. The yard is a real oasis, with beautiful water features, raised decks and walkways and thriving flower gardens. Top it off with a huge 30x40 heated garage with workshop and additional RV parking. What a full package! This one is a must see property.
Property Details
Interior
Features
Main Floor
Kitchen
14`6" x 18`0"Living Room
18`2" x 11`7"Breakfast Nook
14`6" x 11`2"Dining Room
13`0" x 11`7"Exterior
Features
Parking
Garage spaces 2
Garage type -
Other parking spaces 3
Total parking spaces 5
Property History
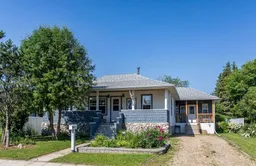 38
38