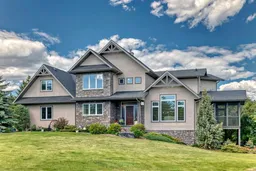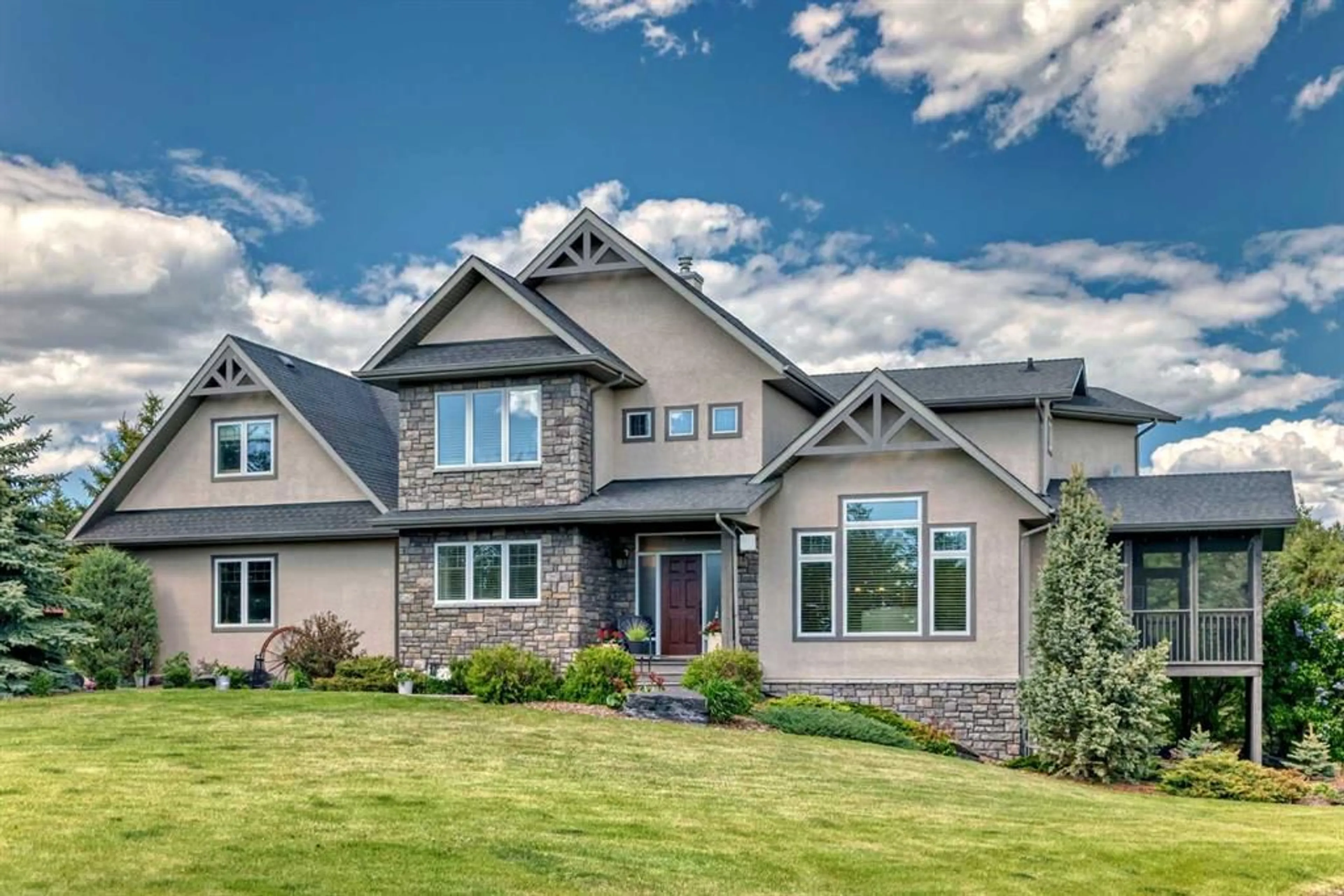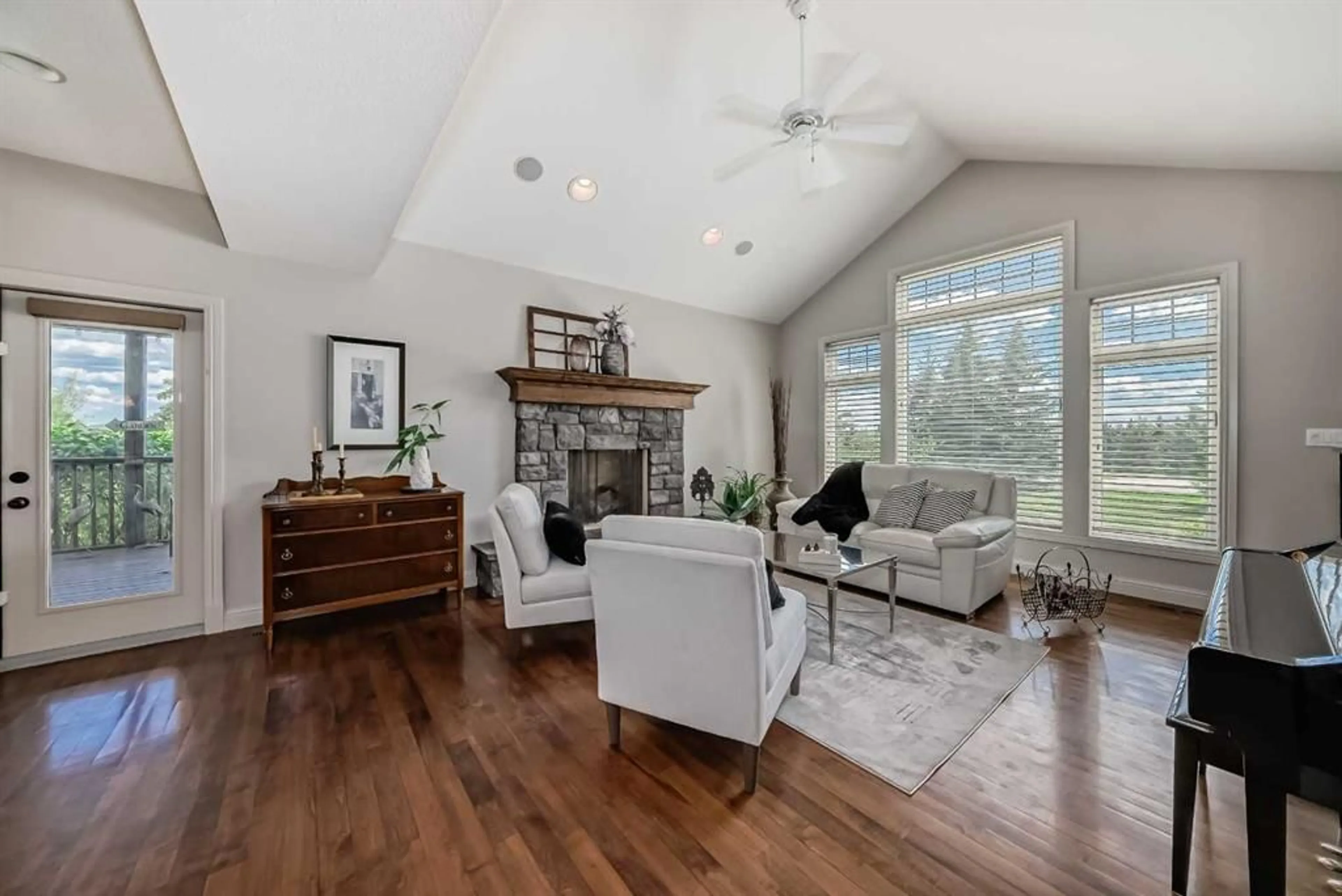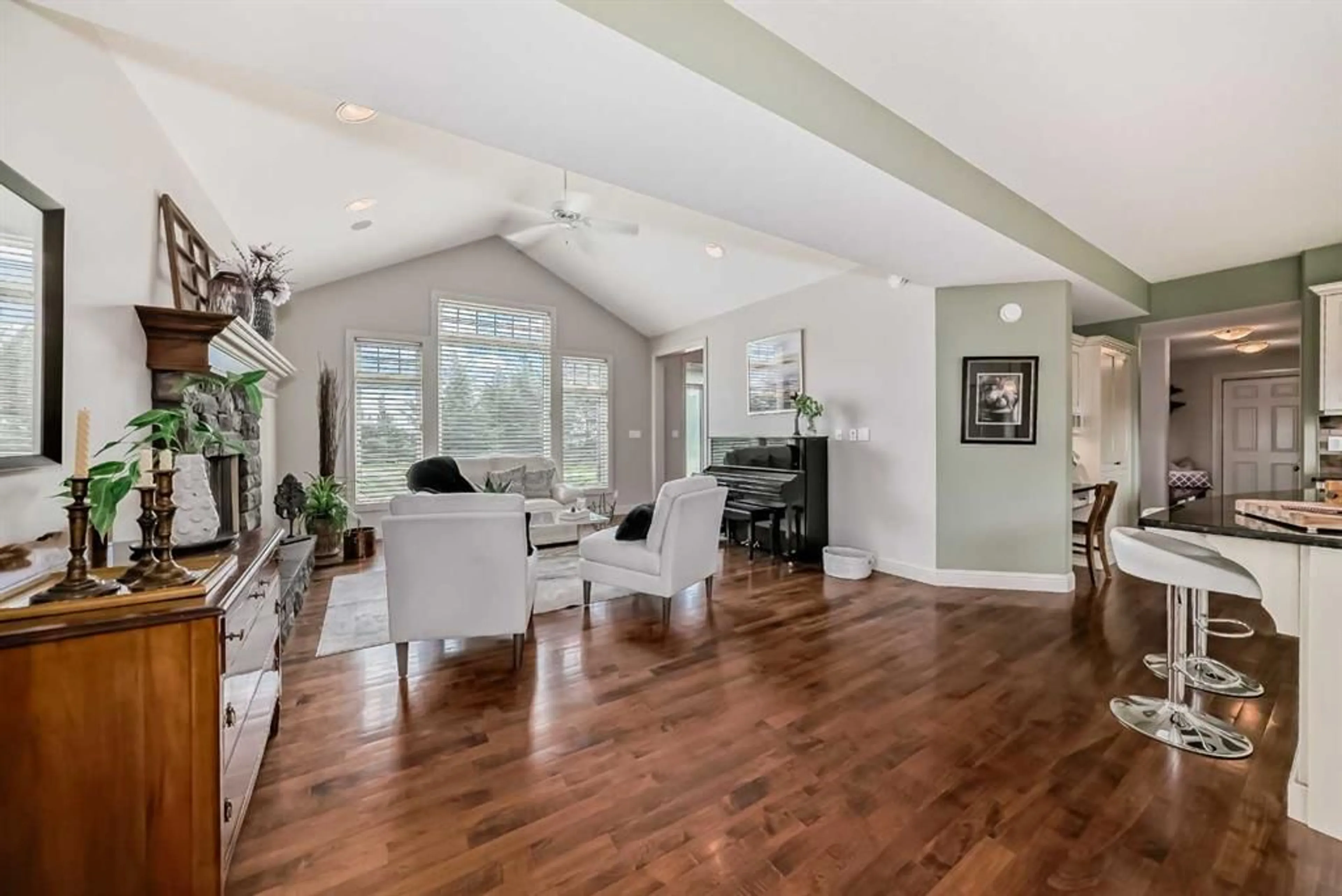37470 Range Rd 265 #6, Rural Red Deer County, Alberta T4E 1B8
Contact us about this property
Highlights
Estimated ValueThis is the price Wahi expects this property to sell for.
The calculation is powered by our Instant Home Value Estimate, which uses current market and property price trends to estimate your home’s value with a 90% accuracy rate.$1,007,000*
Price/Sqft$534/sqft
Days On Market51 days
Est. Mortgage$6,528/mth
Tax Amount (2023)$6,471/yr
Description
Step into luxury living with this meticulously crafted 5-bedroom, 4-bathroom sanctuary nestled on a sprawling 2.02-acre expanse, just 5 minutes south of vibrant Red Deer. Boasting 2845 SqFt of exquisite design, this original owner custom-built masterpiece by Bowood Homes offers an unparalleled blend of sophistication and comfort. As you approach, the manicured yard and recently resurfaced driveway welcome you. Step through the front entrance to be greeted by a grand foyer adorned with elegant tiling and a sweeping spiral staircase. The main level unfolds into a captivating living room featuring maple hardwood floors and a charming rustic stone heat & go gas fireplace. Prepare culinary delights in the gourmet kitchen, adorned with antique-finished cabinets, granite countertops, a gas range, stainless steel appliances, and not one, but two pantries. Enjoy meals in the spacious dining room, offering panoramic views of the picturesque surroundings. Completing the main level are a generously sized main floor laundry, executive office with built-in shelving, a convenient 3-piece bathroom, and a large mudroom. Ascend to the upper floor to discover a sizable family room overlooking the scenic landscape. Additional storage, a 4-piece main bath, and three bedrooms, including the expansive master retreat, await on this level. Pamper yourself in the master ensuite featuring a luxurious soaker tub, tiled shower, and an oversized walk-in closet. The remaining bedrooms feature charming built-in window seating. Venture downstairs to find two additional bedrooms, ideal for teenagers or guests, along with a 3-piece bathroom and a versatile games/workout/family room complete with a wet bar. Outside, a screened-in deck with a gas line beckons for family barbecues. Revel in the attached heated 3-car garage, gather around the fire pit, or unwind in the gazebo. Plus, discover the incredible 32 x 66 shop with two expansive doors for added convenience. This executive home boasts an array of impressive features, including an indoor-outdoor surround sound system, triple-pane windows, Hunter Douglas blinds, central AC, water distiller/softener system, operational in-floor heating, and two water wells. Don't miss your chance to experience luxury living at its finest—schedule your showing today before it's too late!
Property Details
Interior
Features
Main Floor
Entrance
9`9" x 7`5"Office
13`0" x 10`11"Covered Porch
9`10" x 5`11"3pc Bathroom
8`1" x 6`1"Exterior
Features
Parking
Garage spaces 3
Garage type -
Other parking spaces 0
Total parking spaces 3
Property History
 50
50


