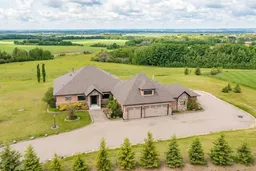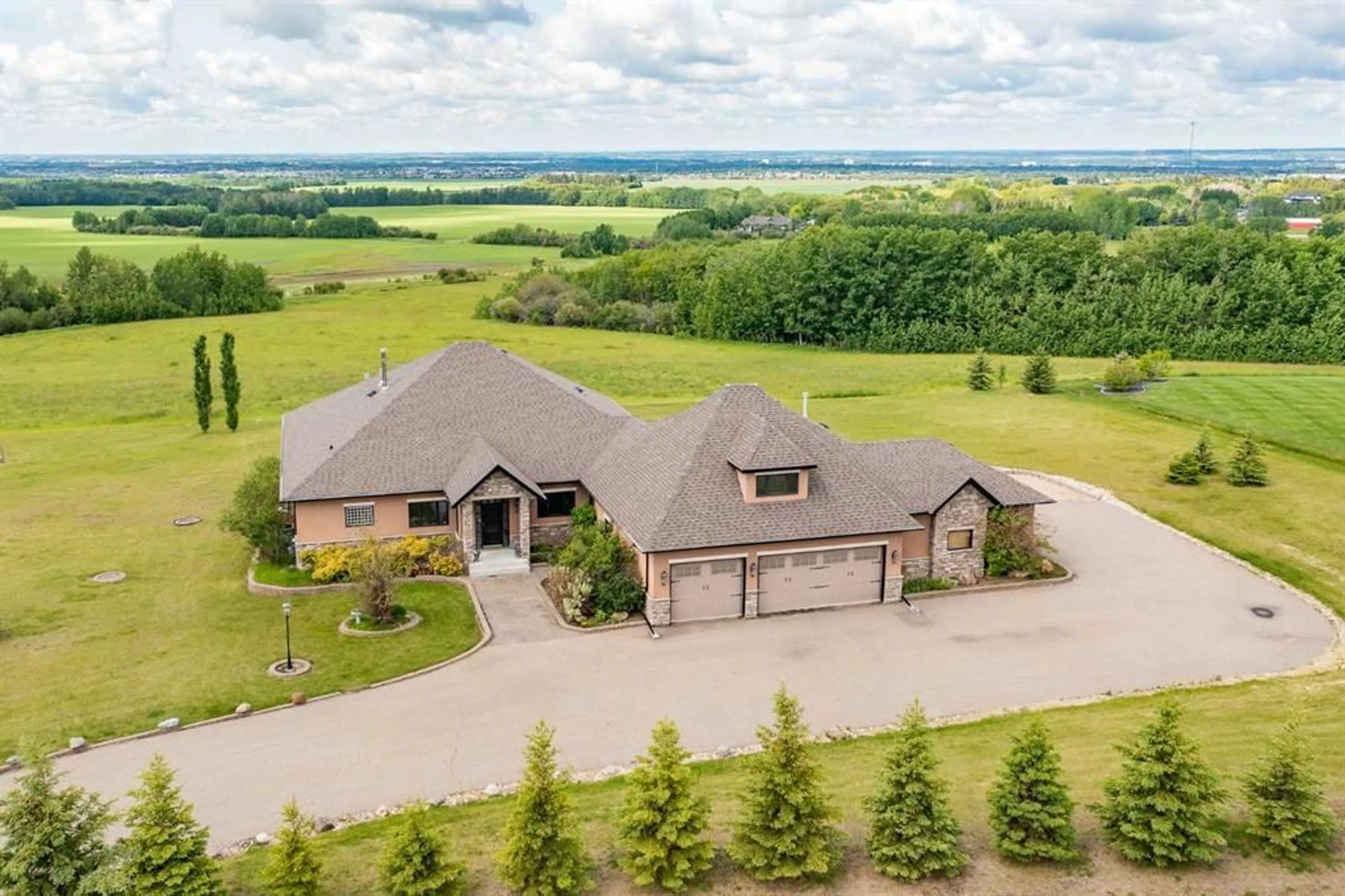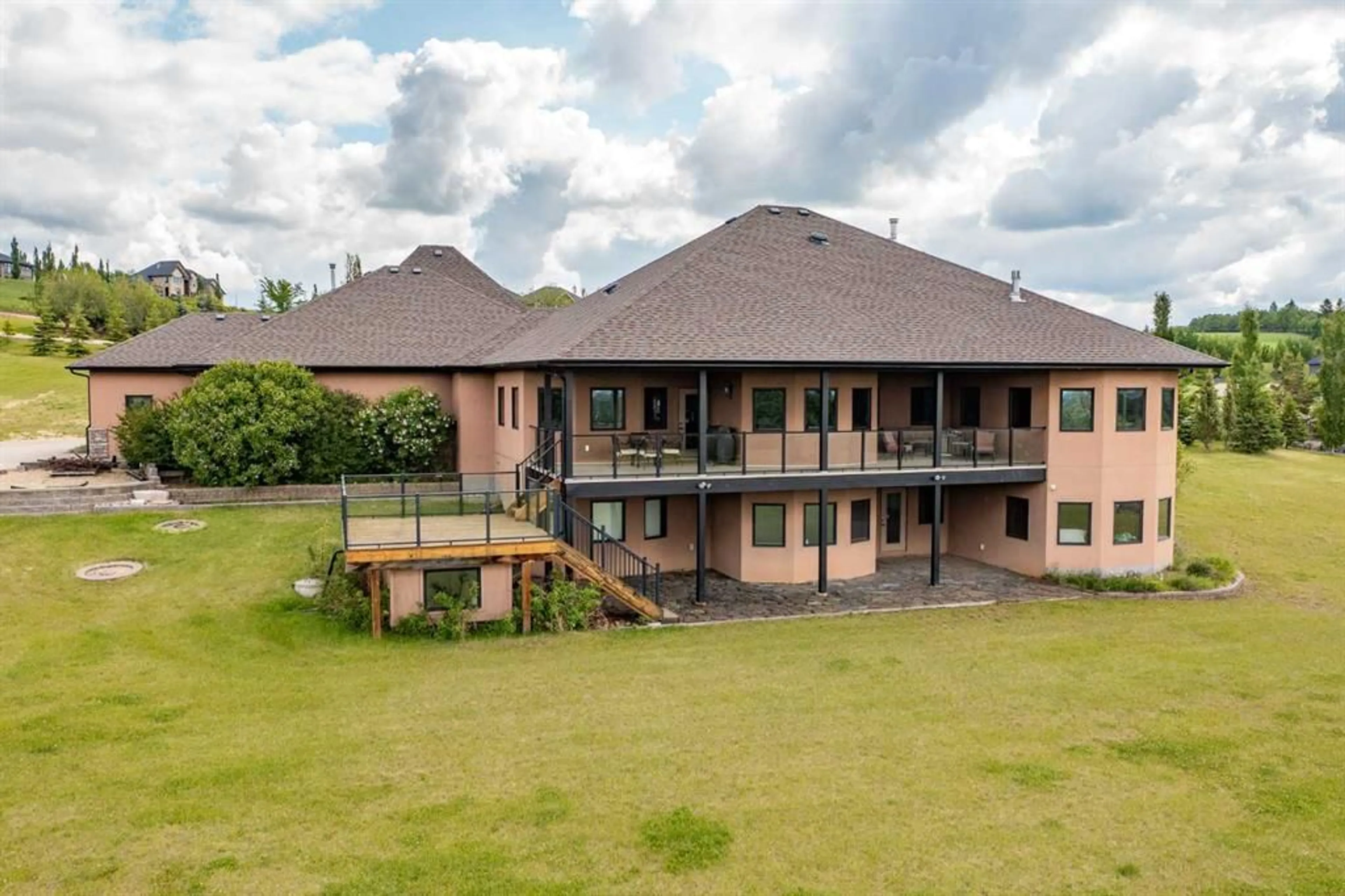38254 Range Road 265 #132, Rural Red Deer County, Alberta T4E 0A2
Contact us about this property
Highlights
Estimated ValueThis is the price Wahi expects this property to sell for.
The calculation is powered by our Instant Home Value Estimate, which uses current market and property price trends to estimate your home’s value with a 90% accuracy rate.$1,019,000*
Price/Sqft$487/sqft
Days On Market39 days
Est. Mortgage$6,420/mth
Tax Amount (2024)$10,427/yr
Description
~DARE TO DREAM~ This beautiful CUSTOM DESIGNED HOME located in the highly coveted STONE RIDGE ESTATES and only 5 minutes to RED DEER! A perfect retreat for those seeking both TRANQUILITY and PRIVACY! Original owner has taken great pride in carefully selecting top quality upgrades throughout the inside as well as the outside. The main floor boasts BRAZILIAN cherry HARDWOOD FLOORING, 5.5' baseboards and solid wood doors. The kitchen is a masterpiece of contemporary design, featuring GRANITE COUNTERTOPS, state of the art appliances, seamlessly integrated into custom cabinetry, and a spacious eat up island that doubles as a gathering place for family and friends. A spacious eating nook overlooks the endless views to the west and leads out to the partially covered MAINTENENCE FREE PATIO. There is a large office located at the front with lots of beautiful built-in cabinets, as well a spacious FORMAL DINING ROOM, where every detail whispers ELEGANCE and CHARM. The main floor features a two-piece powder room, main floor laundry, a small sitting room with WATERFALLS, a FORMAL GREAT ROOM, and PRIMARY BEDROOM. The great room features a soaring VAULTED CEILING, built in maple bookcases on each side of the fireplace. A COZY WELCOMING room where a stone wall stands proudly from floor to ceiling, adorned with a gas fireplace framed by a rich MAPLE MANTLE. The stones are a mosaic of earthy tones, creating a rustic yet elegant texture. The primary bedroom is a sanctuary that rivals a luxury hotel, featuring a 3-sided gas fireplace, sitting area, his/her walk-in closets and built in cabinetry. The 5 piece ensuite embodies tranquility and indulgence, with DUAL SINKS, LARGE BUBBLE TUB, CUSTOM TILED SHOWER, and MAKE UP DESK!!! This home features a flex room over the garage, with a full-size sink. This would be a desirable space for guests, games room, or craft room. This innovative design allows rooms for a growing family or guests. While headed to the FULLY DEVELOPED basement, you will appreciate the full stone wall, with a beautiful lit niche. A wet bar featuring granite counters, lots of cabinets with glass decorative doors, a place for a pool table, & HEATED FLOORS, the large gym features MARMOLIUM FLOORING, chosen for durability & sustainability A MEDIA ROOM with built in speakers, spacious enough for large theatre seating. The basement also features a four-piece bath, & 3 pc bath, 2 large bedrooms that teenagers would love, a SAUNA, and a STAND-ALONE WOOD STOVE! WALK OUT ONTO YOUR UNPARALLELED 2 ACRE LOT! 4 large garden boxes, and PANORAMIC SOUTH AND WEST VIEWS that stretch as far as the eye can see. Other incredible features: 400 AMP SERVICE, 2-tiered patio, blue skin house wrap, gas lines to the deck, acrylic stucco, low E argon windows, central air conditioning, under cabinet lighting, central vacuum, HEATED FIVE CAR GARAGE (58'X30'), and a WORKSHOP. In essence, this home is not just a place to live, but a work of art that combines luxury, functionality & TIMELESS ELEGANCE.
Property Details
Interior
Features
Main Floor
Dining Room
15`5" x 12`0"Kitchen
17`2" x 21`7"Breakfast Nook
10`0" x 12`0"Living Room
15`3" x 13`8"Exterior
Features
Property History
 50
50

