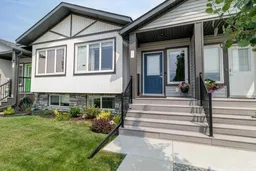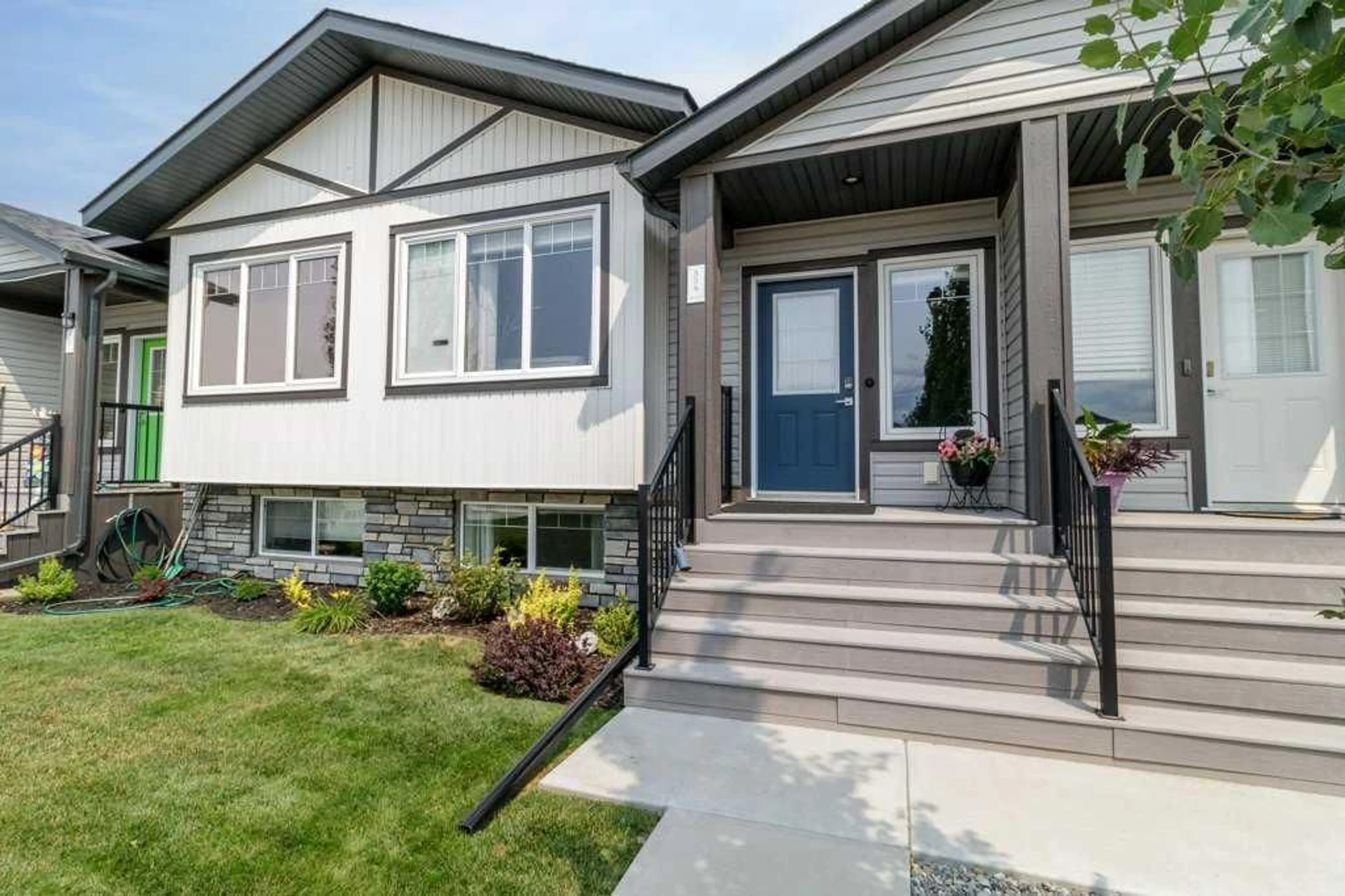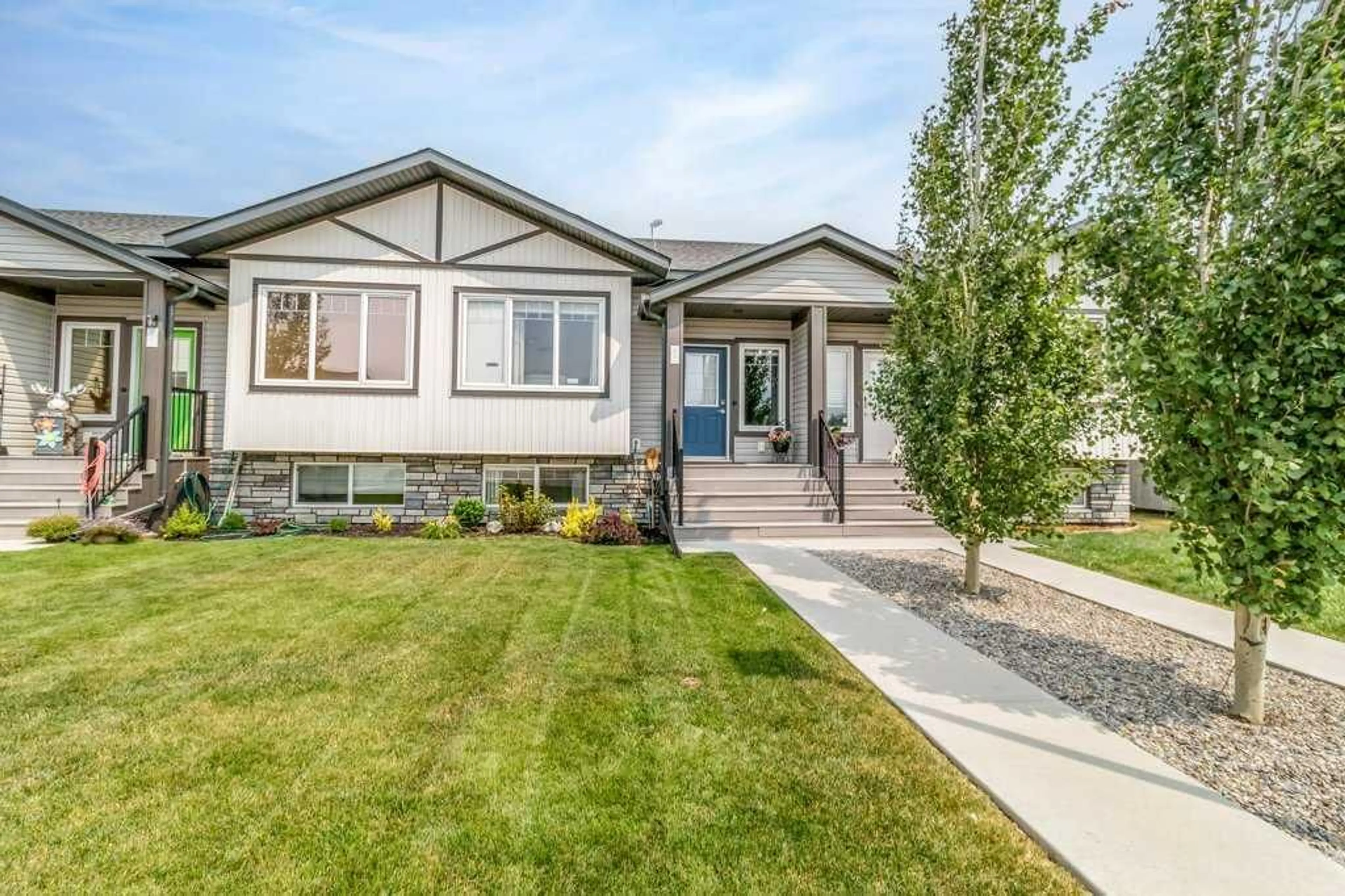354 Spruce St, Springbrook, Alberta T4S 0P1
Contact us about this property
Highlights
Estimated ValueThis is the price Wahi expects this property to sell for.
The calculation is powered by our Instant Home Value Estimate, which uses current market and property price trends to estimate your home’s value with a 90% accuracy rate.$609,000*
Price/Sqft$443/sqft
Days On Market3 days
Est. Mortgage$1,374/mth
Tax Amount (2024)$1,901/yr
Description
Welcome to 354 Spruce Street, found in a quiet location in the desirable town of Springbrook that is just minutes from Red Deer. This custom built, beautiful, fully finished townhome has no condo fees and offers so much attention to detail. Step into the spacious entrance with a beautiful tiled floor and enjoy the open floor plan with a great kitchen that offers plenty of stunning cabinets and counter space complete with a coffee bar, finished off with granite countertops and an upgraded stainless steel appliance package. The home has an upgraded vinyl plank flooring throughout main floor and carpet on the stairs. The kitchen is open to the dining and living areas, making this a great space to entertain your friends or enjoy time with the family. Off the dining area step out on to the amazing enclose deck that offers unobstructed views of green space and lush landscape. The back yard is beautifully landscaped and offers two sheds and an oversized single detached garage that is insulated, heated, taped and drywalled with a floor drain. The basement is fully finished and offers a good-sized primary suite with a spa like full ensuite, two more good-sized bedrooms, another full bathroom, storage and laundry with a beautiful laminate flooring. There is an abundance of large windows throughout the home that let the natural sunlight soar through making it a bright and sunny home. Springbrook is an active community, offering a skateboard park, multiplex building and a new playground. Other upgrades and updates in the home include a new fridge (approximately three years ago), beautiful blinds and curtains, two sheds, extensive landscaping (including a concrete slab that one of the sheds sits on).
Property Details
Interior
Features
Main Floor
Living Room
16`11" x 19`4"Kitchen
9`1" x 18`3"Dining Room
10`1" x 11`8"Sunroom/Solarium
9`7" x 9`7"Exterior
Features
Parking
Garage spaces 1
Garage type -
Other parking spaces 0
Total parking spaces 1
Property History
 30
30

