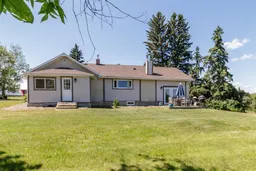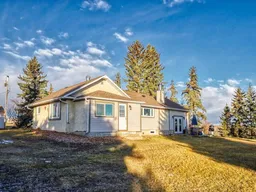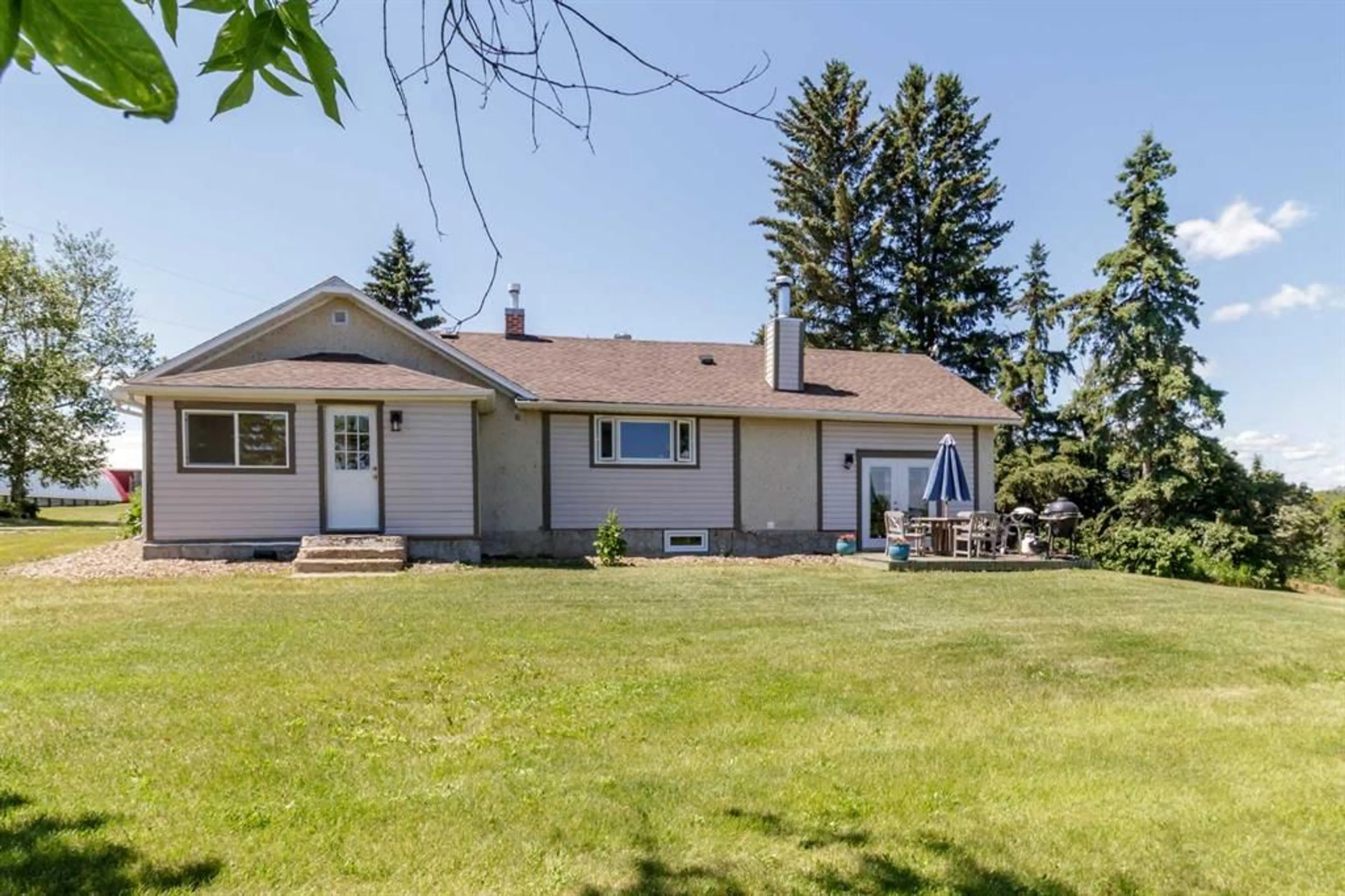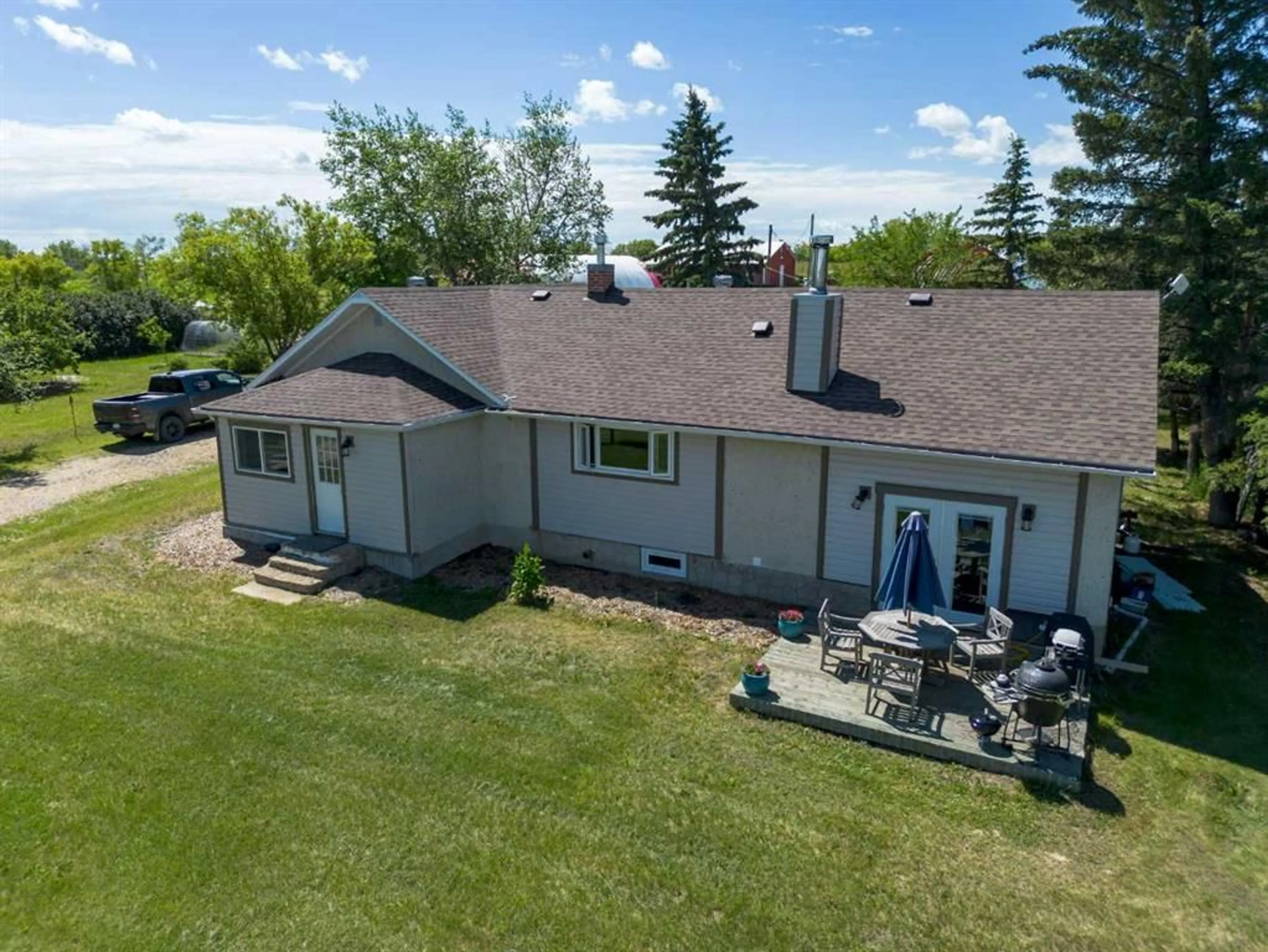35208 Range Road 240, Rural Red Deer County, Alberta T4E 1B4
Contact us about this property
Highlights
Estimated ValueThis is the price Wahi expects this property to sell for.
The calculation is powered by our Instant Home Value Estimate, which uses current market and property price trends to estimate your home’s value with a 90% accuracy rate.$631,000*
Price/Sqft$379/sqft
Days On Market24 days
Est. Mortgage$2,276/mth
Tax Amount (2024)$2,276/yr
Description
A remarkable acreage with the full package. 14 acres that include an older home twice added on that shows very nice. The pride of woodwork and finishing makes this home really standout. Walking in the back door into entry way, boot room, coat closet and washer and dryer. Thru that into the second living room with a wood burning stove in the corner, patio doors to deck and lots of room to enjoy just relaxing and watching tv. Up the few stairs into the kitchen with 4 pce bath to the right and the primary bedroom. Walking through he kitchen you enter the dining room / living room with access to the other 2 bedrooms, as well as in to a front porch/foyer room. Downstairs you will find space for storage, room for the deep freeze and then into the area where the furnace and hot water tank are situated. Outside you will find a detached 20 x 24 garage, then over to the chicken coop set up nicely for chickens to lay eggs. Continue up the way to the barn which is 32 x 45 and has been used lately as a wood working shop, but plenty of options. 2 fabric covered shelter buildings 30 x 72 to store all the tractor and implements. A very good water well that supplies water to house, barn and numerous hydrants and cattle waterers throughout the yard. Septic is a large holding tank with open discharge. Recent improvements include hot water tank, new windows, roof shingled 7 years ago, new garage roof, recent well flow test and lab reports.
Property Details
Interior
Features
Main Floor
Living Room
10`3" x 11`7"Kitchen
12`11" x 15`9"Foyer
5`11" x 14`8"Dining Room
10`4" x 7`8"Exterior
Features
Property History
 37
37 41
41

