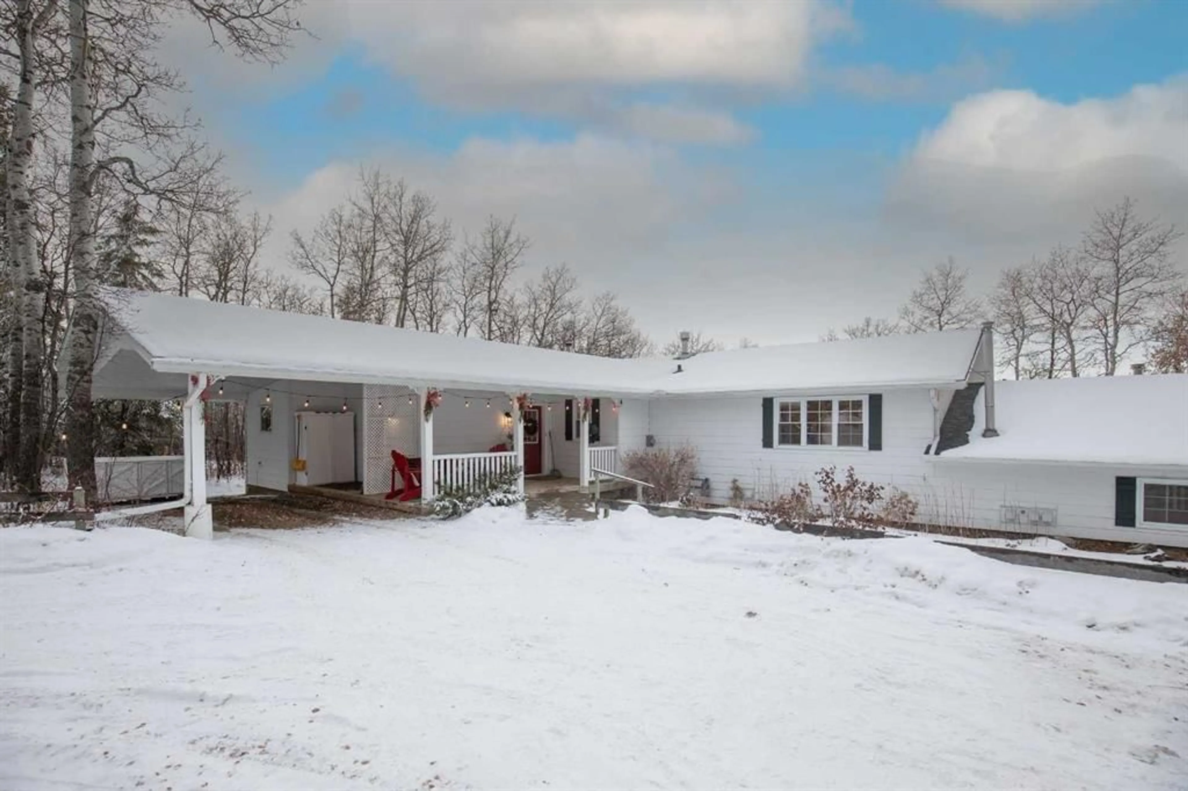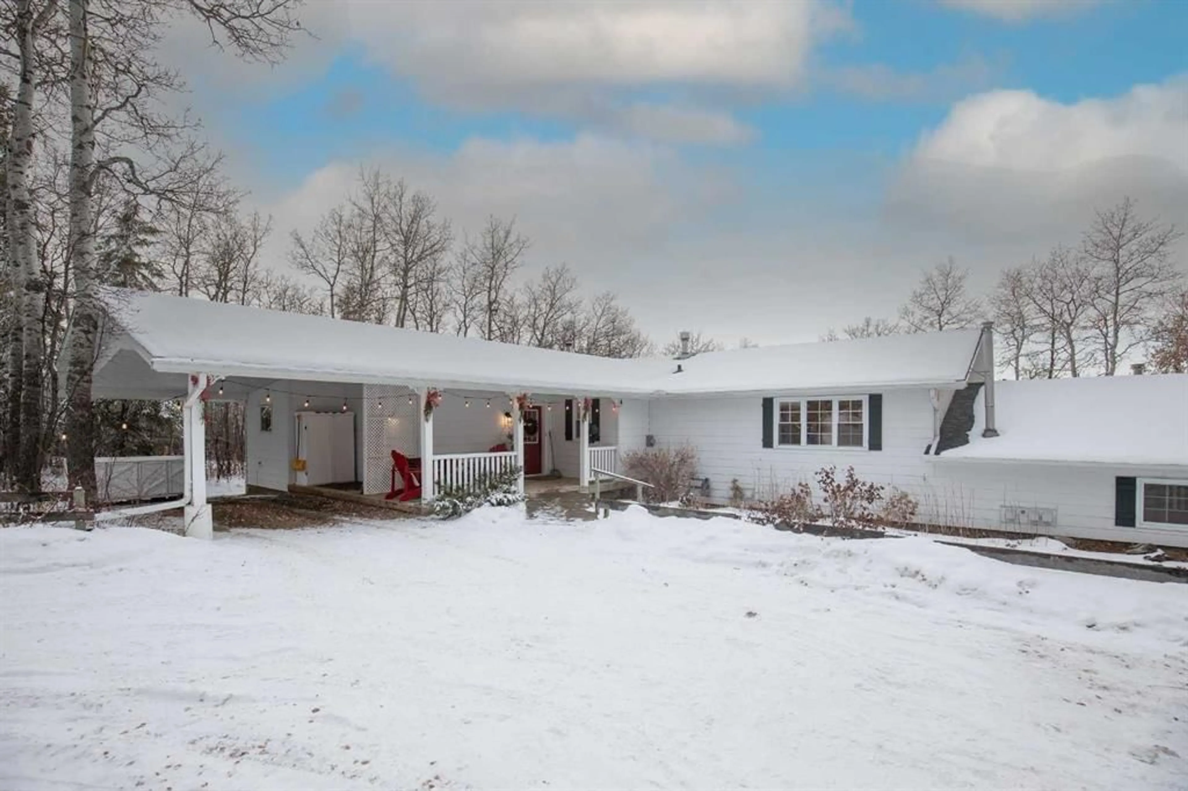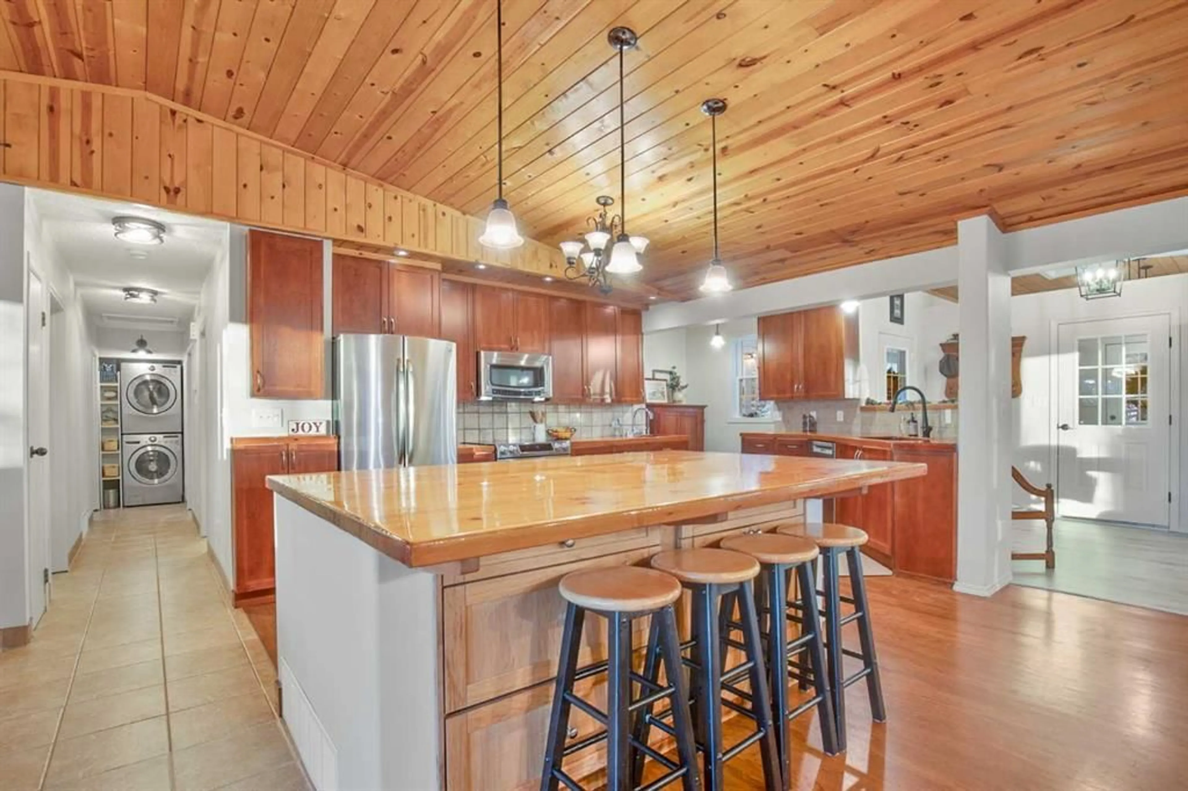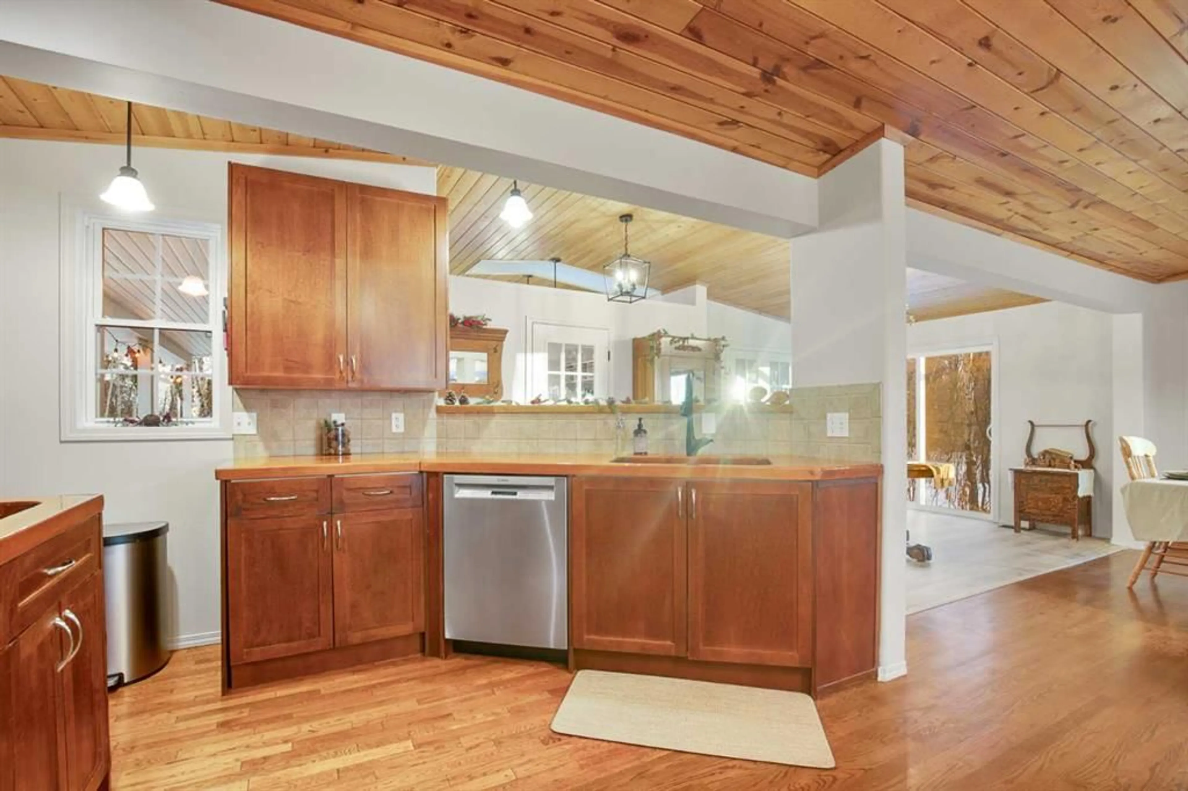27054 Township Road 364 #114, Rural Red Deer County, Alberta T0M1R0
Contact us about this property
Highlights
Estimated ValueThis is the price Wahi expects this property to sell for.
The calculation is powered by our Instant Home Value Estimate, which uses current market and property price trends to estimate your home’s value with a 90% accuracy rate.Not available
Price/Sqft$402/sqft
Est. Mortgage$3,306/mo
Tax Amount (2024)$3,657/yr
Days On Market9 days
Description
Welcome to Wild Rose Ridge. This 1.76 acre gem on a dead-end paved road offers a spacious 8 bedroom, 4 bath, 1914 square foot bi-level, perfect for a large, growing, home-schooling, or multi-generational family. Located just 20 minutes from Red Deer, this property provides the best of both worlds -- peaceful country living and convenient access to city amenities. There are 2 wheel-chair accessible front entrances to the house, one has a large mudroom with built-in organizers and the other entrance leads into the modern kitchen. The kitchen features oak hardwood flooring, hand-crafted fir wooden counters and island, pantry, patio doors, stainless steel appliances and a large dining area. The vaulted pine ceiling adds a touch of class to this home and large windows in the living room area provide abundant light and a breathtaking view of the mountains to the West. There are 4 bedrooms ( primary has a 3 piece en-suite ) and 2 bathrooms on the main level plus main floor laundry and laundry station. The wood-burning fireplace provides a welcomed ambiance to this lovely home. The West entrance to this bi-level has a large wooden deck and BBQ area leading out to the lawn and treed area ( spruce, poplar, larch, willow, apple ) with many walking trails . The walk-out basement has 4 bedrooms, 2 full bathrooms, laundry facilities, library area, music/fitness room, utility room, cold storage and an office. The Cedar Room in the basement features a primary bedroom, a wood burning stove, patio doors, high ceiling, walk in closet ( repurposed from a previous sauna room ) loft, and a double laundry sink. The carport was added to this home in 2004 along with the foyer and den area. A double detached insulated garage is heated with a wood stove. There is also a carport attached to the garage which is used for storage and behind the garage you will also find a greenhouse. The yard is beautifully landscaped with a round-a-bout driveway, rock border along the lawn area, many perennials planted along the house, and willow, lilac, hazelnut and saskatoon bushes. There is an outdoor hockey rink with boards, lights, portable nets, and a large recreation area where you can enjoy watching the kids play soccer or football. The 300’ water well was rejuvenated in 2016 with a new PVC liner installed. There is a split septic field with 9 laterals ( can be switched over to use one side at a time ), 700 and a 1000 gallon septic tank. Recent upgrades include: New shingles 2021, HWT 2024.
Property Details
Interior
Features
Main Floor
3pc Ensuite bath
9`9" x 8`0"4pc Bathroom
9`6" x 7`2"Bedroom
11`11" x 10`11"Bedroom
12`0" x 10`7"Exterior
Features
Parking
Garage spaces 2
Garage type -
Other parking spaces 2
Total parking spaces 4




