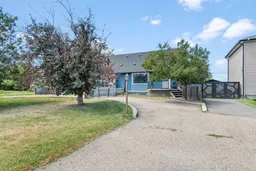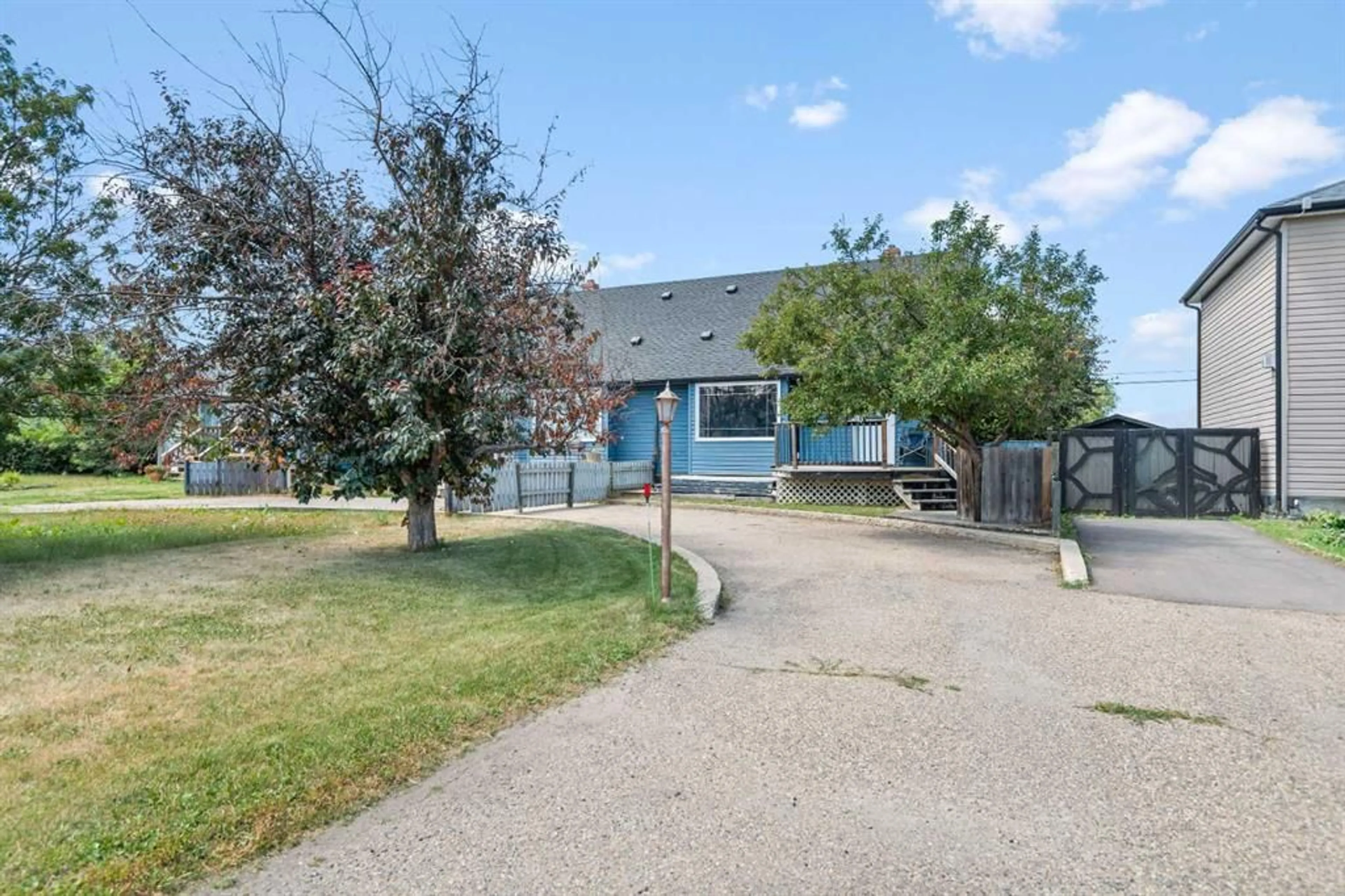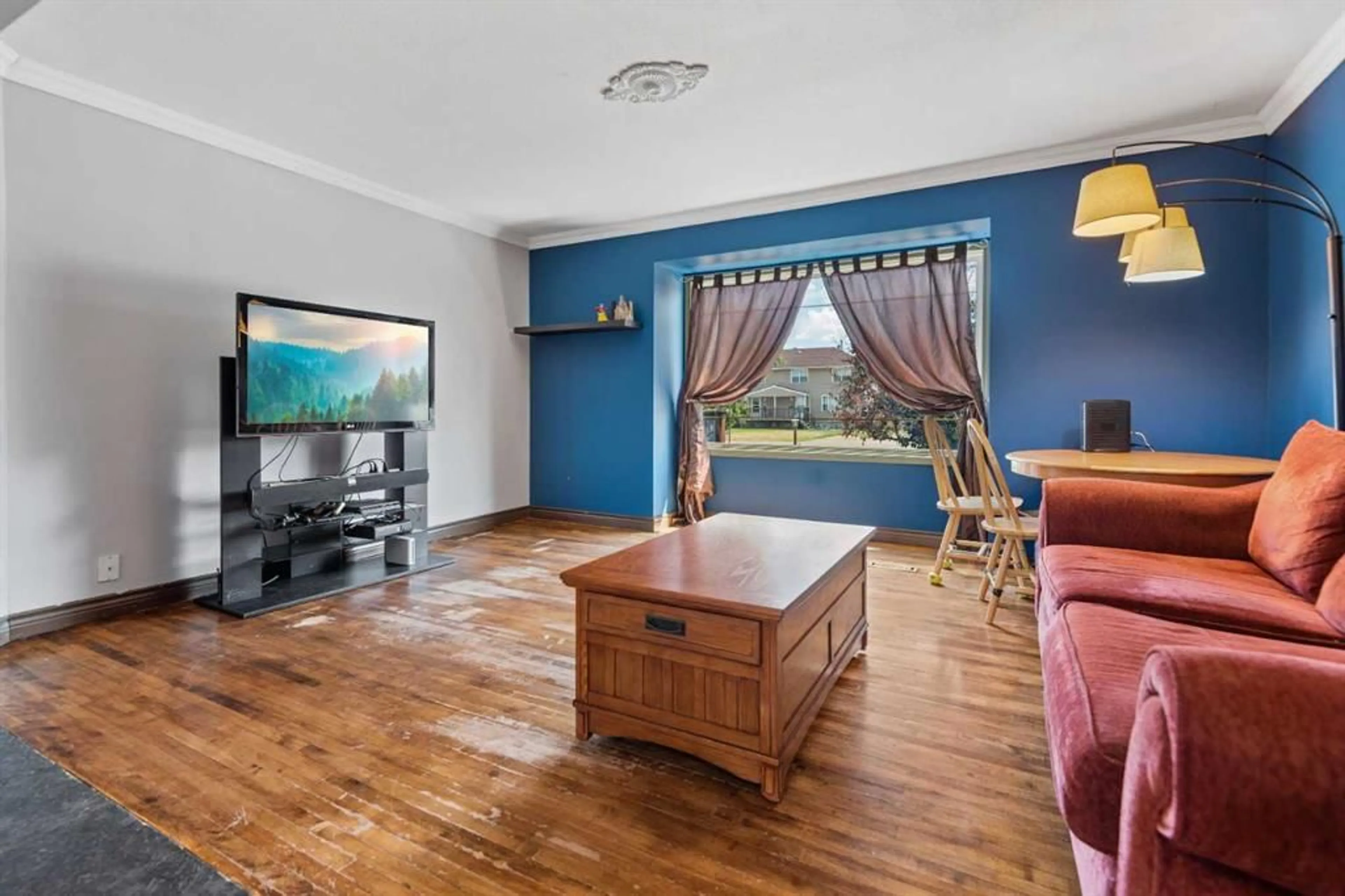150 Tamarac Blvd, Springbrook, Alberta T4S 1V6
Contact us about this property
Highlights
Estimated ValueThis is the price Wahi expects this property to sell for.
The calculation is powered by our Instant Home Value Estimate, which uses current market and property price trends to estimate your home’s value with a 90% accuracy rate.$206,000*
Price/Sqft$226/sqft
Days On Market7 days
Est. Mortgage$966/mth
Tax Amount (2024)$1,127/yr
Description
Discover the charm of quiet living in Springbrook with this affordable half-duplex, perfectly situated, backing onto a green space and beside a park. This home features an inviting open floor plan with a spacious tiled entry, a living room adorned with maple hardwood floors, and a maple kitchen with custom concrete countertops, a tiled floor, and a full tile backsplash. The bathroom is elegantly designed with tiled floors and a stylish vessel sink. Upstairs, you’ll find two generously sized bedrooms, including a master suite with a walk-in closet. The fully developed basement offers a cozy family room and a large den that can easily be converted into a third bedroom. Recent upgrades include a new roof installed in 2020. Outside, enjoy the serene surroundings from your front deck, and take advantage of the convenience of paved parking and a fenced yard with an 8 x 12 ft shed. The Springbrook community provides a wonderful living experience, offering the peace of living just outside the city yet minutes away from Red Deer.
Property Details
Interior
Features
Main Floor
Living/Dining Room Combination
15`10" x 13`0"Kitchen
9`2" x 11`5"4pc Bathroom
7`7" x 7`5"Exterior
Features
Parking
Garage spaces -
Garage type -
Total parking spaces 2
Property History
 21
21

