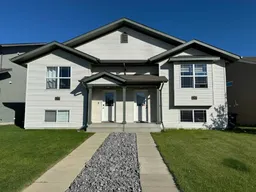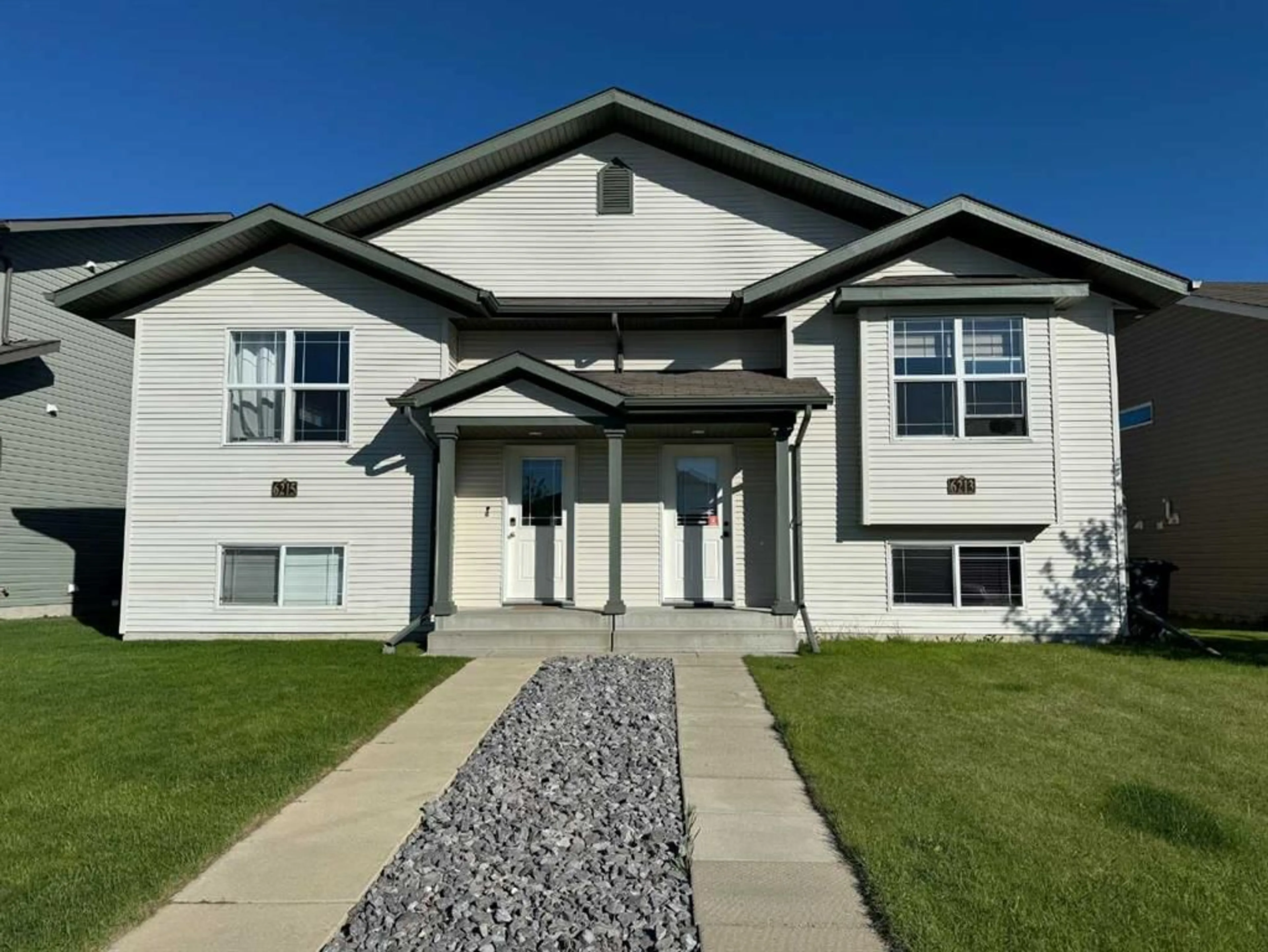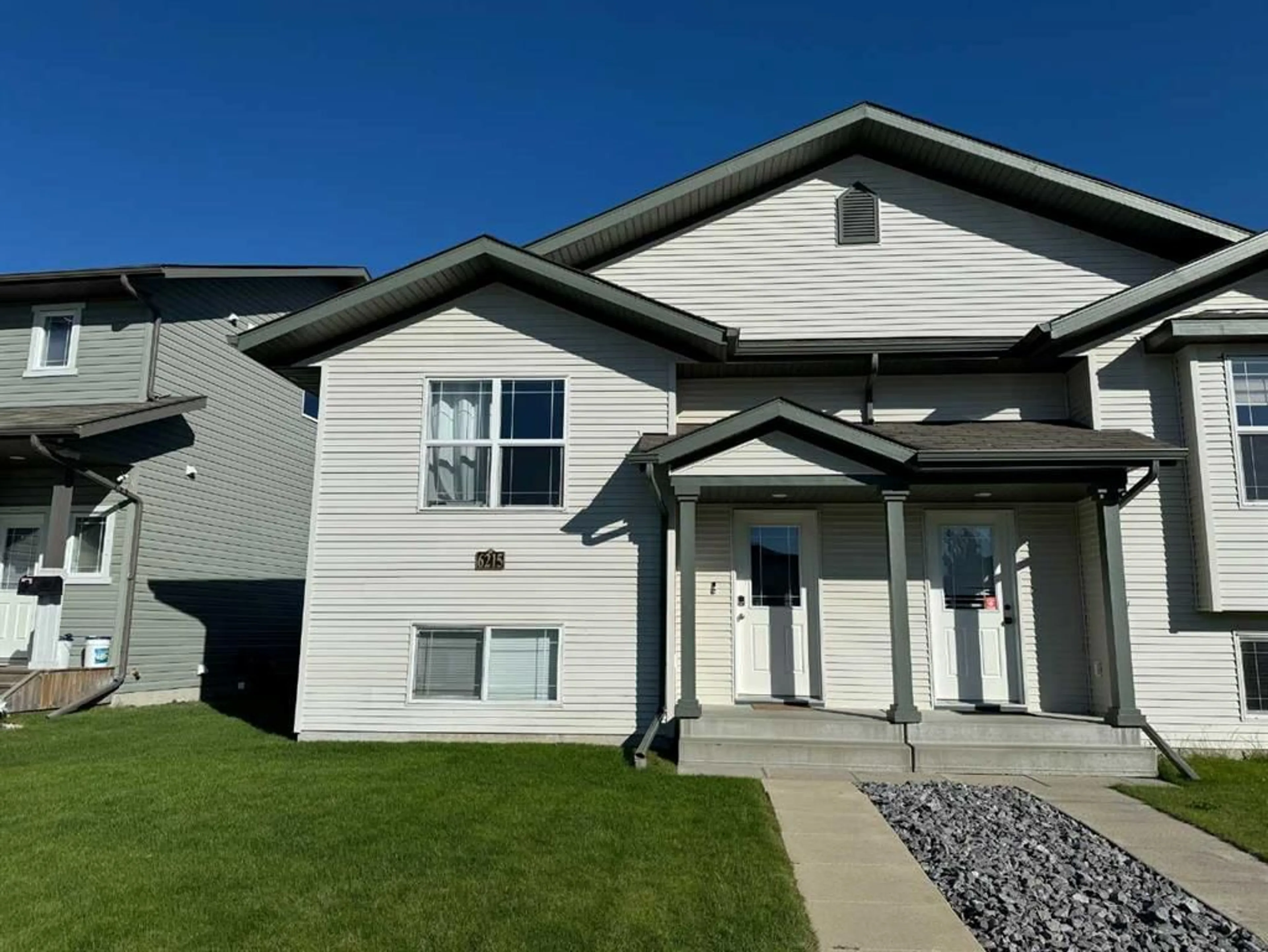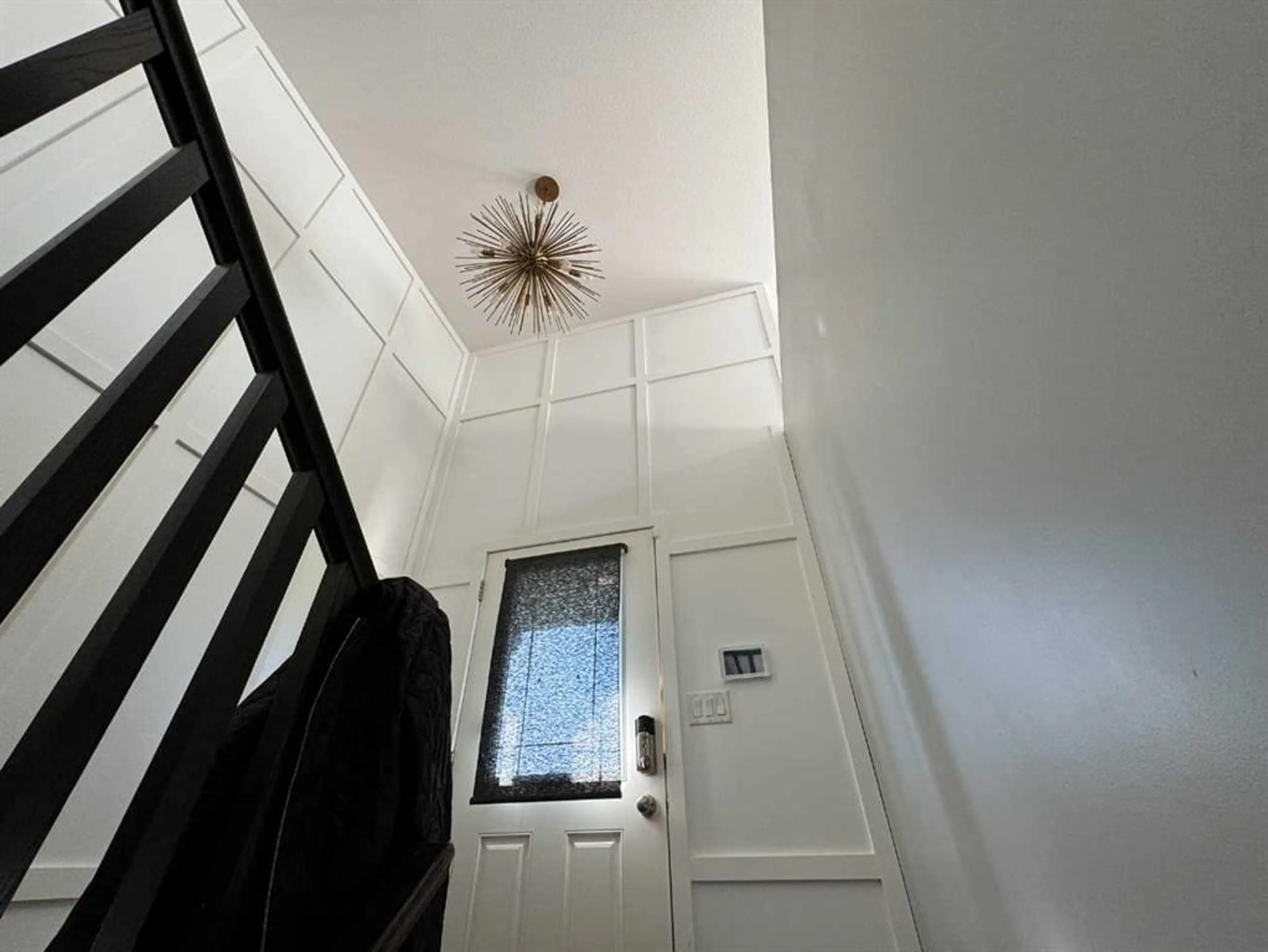6215 59 St, Ponoka, Alberta T4J0B2
Contact us about this property
Highlights
Estimated ValueThis is the price Wahi expects this property to sell for.
The calculation is powered by our Instant Home Value Estimate, which uses current market and property price trends to estimate your home’s value with a 90% accuracy rate.$633,000*
Price/Sqft$462/sqft
Est. Mortgage$1,138/mth
Tax Amount (2023)$2,417/yr
Days On Market89 days
Description
Nestled in the serene and family-friendly neighbourhood of Lucas Heights, Ponoka, this half-duplex is more than just a home—it's a lifestyle. Imagine mornings where the kids can safely play at the nearby playground, and evenings spent in the tranquility of this quiet, close-knit community. As you step through the front door, you'll be greeted by a beautifully designed open-concept layout that seamlessly connects the living room to the kitchen. The living room, adorned with unique wall designs and a cozy electric fireplace, is filled with natural light, creating a warm and inviting atmosphere. From the kitchen, step out onto the deck and into your landscaped yard, the perfect backdrop for summer barbecues, family gatherings, or simply enjoying a quiet evening under the stars. The oversized single heated garage is not just a place for your car; it's a versatile space for hobbies, storage, or a workshop. Downstairs, the cool, comfortable basement houses three bedrooms, offering a perfect retreat during warm summer days. Each room is thoughtfully designed to provide comfort and privacy for every family member. This home isn't just upgraded; it's been lovingly enhanced to blend style with functionality, ensuring every corner offers a touch of charm and convenience. From the peaceful surroundings to the well-crafted interiors, this duplex tells a story of comfort, warmth, and a place where memories are made. Come and experience this delightful duplex in Lucas Heights. It's not just a house—it's your next home.
Property Details
Interior
Features
Basement Floor
Bedroom
9`9" x 9`0"Bedroom
9`8" x 8`4"4pc Bathroom
0`0" x 0`0"Bedroom - Primary
11`0" x 11`9"Exterior
Features
Parking
Garage spaces 1
Garage type -
Other parking spaces 0
Total parking spaces 1
Property History
 21
21


