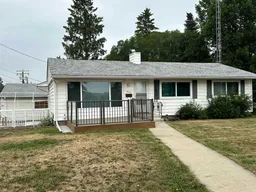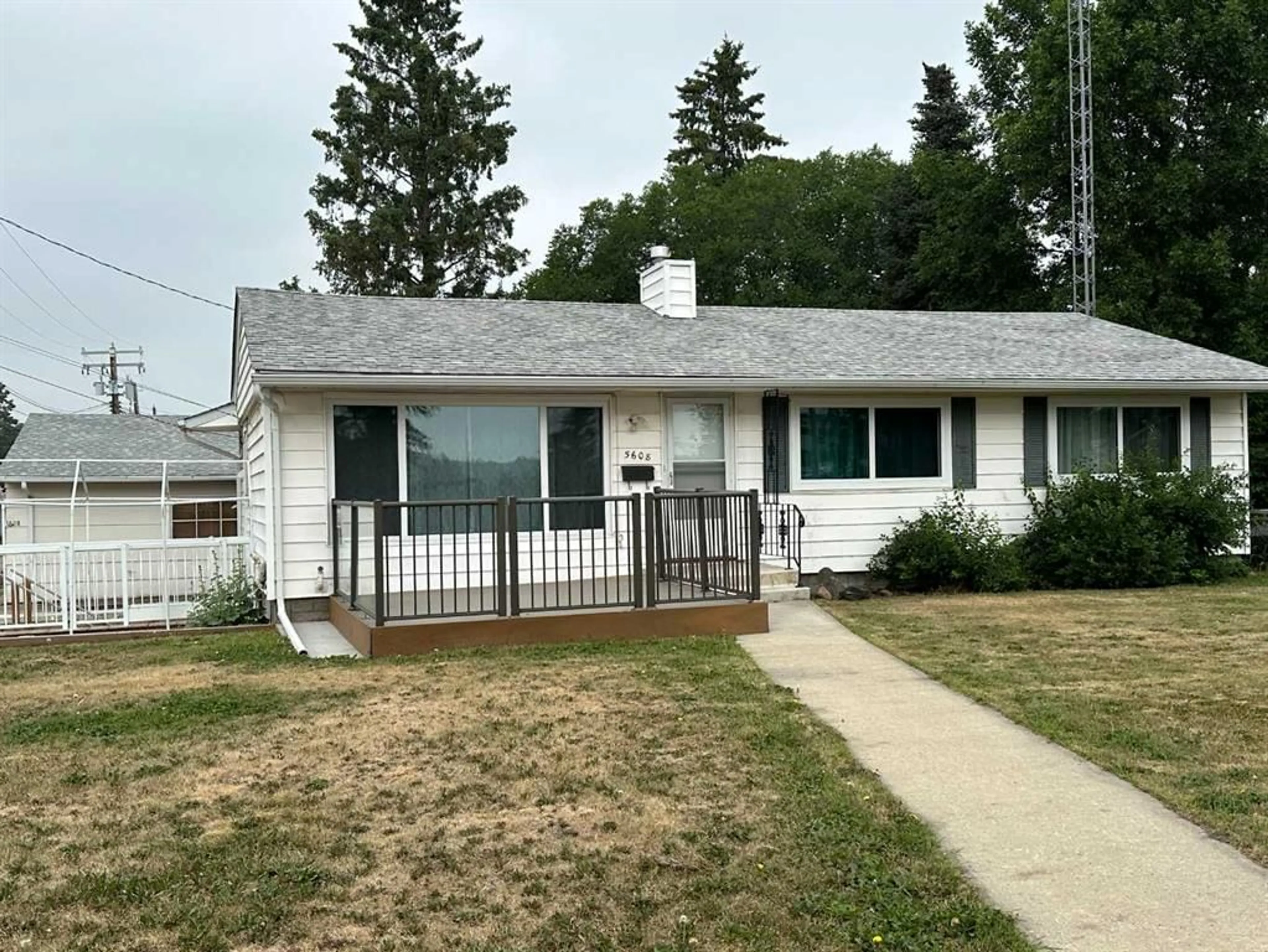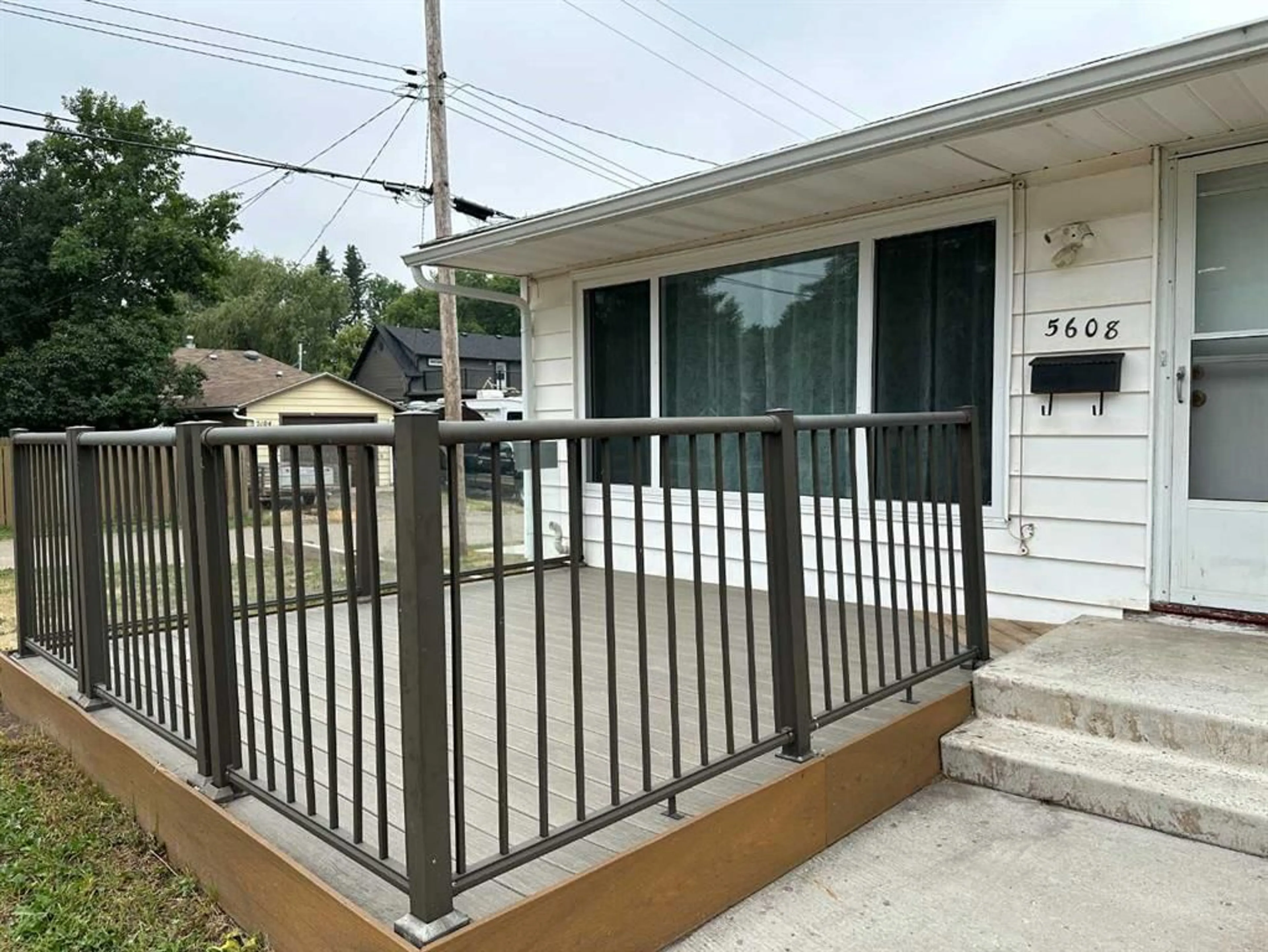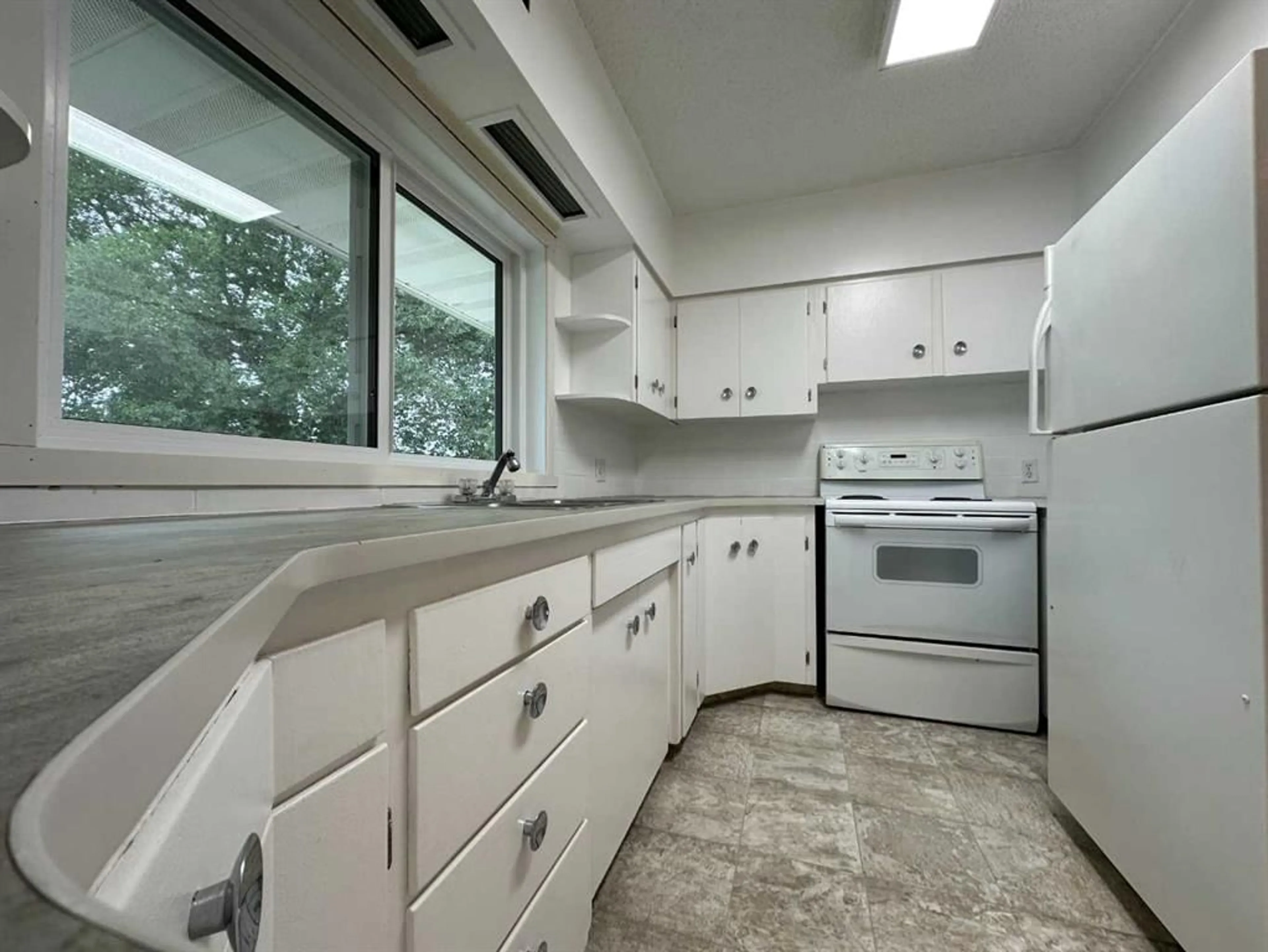5608 51 St, Ponoka, Alberta T4J 1G5
Contact us about this property
Highlights
Estimated ValueThis is the price Wahi expects this property to sell for.
The calculation is powered by our Instant Home Value Estimate, which uses current market and property price trends to estimate your home’s value with a 90% accuracy rate.$632,000*
Price/Sqft$270/sqft
Days On Market2 days
Est. Mortgage$1,329/mth
Tax Amount (2024)$2,348/yr
Description
This 1145 sq ft bungalow has undergone an extensive renovation that offers 2 separate living spaces with separate access to the basement directly from outside. Main floor includes 4 bedrooms. One of these bedrooms was originally a dining room and could easily be converted back. Basement includes a new kitchen with stainless steel appliances and 3 bedrooms. Extensive upgrades up and down include new windows, new bathrooms, paint, flooring, high efficiency furnace and hot water tank. Main floor provides access to a front deck. Double Detached Garage with extra parking pad beside garage. Basement includes a washer & dryer with hook-ups also available on main floor. Seller has left enough carpet to complete one bedroom on the main floor that currently has original hardwood.
Property Details
Interior
Features
Main Floor
Kitchen
9`2" x 6`0"Dining Room
6`6" x 6`0"Bedroom
11`6" x 8`5"Living Room
18`0" x 11`4"Exterior
Features
Parking
Garage spaces 2
Garage type -
Other parking spaces 0
Total parking spaces 2
Property History
 24
24


