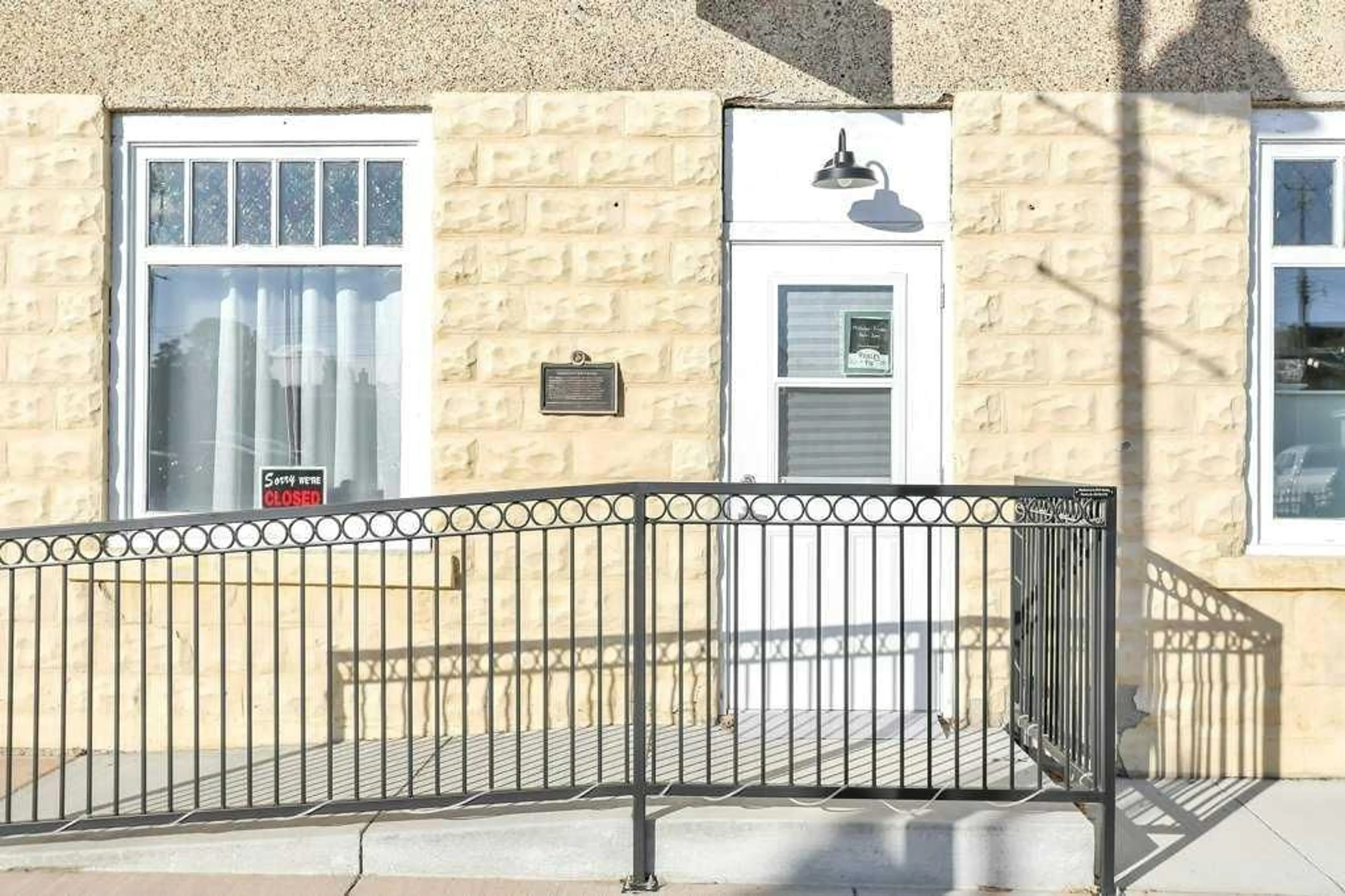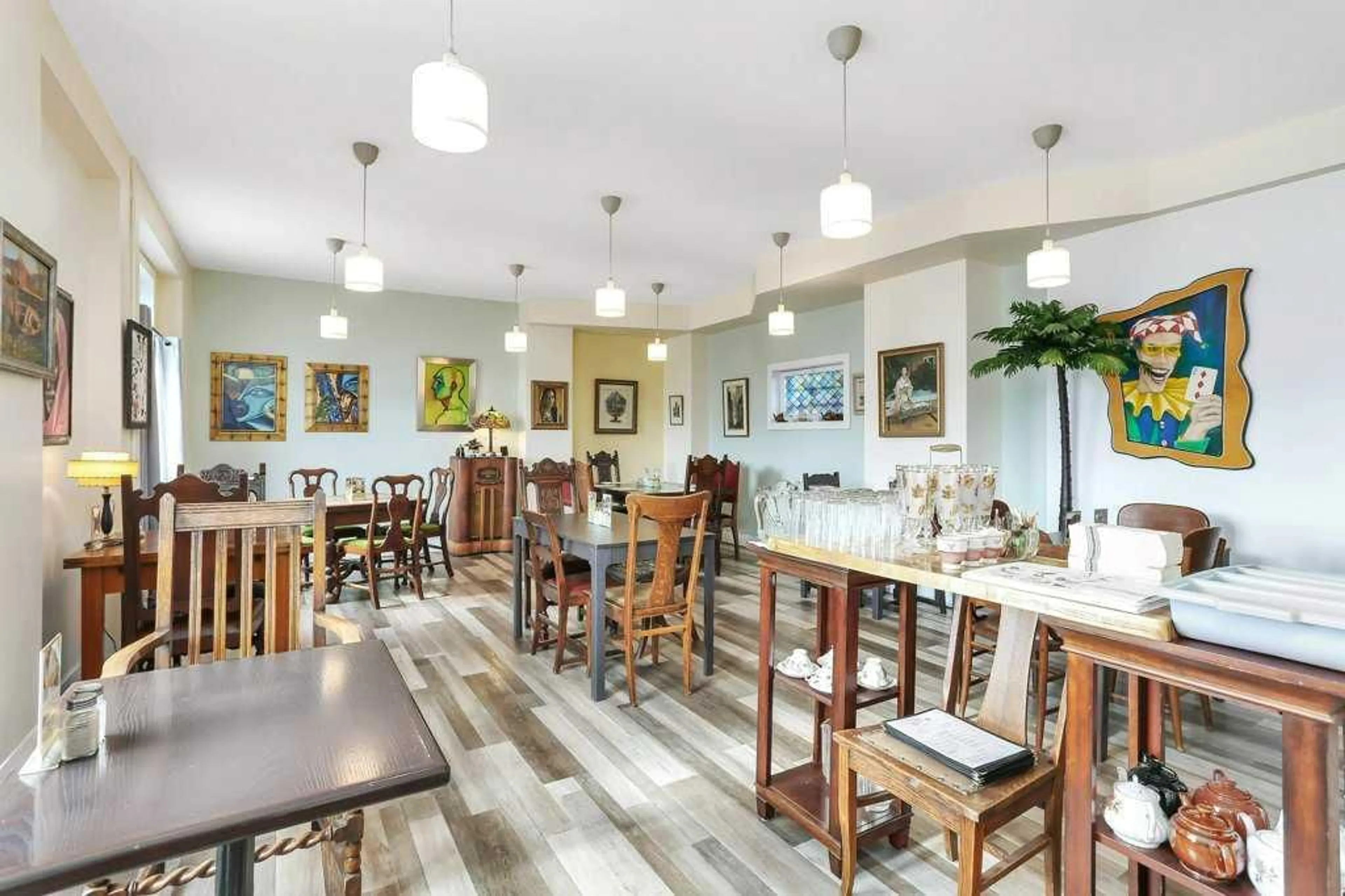5012 51 Avenue, Ponoka, Alberta T4J 1R5
Contact us about this property
Highlights
Estimated ValueThis is the price Wahi expects this property to sell for.
The calculation is powered by our Instant Home Value Estimate, which uses current market and property price trends to estimate your home’s value with a 90% accuracy rate.Not available
Price/Sqft$183/sqft
Est. Mortgage$1,413/mo
Tax Amount (2024)$1,888/yr
Days On Market100 days
Description
Welcome to this charming Historic building with residential suite above. It is located in the heart of downtown on a bustling, revitalized street. A growing business will benefits from the high traffic location and extensive upgrades throughout. These include new sewer and water lines (2023) after the Town's street improvements. The sale includes the building with commercial space on lower level and upper residential suite. Kitchen equipment and some furnishings are also included. The building features a stylishly renovated Studio, 2-bathroom suite above the restaurant, ideal for living on-site or generating additional rental income. The suite opens up to a cozy living area with a deck, raised gardens, and a patio for outdoor enjoyment. With an adjustment to the window placement, the suite could be considered a 1 or 2 bedroom. The property has seen substantial upgrades in 2023/2024, including new plumbing, electrical, furnace, air conditioning, new flooring, framing, drywall, a fire door, front door, and eavestroughs. The back of the property has been thoughtfully landscaped with fencing, fresh decks and garden space, adding to its appeal. You will love the historical appeal and ability to access potential Government grants in relation to provincial opportunities for historic buildings. Located in one of the best locations, this turn-key venture is ready for a new owner to take over and thrive!
Property Details
Interior
Features
Main Floor
2pc Bathroom
0`0" x 0`0"2pc Bathroom
0`0" x 0`0"Dining Room
18`3" x 24`6"Kitchen
9`0" x 14`7"Exterior
Features
Parking
Garage spaces -
Garage type -
Total parking spaces 2
Property History

 43
43



