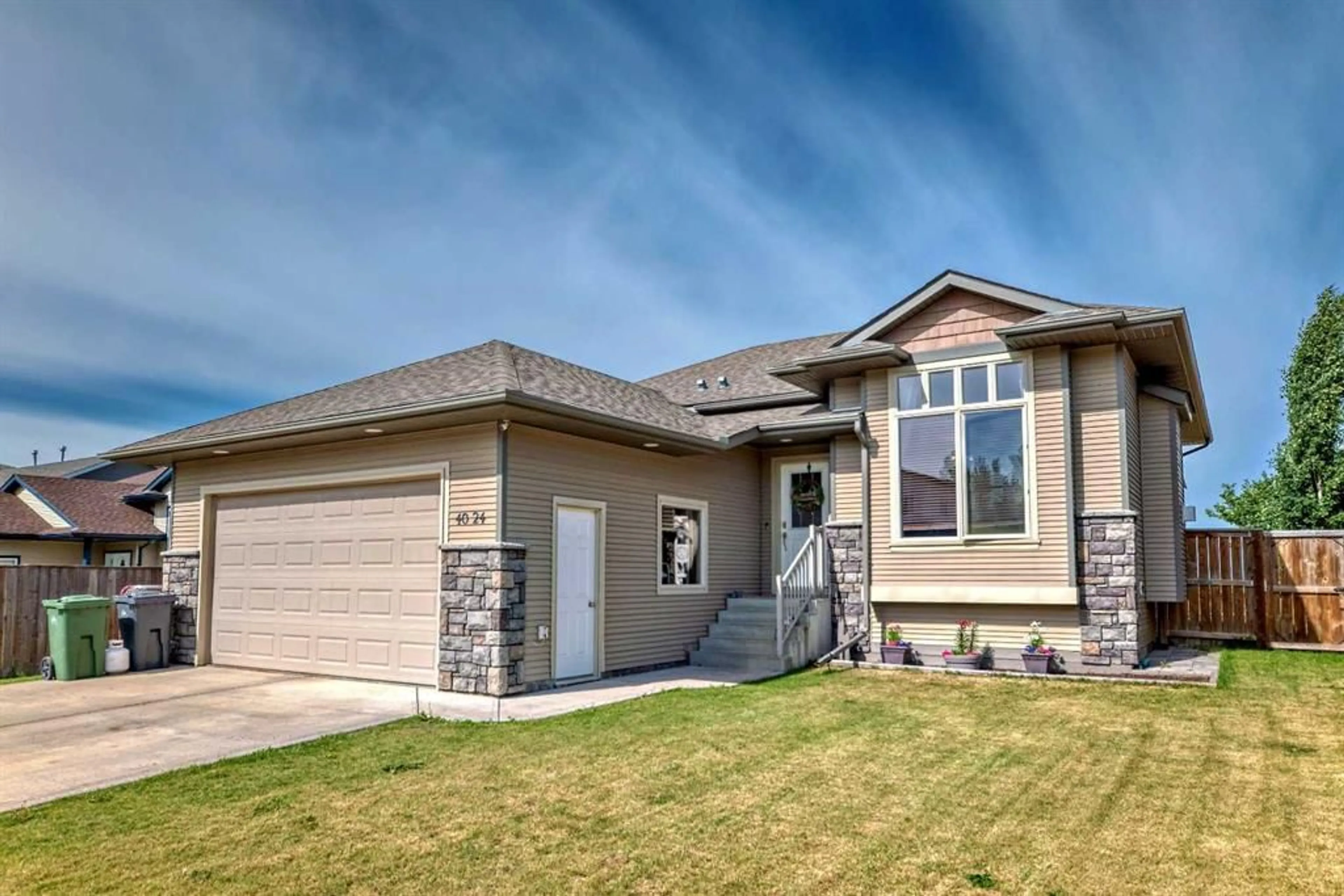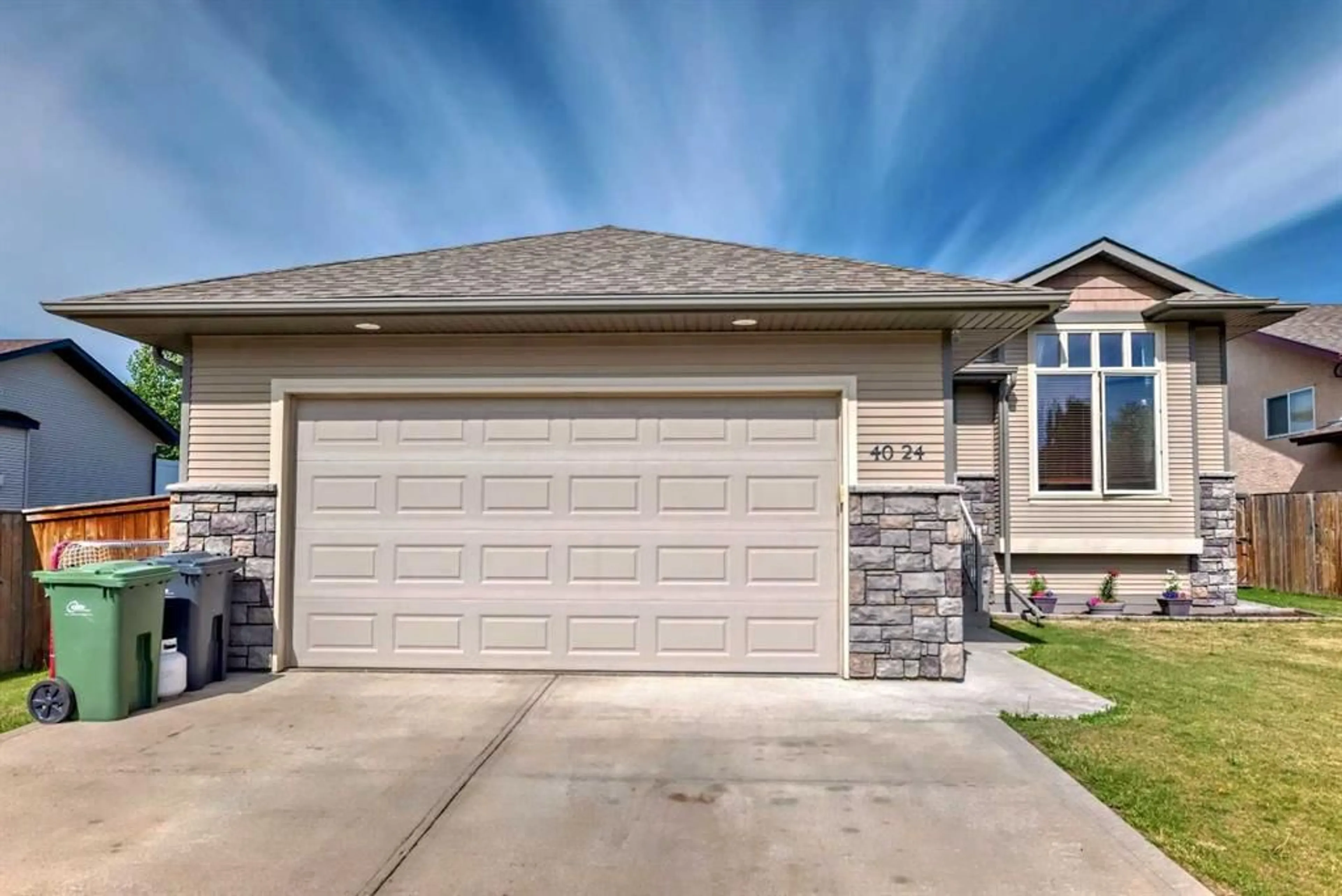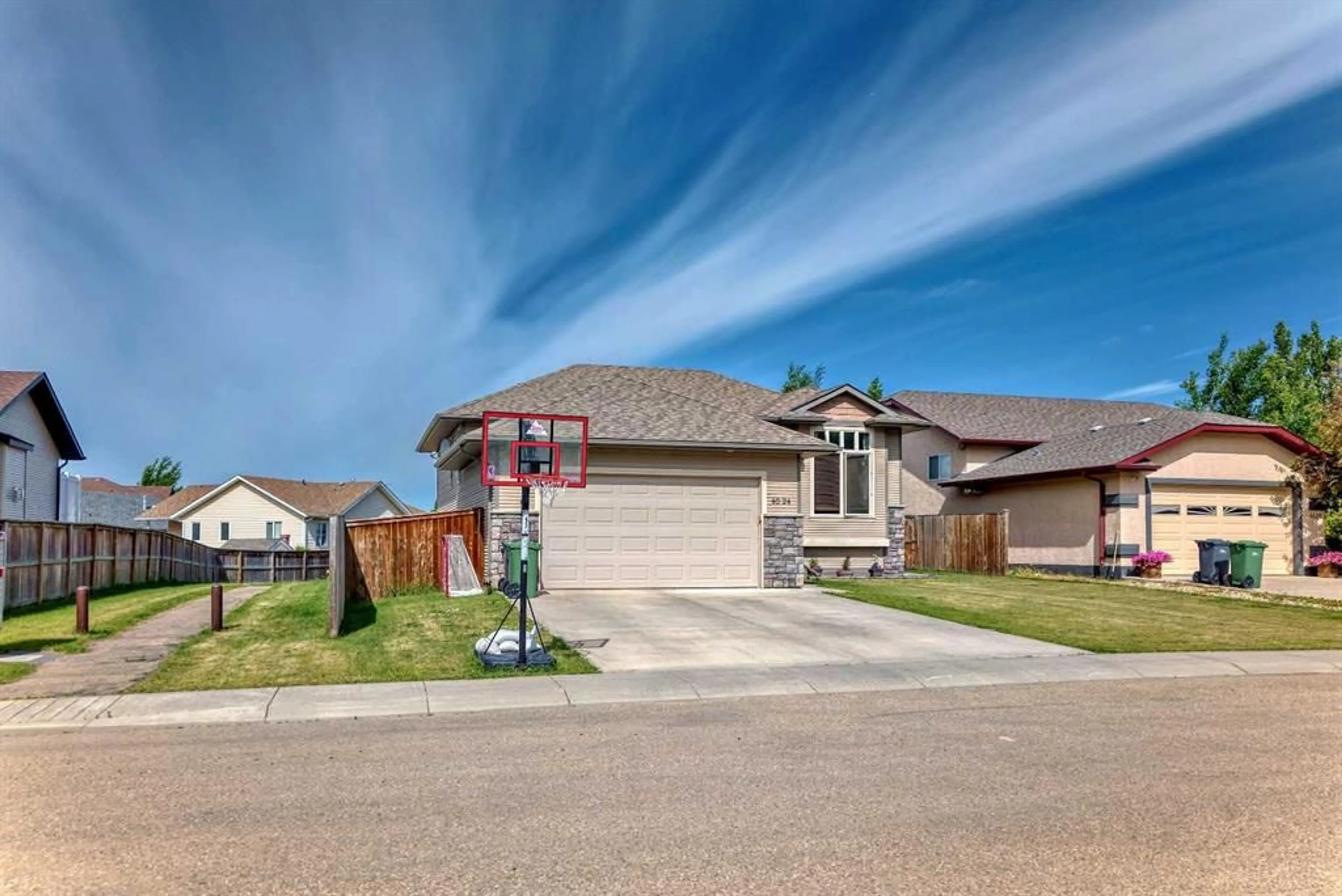4024 40 Street Close, Ponoka, Alberta T4J0A7
Contact us about this property
Highlights
Estimated ValueThis is the price Wahi expects this property to sell for.
The calculation is powered by our Instant Home Value Estimate, which uses current market and property price trends to estimate your home’s value with a 90% accuracy rate.$734,000*
Price/Sqft$376/sqft
Days On Market4 days
Est. Mortgage$2,018/mth
Tax Amount (2024)$2,474/yr
Description
Welcome to this stunning home, perfectly situated on a spacious lot in a serene close of executive homes, exuding fantastic curb appeal. As you enter, you’re greeted by a roomy entryway that flows seamlessly into an open living area featuring soaring ceilings and a cozy gas fireplace. The impressive kitchen showcases beautiful maple cabinets, a walk-in pantry, newer appliances, a functional island, and two corner windows that bathe the space in natural light. Adjacent to the kitchen is a charming dining area with garden doors leading to a large west-facing deck—ideal for entertaining or enjoying peaceful summer mornings with a cup of coffee. The main floor includes 3 well-appointed bedrooms, including a principal bedroom with a walk-in closet and a full ensuite. The recently finished lower level mirrors the high-quality finishes of the main floor, with 10' ceilings, in-floor heating, and soundproofing. This level features an additional bedroom, a 4-piece bathroom, a laundry room with a sink, a storage room, and a spacious family room. Recent updates include new paint throughout, a new central vacuum system, and new flooring in most areas. This like-new home is perfect for families, with a fully fenced and landscaped backyard featuring a 12x16 shed for extra storage and a great space for relaxation. An attached double car garage adds convenience and additional storage. This property checks off all the boxes and is a pleasure to show. You will not want to miss the opportunity to make it yours! Quick possession is available!
Property Details
Interior
Features
Main Floor
Living Room
15`5" x 11`11"Kitchen
12`9" x 8`9"Dining Room
10`7" x 8`11"Bedroom - Primary
12`6" x 12`0"Exterior
Parking
Garage spaces 2
Garage type -
Other parking spaces 2
Total parking spaces 4
Property History
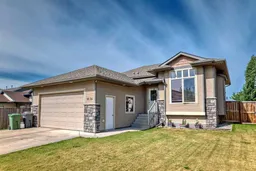 36
36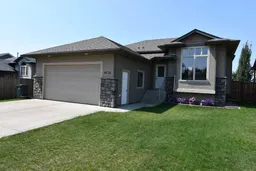 40
40
