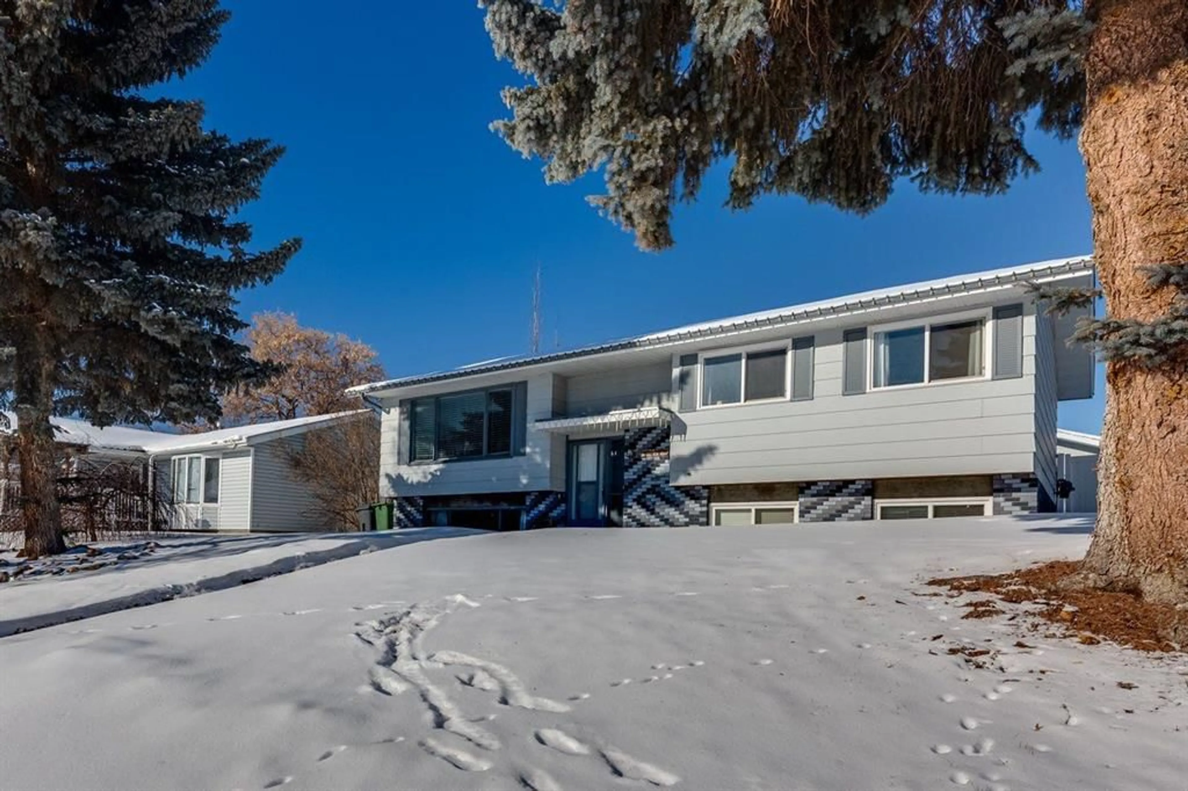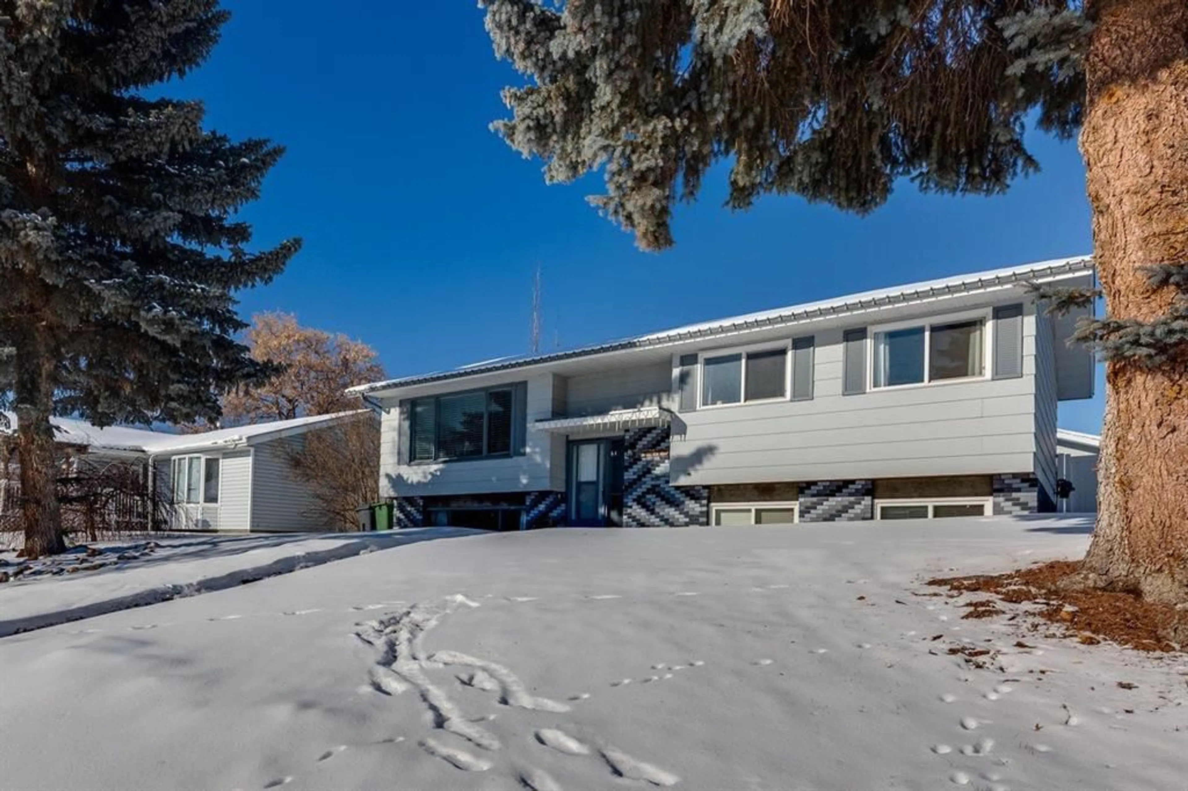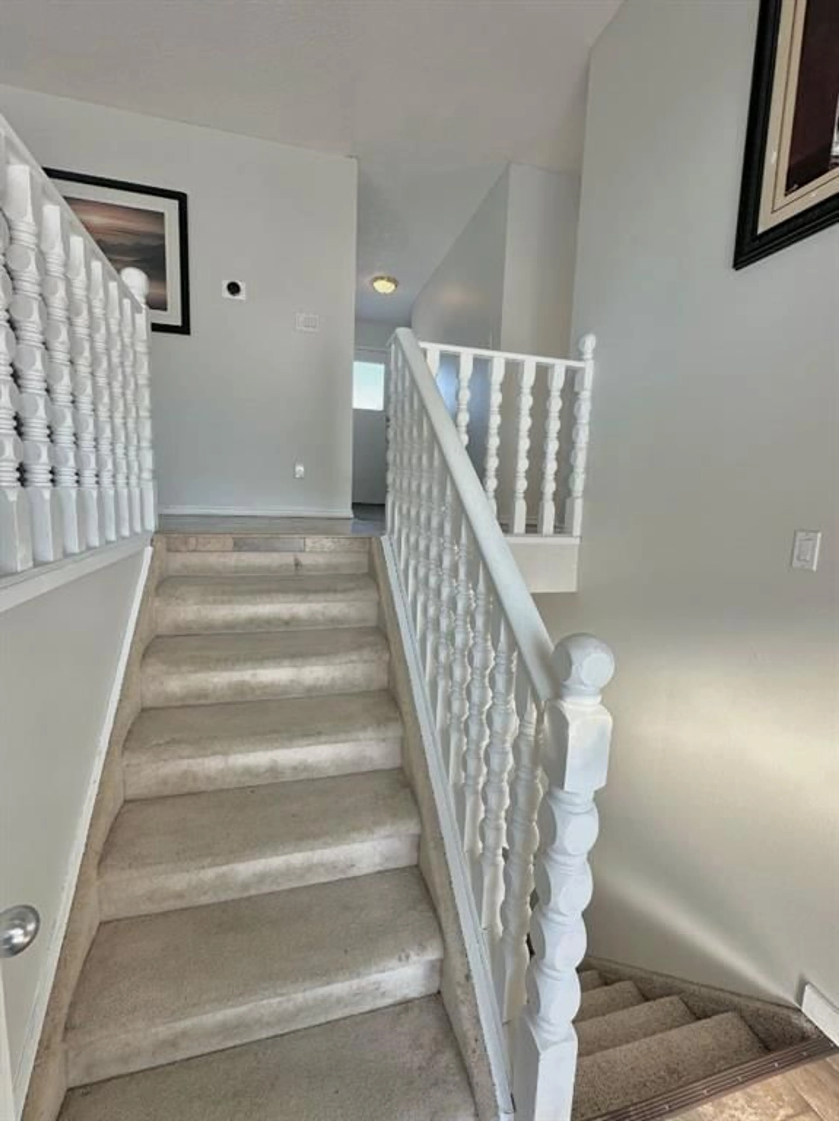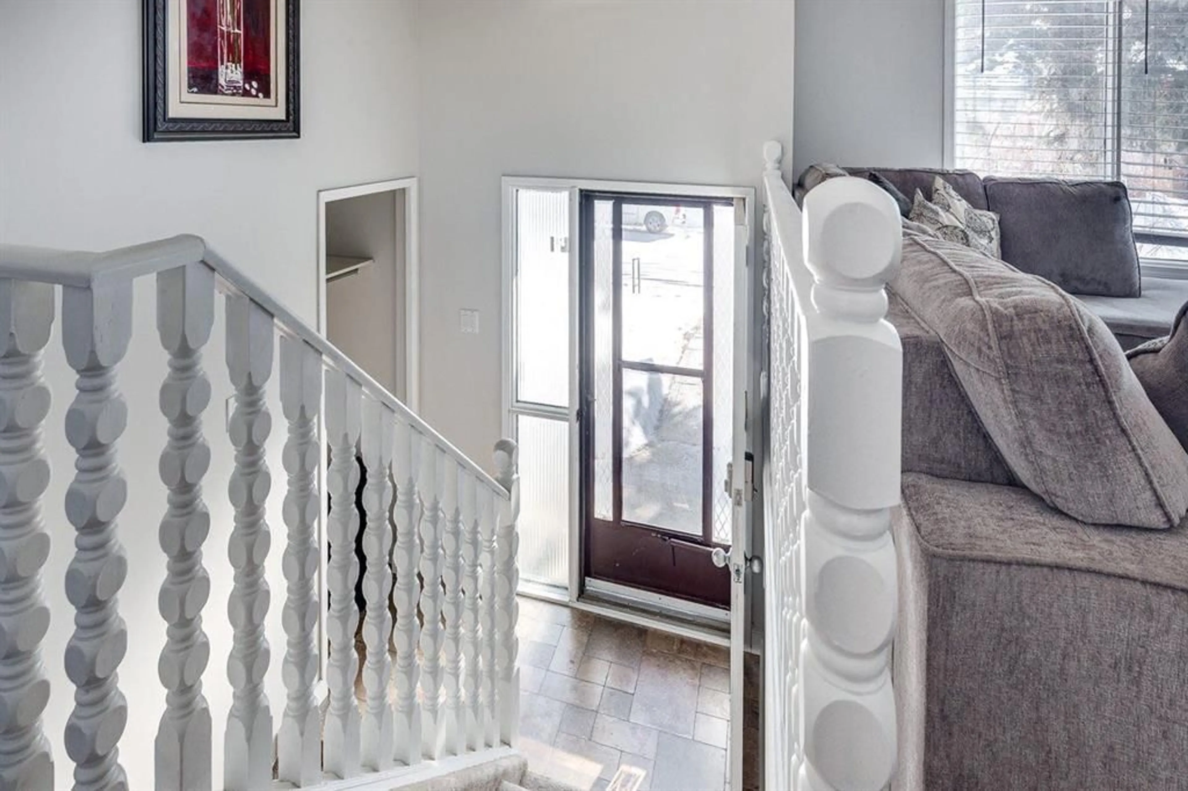4016 39A Avenue Close, Ponoka, Alberta T4J 1B1
Contact us about this property
Highlights
Estimated ValueThis is the price Wahi expects this property to sell for.
The calculation is powered by our Instant Home Value Estimate, which uses current market and property price trends to estimate your home’s value with a 90% accuracy rate.Not available
Price/Sqft$282/sqft
Est. Mortgage$1,370/mo
Tax Amount (2024)$2,750/yr
Days On Market3 days
Description
This charming and inviting bilevel home is located in a peaceful cul-de-sac, surrounded by mature trees. It offers great value with several upgrades, including a new furnace and central air conditioning, as well as a fully fenced yard made of low-maintenance vinyl. The roof was replaced just five years ago. Rooms are bright with thoughtful colour choices throughout creating a tranquil vibe. With 3 bedrooms up, 3 bedrooms down in the finished basement plus 2.5 bathrooms there's plenty of room for everyone! Primary bedroom boasts a half bath! A double detached garage with lane access is sure be enjoyed by the hobbyist and the yard with apple and plum trees is a treat year after year. If its time to put down roots, this may be the perfect home for you!
Property Details
Interior
Features
Main Floor
2pc Bathroom
Bedroom - Primary
11`2" x 12`0"Living Room
14`10" x 16`4"Dining Room
10`6" x 9`6"Exterior
Features
Parking
Garage spaces 2
Garage type -
Other parking spaces 2
Total parking spaces 4
Property History
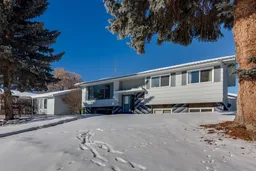 35
35
