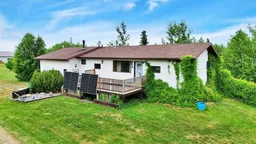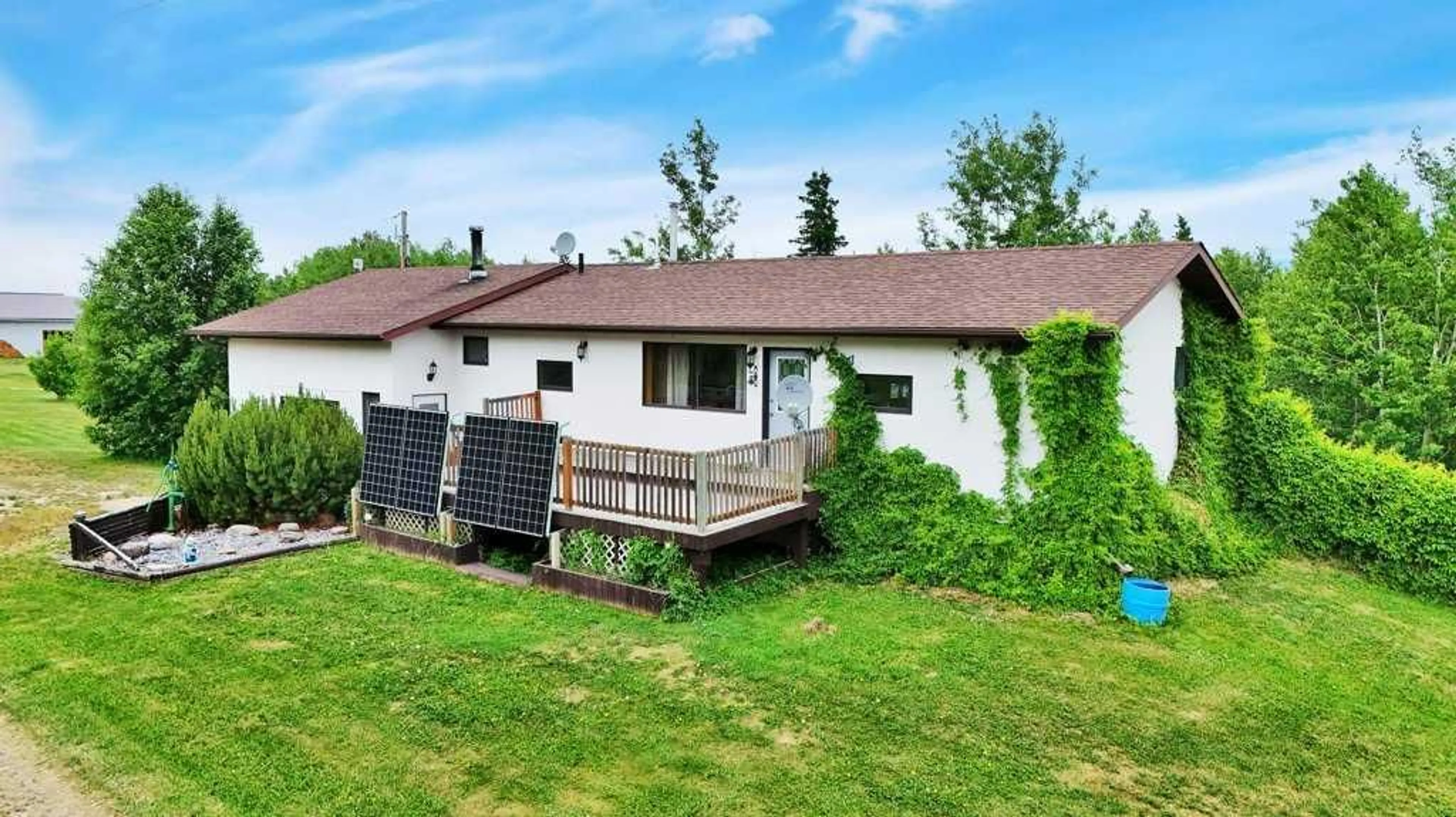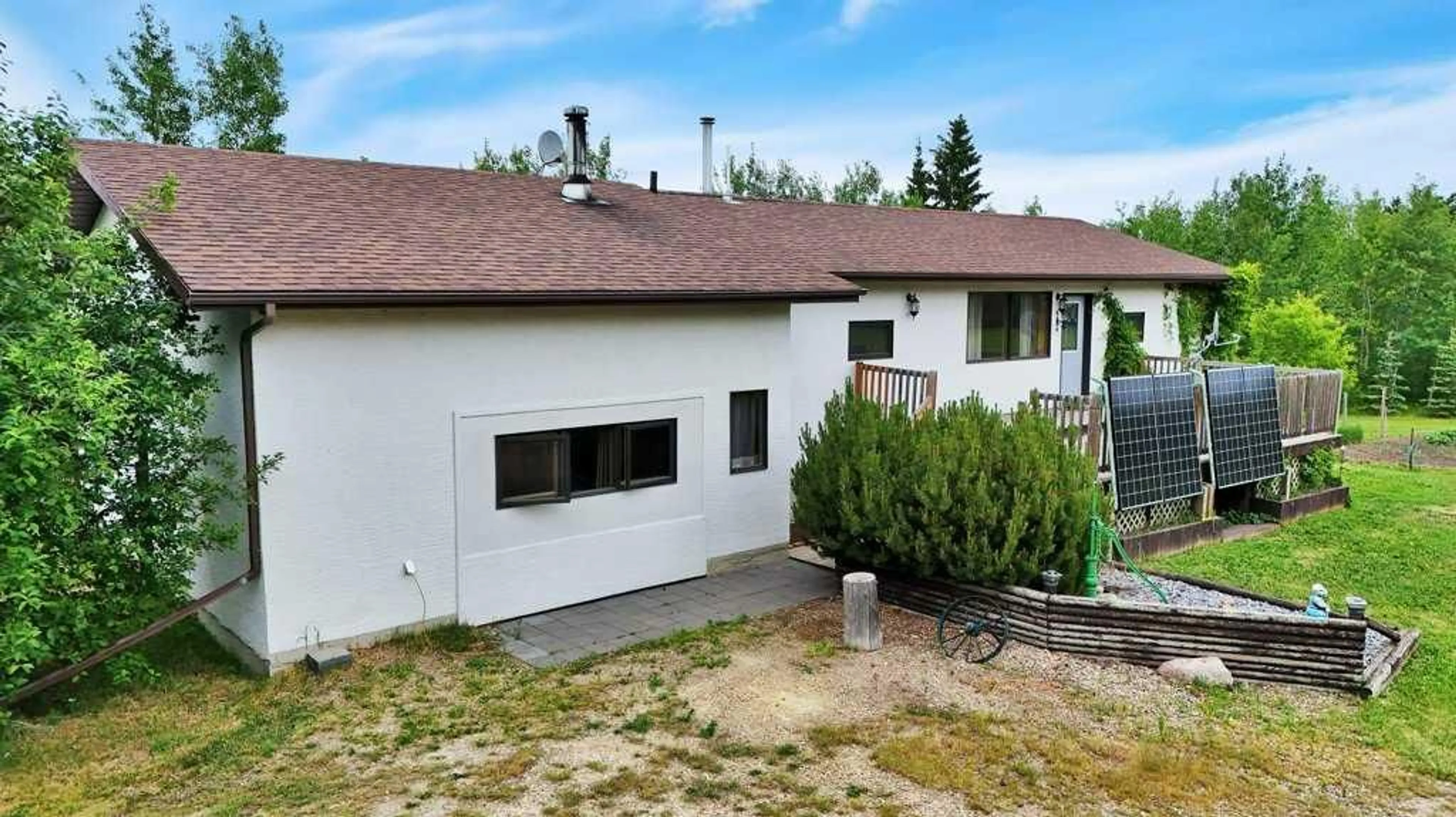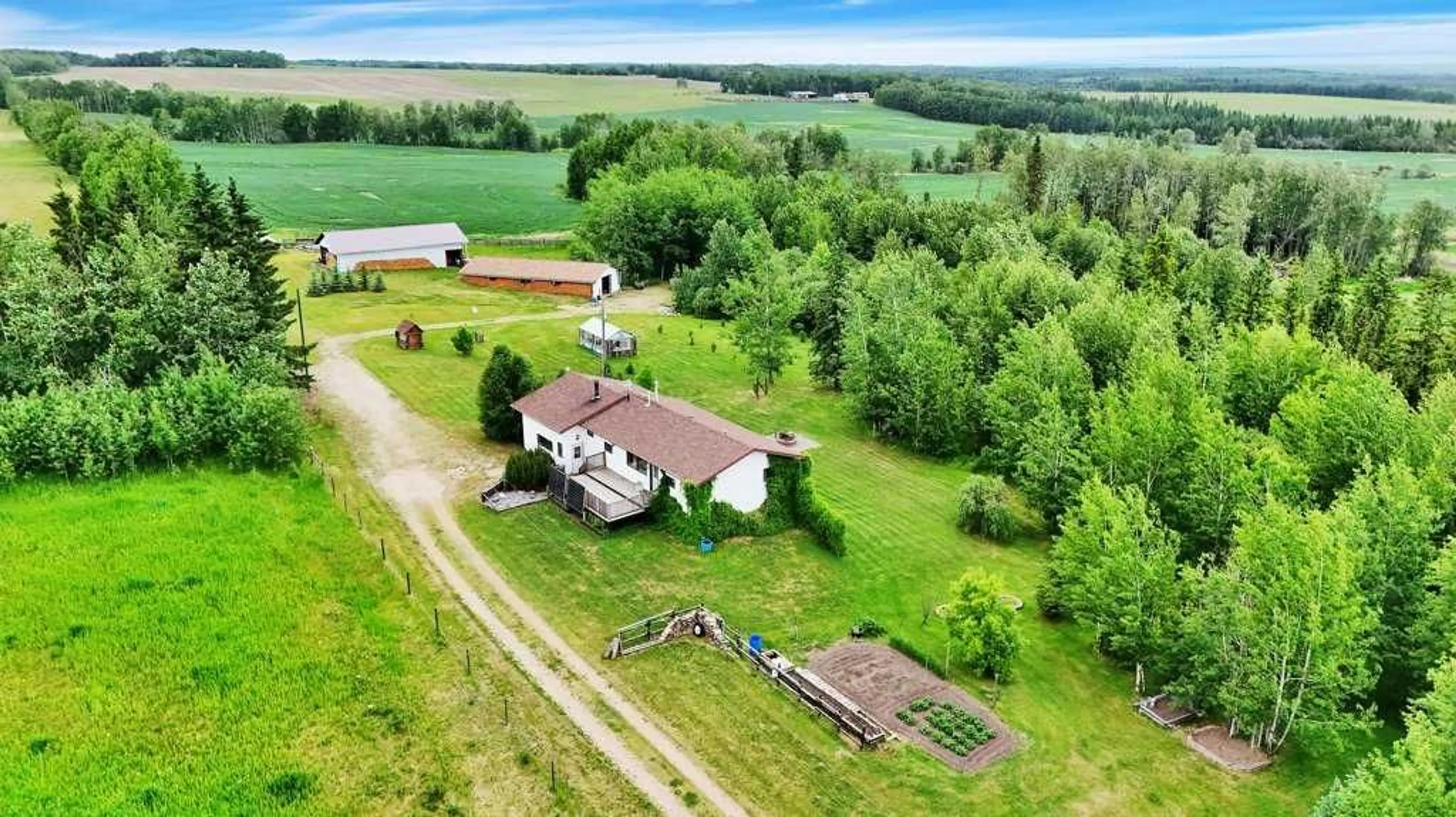445042 RR#35, Rural Ponoka County, Alberta T0C 0M0
Contact us about this property
Highlights
Estimated ValueThis is the price Wahi expects this property to sell for.
The calculation is powered by our Instant Home Value Estimate, which uses current market and property price trends to estimate your home’s value with a 90% accuracy rate.$285,000*
Price/Sqft$328/sqft
Days On Market41 days
Est. Mortgage$2,255/mth
Tax Amount (2024)$1,647/yr
Description
Are you dreaming of living in picturesque privacy with the ability to be self-sufficient? Located on a quiet road northwest of Rimbey and just west of the hamlet of Hoadley you will be surrounded by a friendly farming community. Secluded from view by a variety of towering, mature trees the laneway leads you into a beautiful yard complete with a garden, greenhouse and tasteful landscaping that even includes a functioning old-fashioned hydrant water fountain. The home itself has a large south deck perfect for BBQing or just enjoying the sun and is where the solar panels are currently mounted. A smaller rear deck faces a large fire pit area, and a fenced dog run is attached to the west side of the home. This home was built with the intention of being capable of operating 'off-grid' and when the solar panels are in use and the wood stove minded, the utility bills are negligible. The home is built solid; just have a look at the width of the concrete walls and the way the utility room is set up and you will recognize the thought that went into its' construction. The main floor invites you into an open concept floorplan that includes a large kitchen area with plenty of cupboards and counter space. The living and dining room area flow together and allow for the cook to be included in the events of the day while prepping meals; or there is plenty of room for two people to work together. A large primary bedroom with walk-in closet, an office area and 4 pc bath complete the main floor. The attached garage has been converted into a large recreational room that could be a huge "man-cave", family room, workshop or just about anything you wanted it to be with its' numerous cupboards and a wood stove conveniently located to keep the mess out of the main living area. There has even been a surge protector installed which will give you even more piece of mind about living here. Downstairs is a large family/rec room, another bedroom and a storage or office area ready to be purposed to whatever needs you so desire. Back outside you will find an 899 sq' detached garage with an attached 611 sq' workshop built into the side of a hill which gives it an insulation factor adding to the energy efficiency of the property. Another 23' x 56' (approx.) pole shed with metal roof allows for plenty of cold storage area to keep items out of the elements. This property could just be a comfortable place to live, or it can be somewhere that you have the potential to be self-sufficient and even live 'off-grid' but either way it is a beautiful acreage to call home.
Property Details
Interior
Features
Main Floor
4pc Bathroom
8`4" x 4`11"Dining Room
8`8" x 11`9"Kitchen
13`0" x 13`5"Foyer
15`6" x 6`1"Exterior
Features
Property History
 50
50


