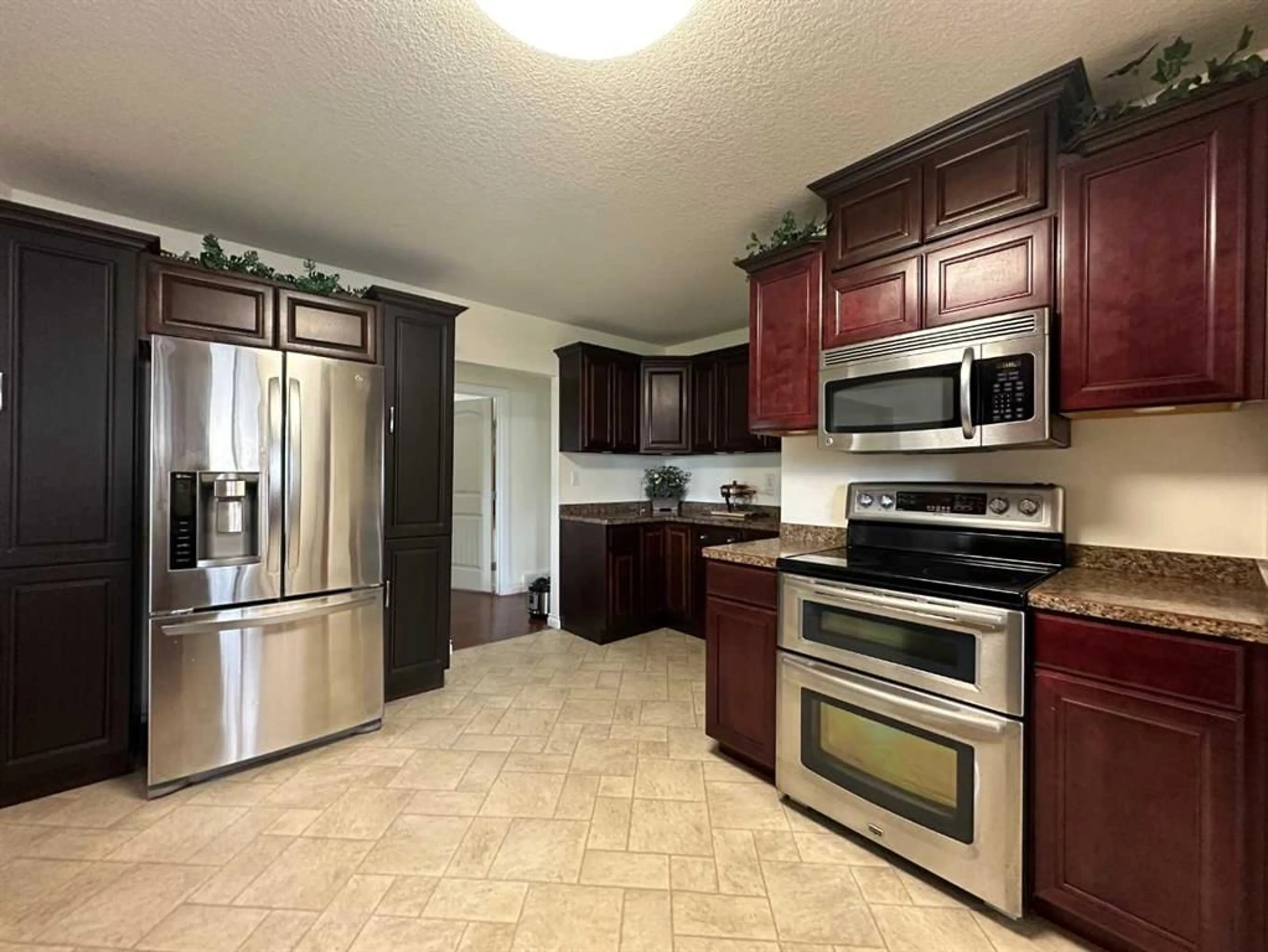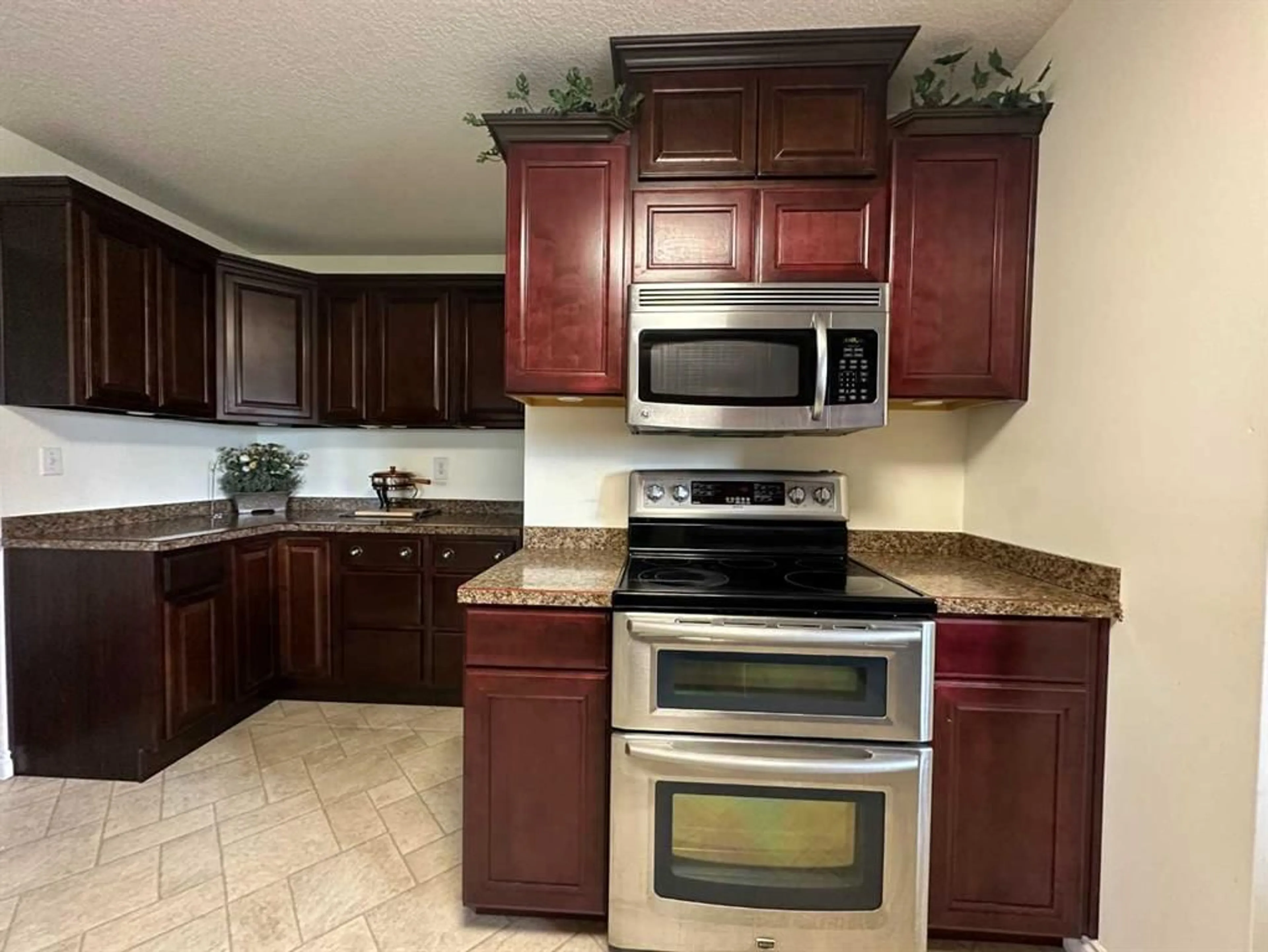423049 C & E Trail, Rural Ponoka County, Alberta T4J 1R3
Contact us about this property
Highlights
Estimated ValueThis is the price Wahi expects this property to sell for.
The calculation is powered by our Instant Home Value Estimate, which uses current market and property price trends to estimate your home’s value with a 90% accuracy rate.Not available
Price/Sqft$357/sqft
Est. Mortgage$1,997/mo
Tax Amount (2024)$1,943/yr
Days On Market117 days
Description
Great opportunity to enjoy Country Living within minutes of Ponoka. This 1300 sq ft home was placed on new basement and has been made new in every way. Beautiful Kitchen with nook, new windows, engineered wood flooring, upgraded plumbing, electrical and heating. Main floor offers 3 bedrooms & 4 pce bath with large shower. Basement has been finished with 4 pce bath (including tub), large laundry room with extra cupboards and cabinets, large hobby room & 2 living areas. Living space has been designed to allow for a conversion to a larger living space or living space with extra bedroom. Basement requires ceiling to complete the finishing. Water conditioning system includes Reverse Osmosis. 36x30 heated garage, paved parking area, 3 sheds. Manicured yard with plenty of planted trees and perennial beds on 1.05 acres only minutes from Ponoka on hardtop. Can't ask for much more!
Property Details
Interior
Features
Main Floor
Kitchen
43`9" x 27`8"Dining Room
40`9" x 29`6"Living Room
49`3" x 45`11"Bedroom - Primary
39`11" x 36`1"Exterior
Parking
Garage spaces 2
Garage type -
Other parking spaces 0
Total parking spaces 2
Property History
 25
25




