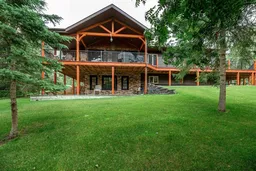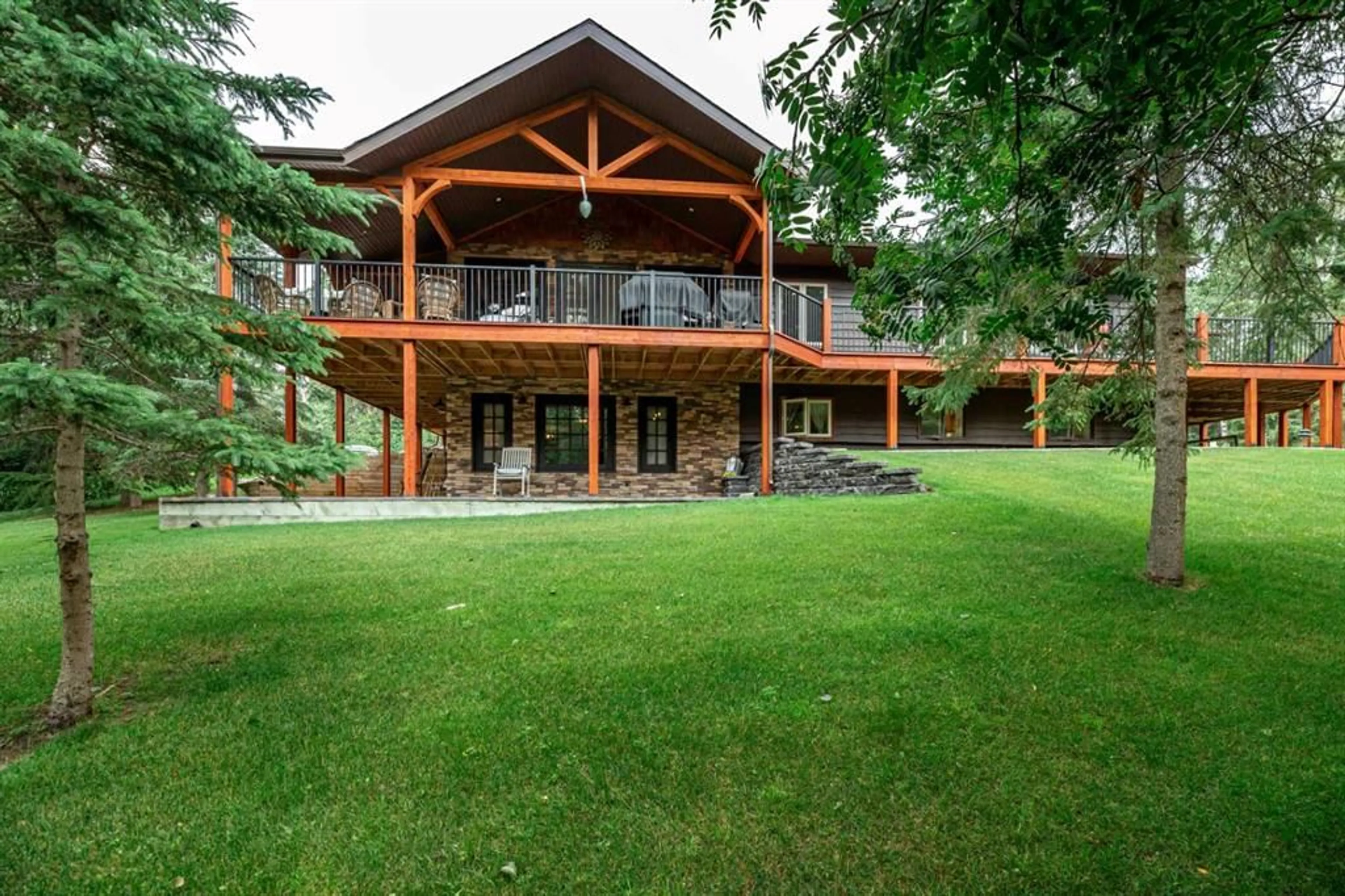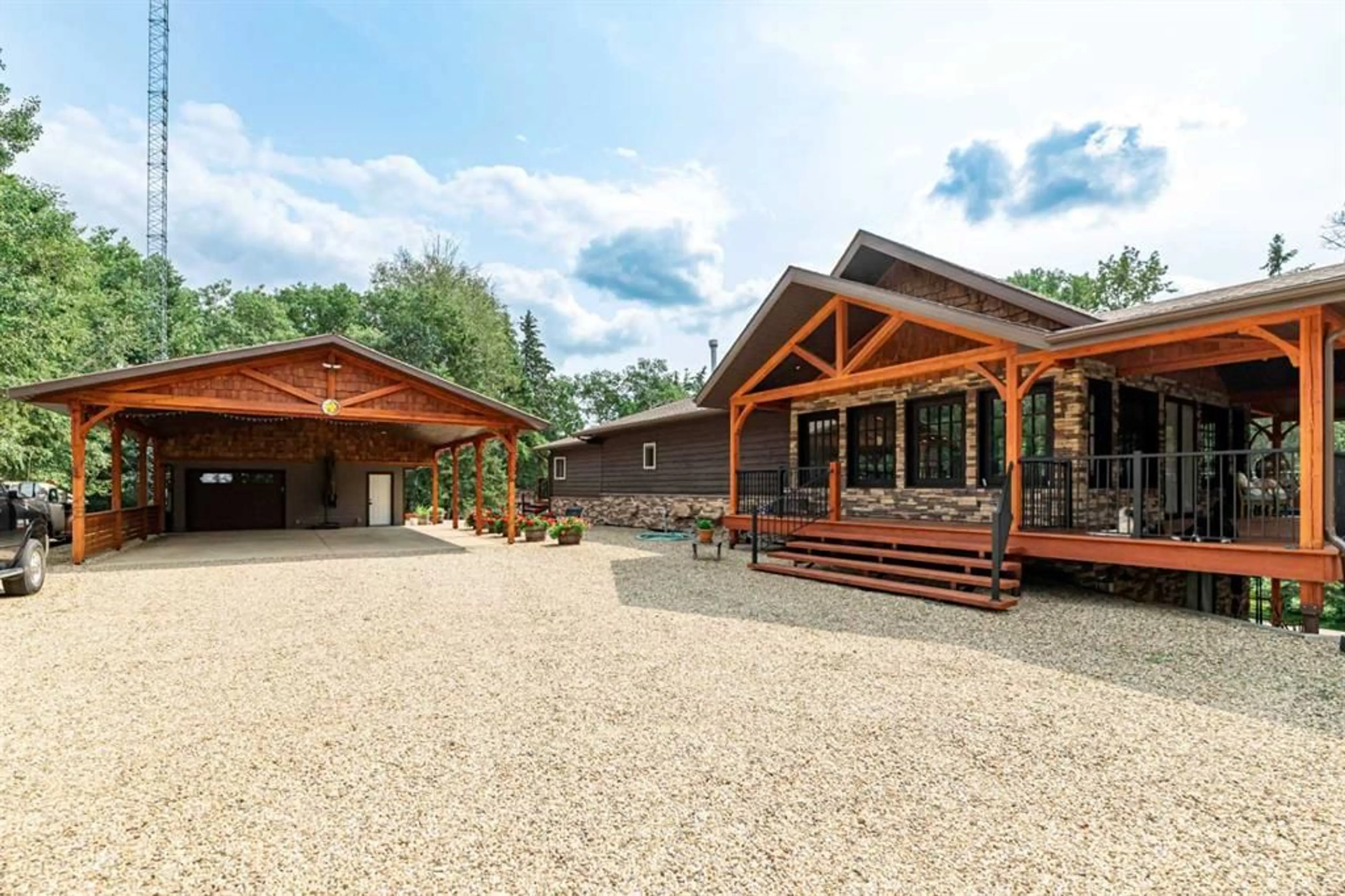420083 Range Road 260, Rural Ponoka County, Alberta T4J 1S4
Contact us about this property
Highlights
Estimated ValueThis is the price Wahi expects this property to sell for.
The calculation is powered by our Instant Home Value Estimate, which uses current market and property price trends to estimate your home’s value with a 90% accuracy rate.$831,000*
Price/Sqft$525/sqft
Days On Market4 days
Est. Mortgage$4,209/mth
Tax Amount (2024)$2,149/yr
Description
This is one of a kind Beauty! Has many quality outstanding features that you can only appreciate on a scheduled tour of the property. The many features including imported windows and EIGHT foot doors that come with special screens to Thermal heating in the basement to the beautiful German Kitchen cabinetry, as well as, the old growth Fir post and beam joinery and deck boards brought in from B.C. & planed onsite by an Artisan craftsman who completed much of the work throughout the home. You will be impressed with it all as you stand on your wrap around deck overlooking the manicured grounds that give way to the natural forest which covers much of the 3.63 acres where moose , deer , birds and wildlife abound and live in peace. The inside of this home is perfect for entertaining from the Great room with the architecturally pleasing high vaulted ceiling, to the multiple uncrowded areas that lend themselves to a variety of conversations inside the home or outside on the deck. This 4 bedroom/3 bath walkout bungalow home has double 2 X 6 exterior wall construction and along with the post & beam construction is a hand crafted treasure that can be enjoyed for decades. There is a detached 24 x 24 garage with a covered carport that will accommodate up to 4+ vehicles & or toys keeping them out of the elements. This stunning Executive custom built home nestled amongst the trees is a little piece of heaven awaiting you and your family If you have canines they will simply love their new surroundings almost at the end of a great county road.
Property Details
Interior
Features
Main Floor
4pc Bathroom
Media Room
13`4" x 16`3"Great Room
27`11" x 20`6"Kitchen
13`4" x 18`4"Exterior
Features
Property History
 47
47

