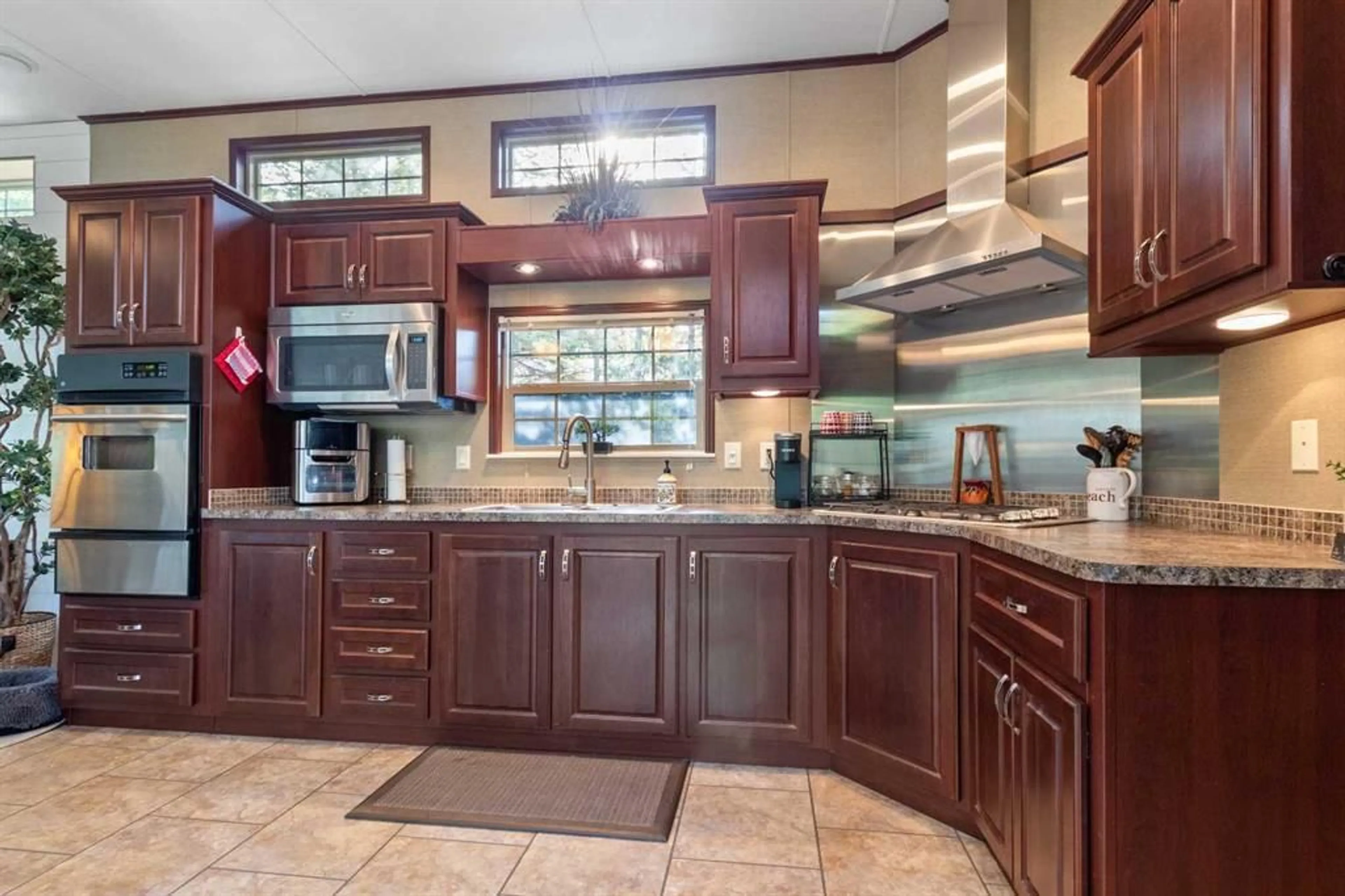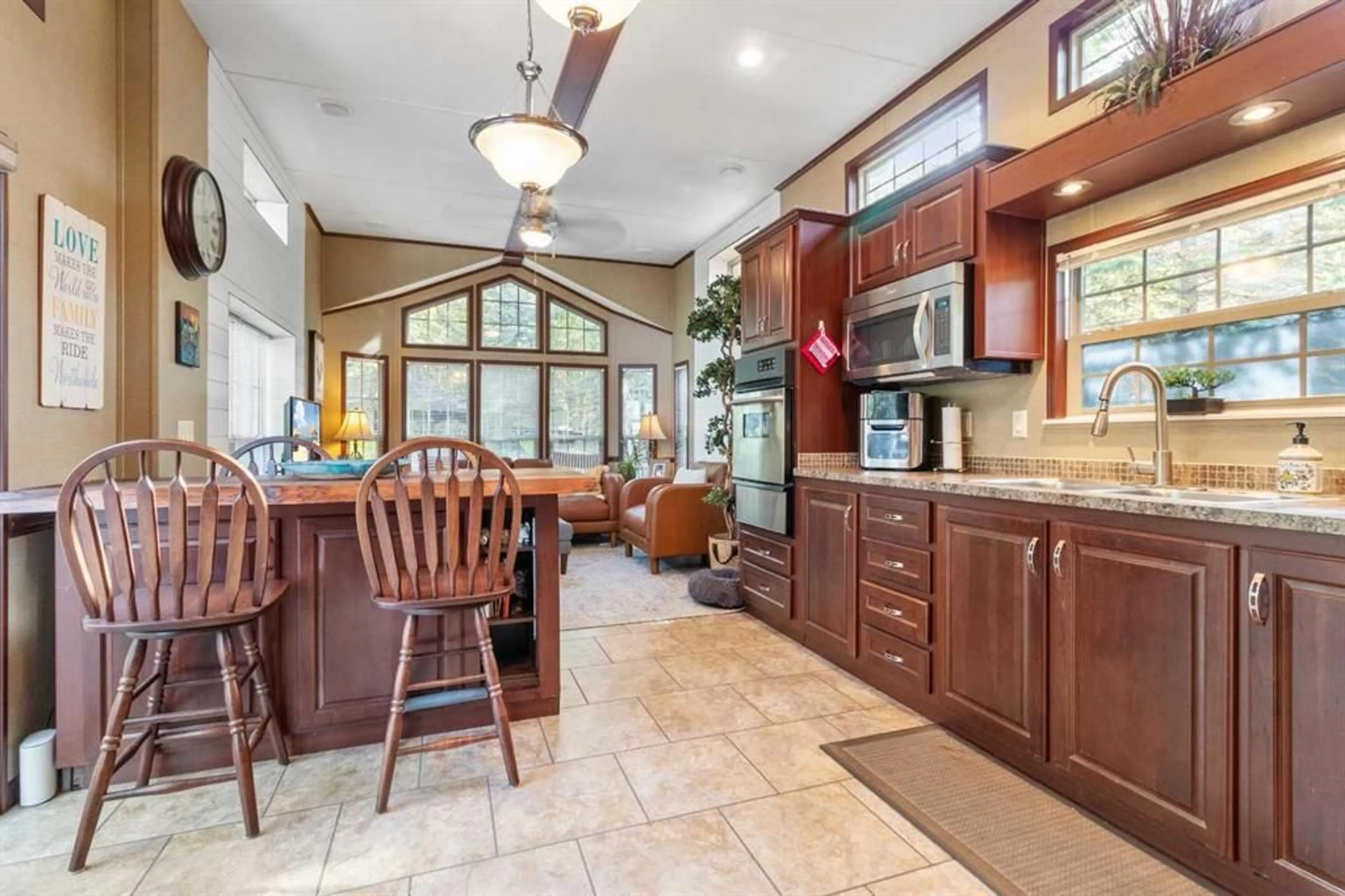10046 township road 422 #73A, Rural Ponoka County, Alberta T0C 2J0
Contact us about this property
Highlights
Estimated ValueThis is the price Wahi expects this property to sell for.
The calculation is powered by our Instant Home Value Estimate, which uses current market and property price trends to estimate your home’s value with a 90% accuracy rate.Not available
Price/Sqft$615/sqft
Est. Mortgage$1,395/mo
Maintenance fees$218/mo
Tax Amount (2024)$1,105/yr
Days On Market103 days
Description
Welcome to your dream getaway in a TINY HOME at the LAKE! Located in the highly sought-after gated community of Raymond Shores, nestled between Calgary and Edmonton on the stunning north end of Gull Lake! This charming, recently remodeled two-bedroom park model is the perfect turnkey property for your family adventures. Step inside this woodlands park model and experience top of the line quality and a sleek Euro Kitchen complete with modern appliances and stylish finishes. The cozy living area boasts floor to ceiling windows and shiplap accents providing a warm atmosphere. The home has 2 bedrooms 1 with a queen bed the other with built in bunks. Enjoy the privacy of your well-maintained yard, with plenty of decks to follow the sun or seek shade on your well treed fenced private lot (note: located just downhill from clubhouse). The bunk house is nestled nicely in the tree’s providing comfort and coziness to your guests or children. This property is not just a home it’s a lifestyle! The community is gated, private beach and endless amount of amenities, pool,hottub,community clubhouse, gym,pickle ball, private beach, 2 marnia’s , parks, playground, walking trails. Discover all this fantastic lake property has to offer! Note this park model has insulated skirting, all lines have been insulated including water.
Property Details
Interior
Features
Main Floor
Living Room
10`3" x 11`5"Kitchen
10`6" x 11`5"Bedroom - Primary
74`4" x 11`5"Bedroom
6`3" x 6`3"Exterior
Features
Parking
Garage spaces -
Garage type -
Total parking spaces 3
Property History
 33
33




