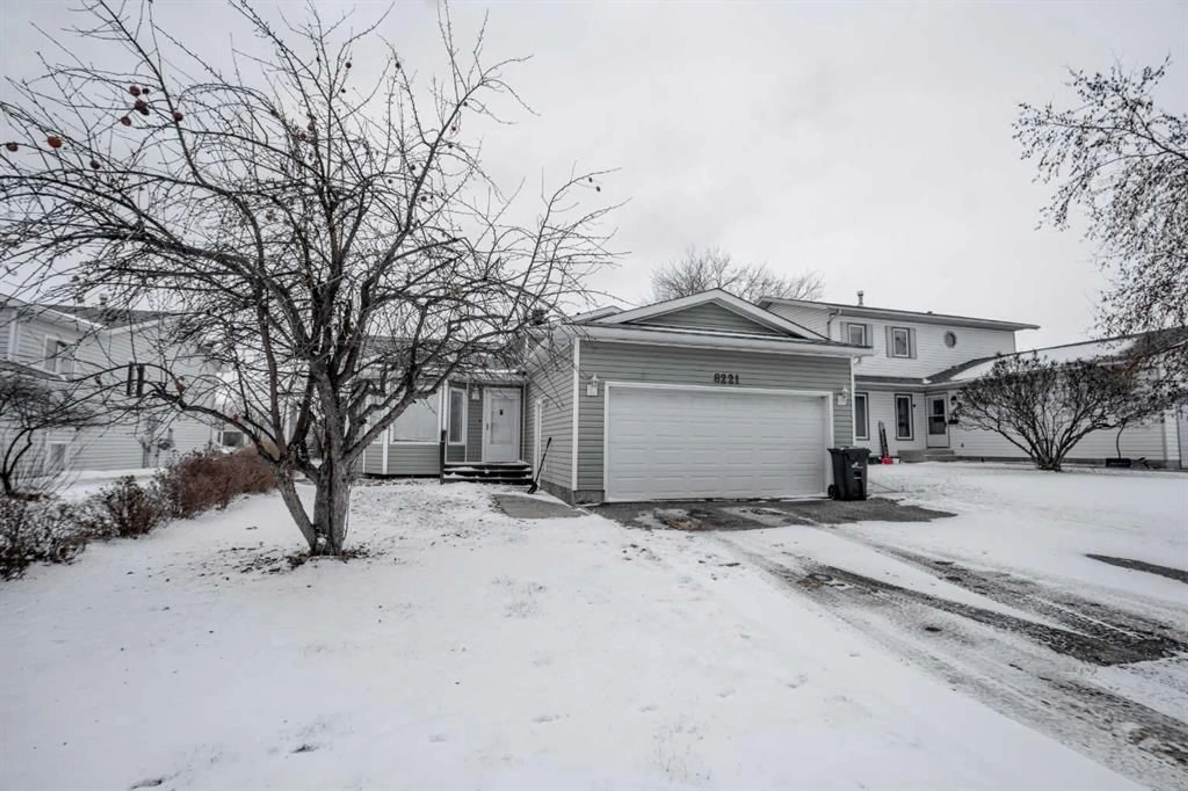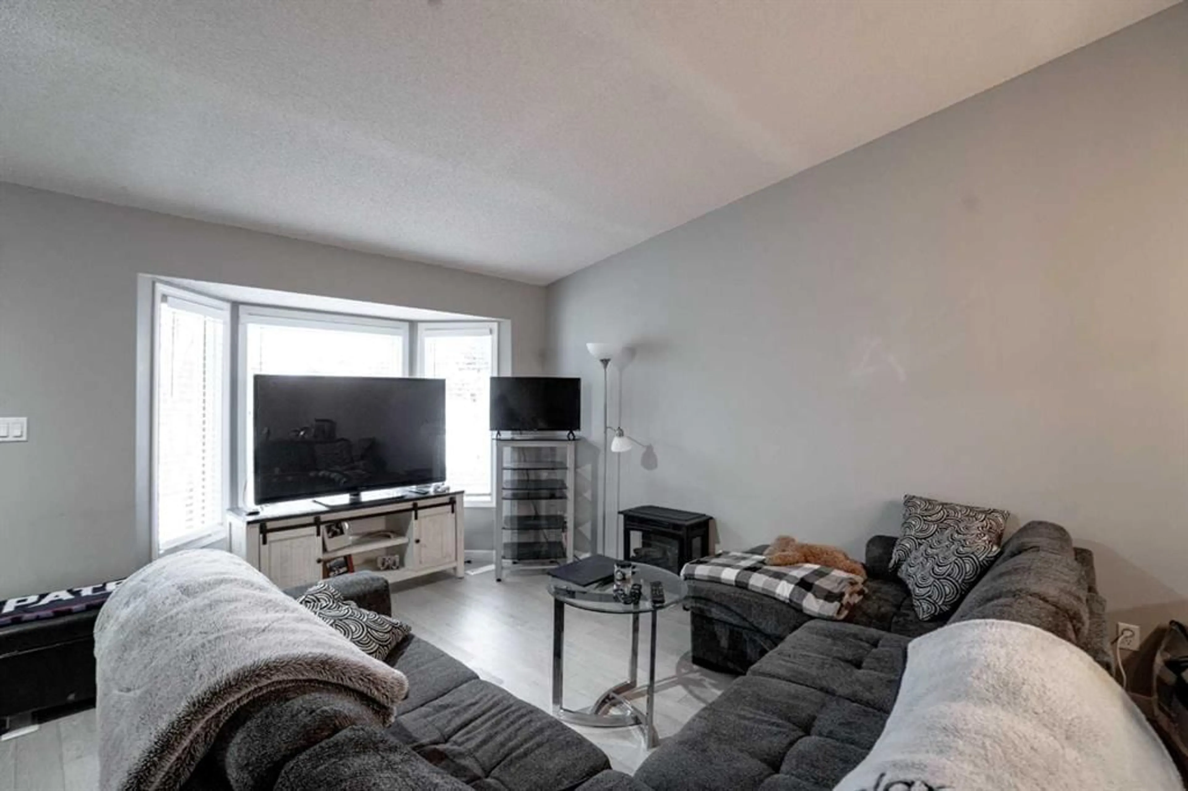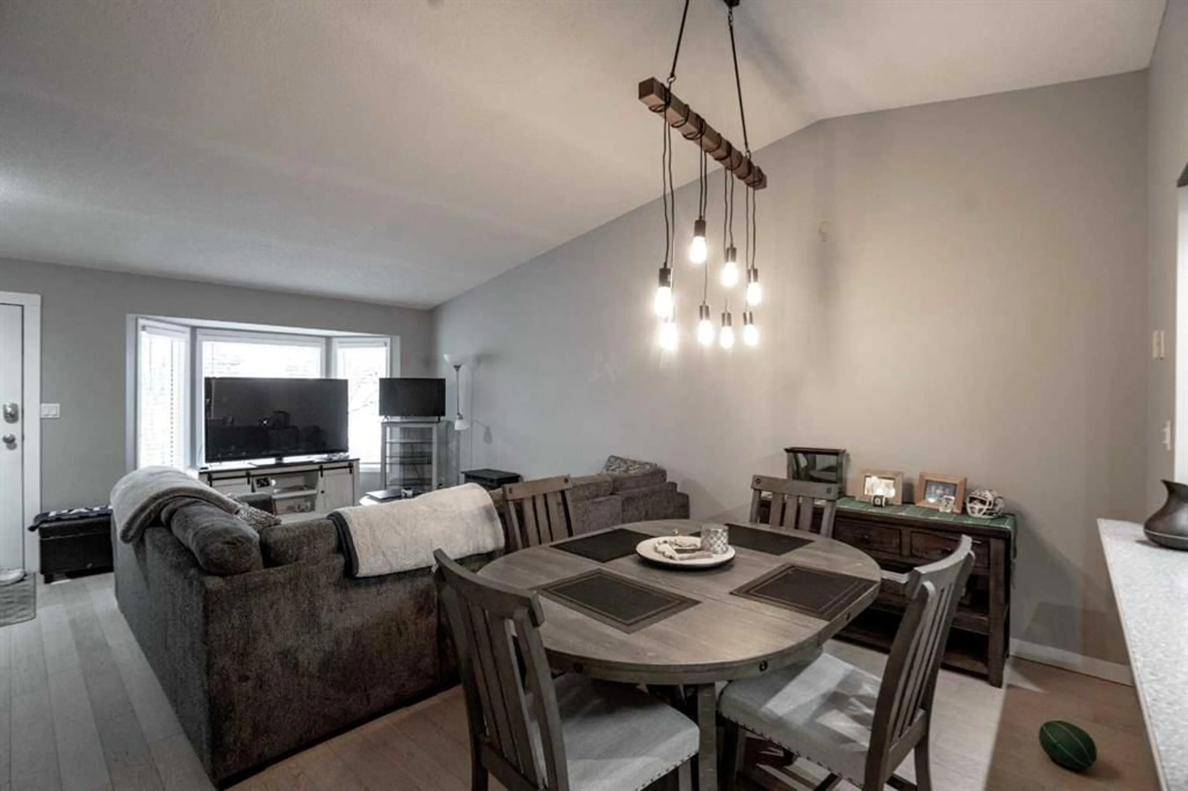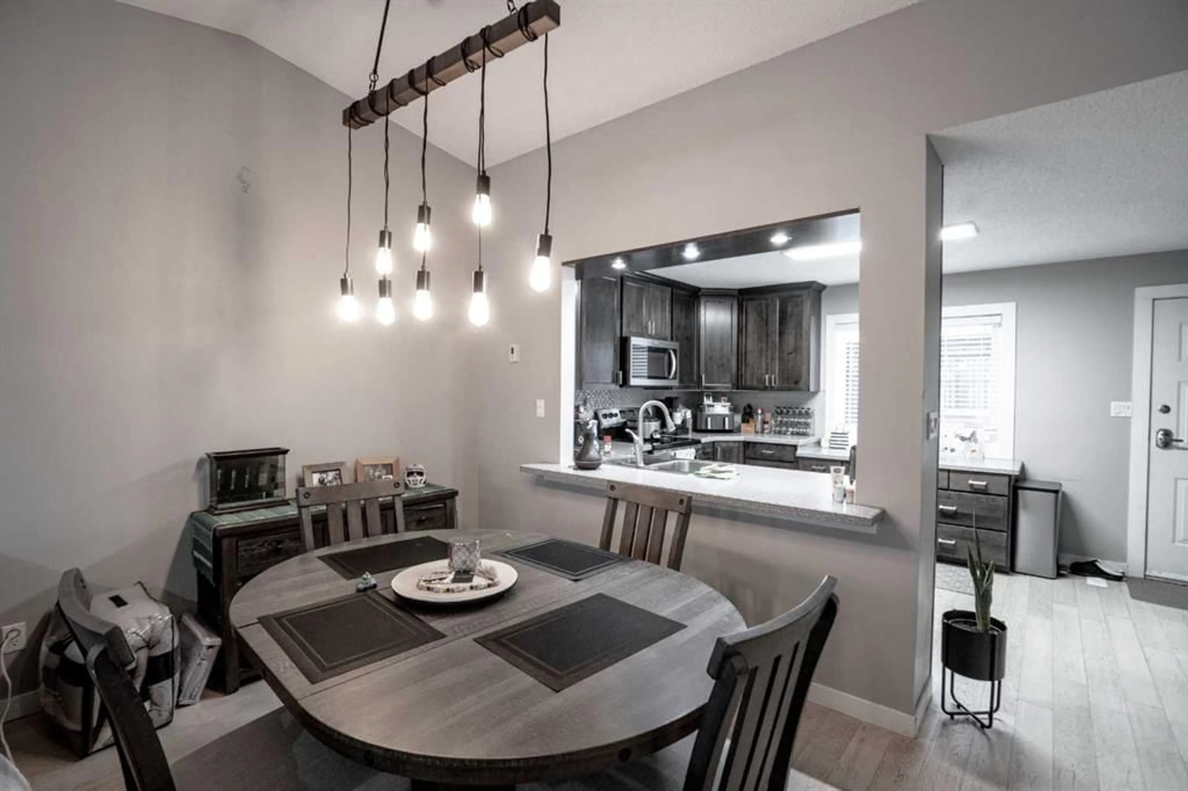8221 102 Ave, Peace River, Alberta T8S 1N1
Contact us about this property
Highlights
Estimated ValueThis is the price Wahi expects this property to sell for.
The calculation is powered by our Instant Home Value Estimate, which uses current market and property price trends to estimate your home’s value with a 90% accuracy rate.Not available
Price/Sqft$357/sqft
Est. Mortgage$1,718/mo
Tax Amount (2024)$2,553/yr
Days On Market45 days
Description
This beautiful Peace River 3 level split home is located in saddleback sitting on a big lot with no neighbors behind you and access to the playground, park and walking trails. Inside you front door you will find a spacious living room with a open concept feel with sightlines through your dining room and right into your beautiful kitchen with stainless steel appliances throughout. On your upper level you will find a large primary bedroom with access into your main 4 piece bathroom. Also upstairs you have 2 more good sized bedrooms. In the lower level you will see a large rec room with a natural gas fireplace, additional bedroom, laundry room and tons of storage. With tons of new renos in recent years including updated bathroom, flooring, garage door, siding and windows this is the perfect home. Topping it all off outside you have a beautiful fully fenced backyard with a large deck and pergola to enjoy the warm summer days. Don't miss out on this beautiful property and call to day for a viewing!
Property Details
Interior
Features
Second Floor
Bedroom - Primary
14`9" x 11`7"Bedroom
8`6" x 10`1"Bedroom
8`6" x 10`3"4pc Bathroom
Exterior
Features
Parking
Garage spaces 2
Garage type -
Other parking spaces 2
Total parking spaces 4





