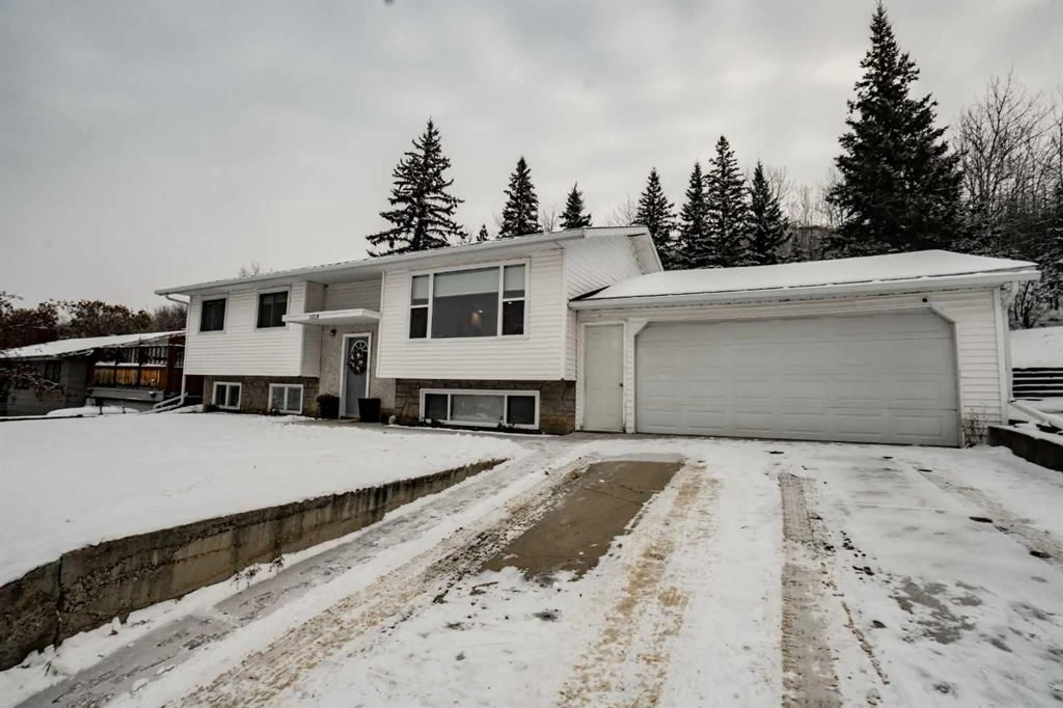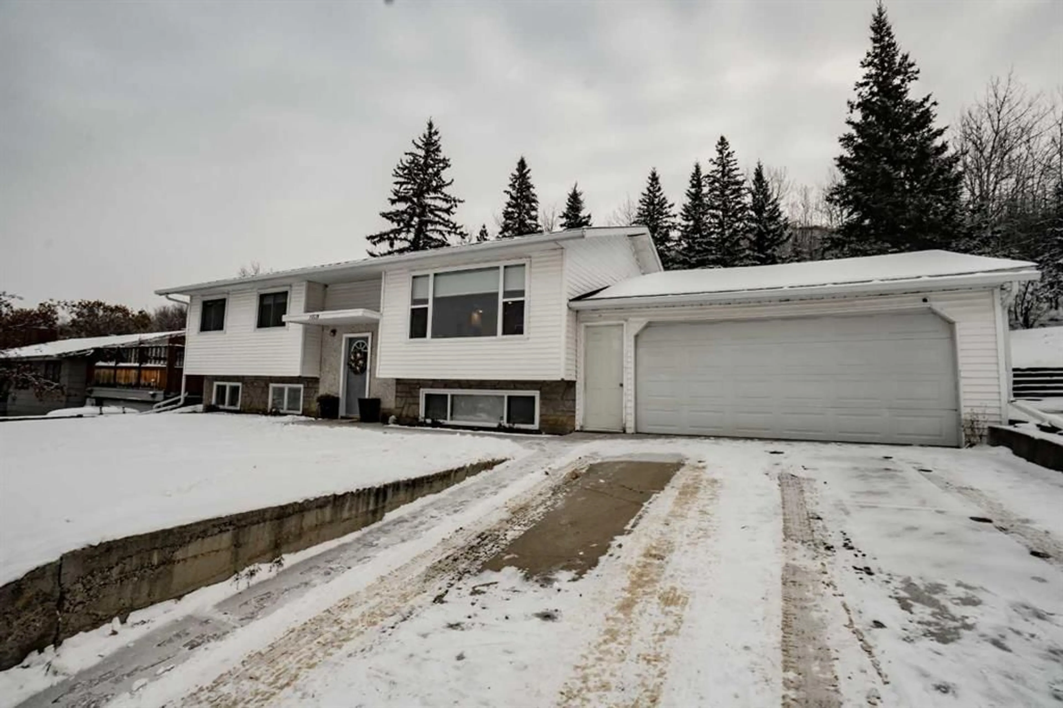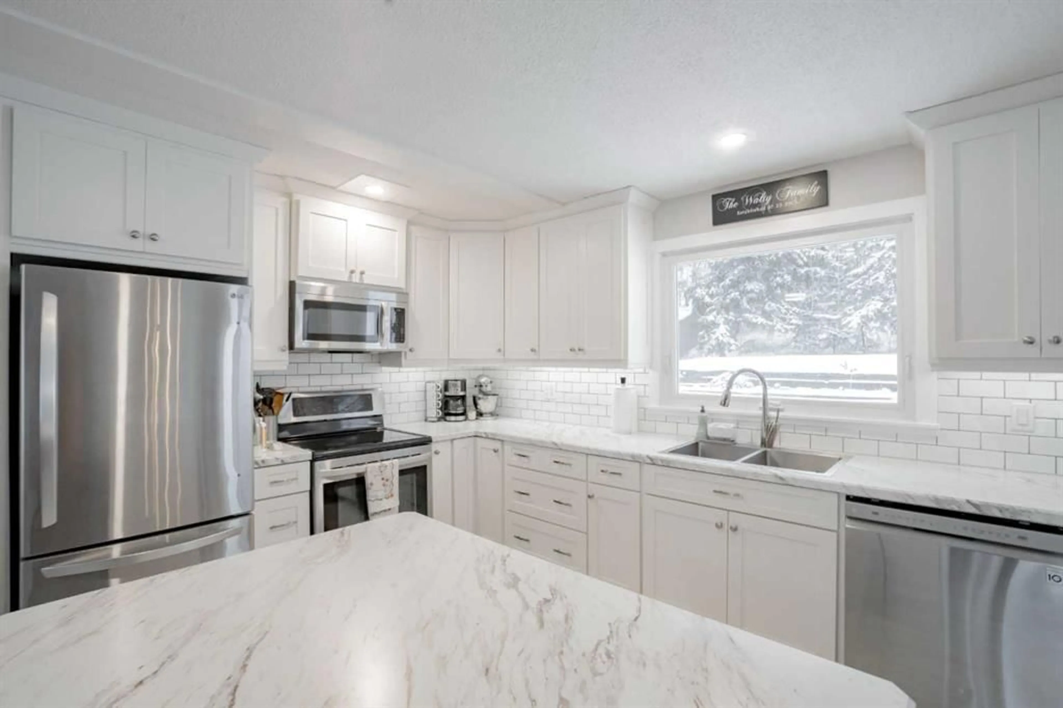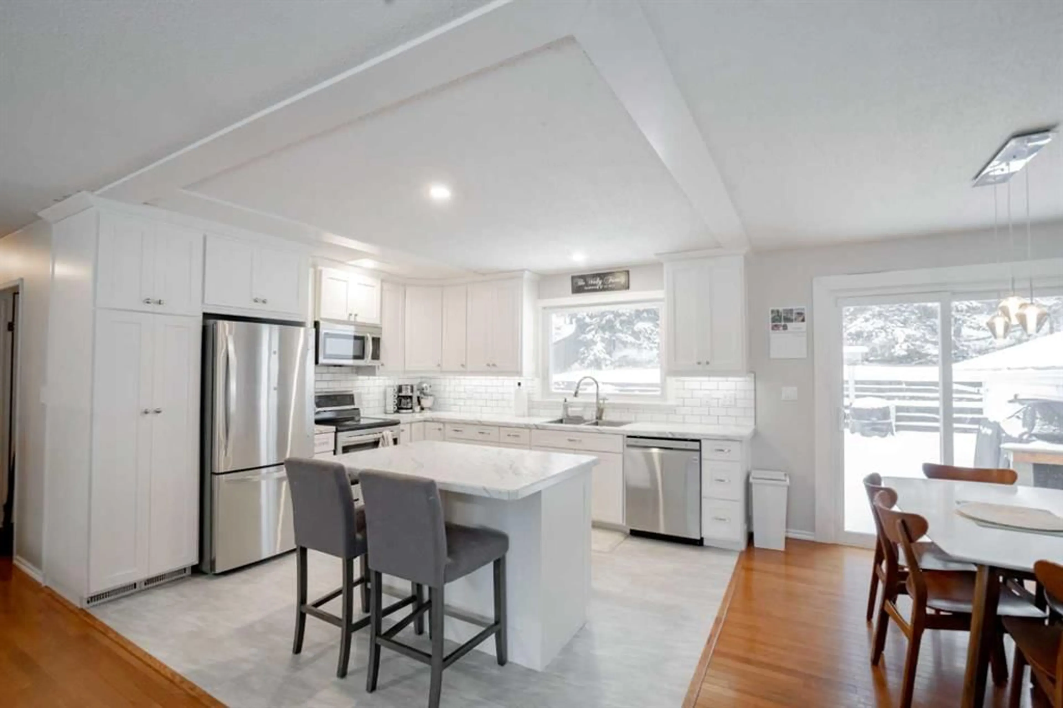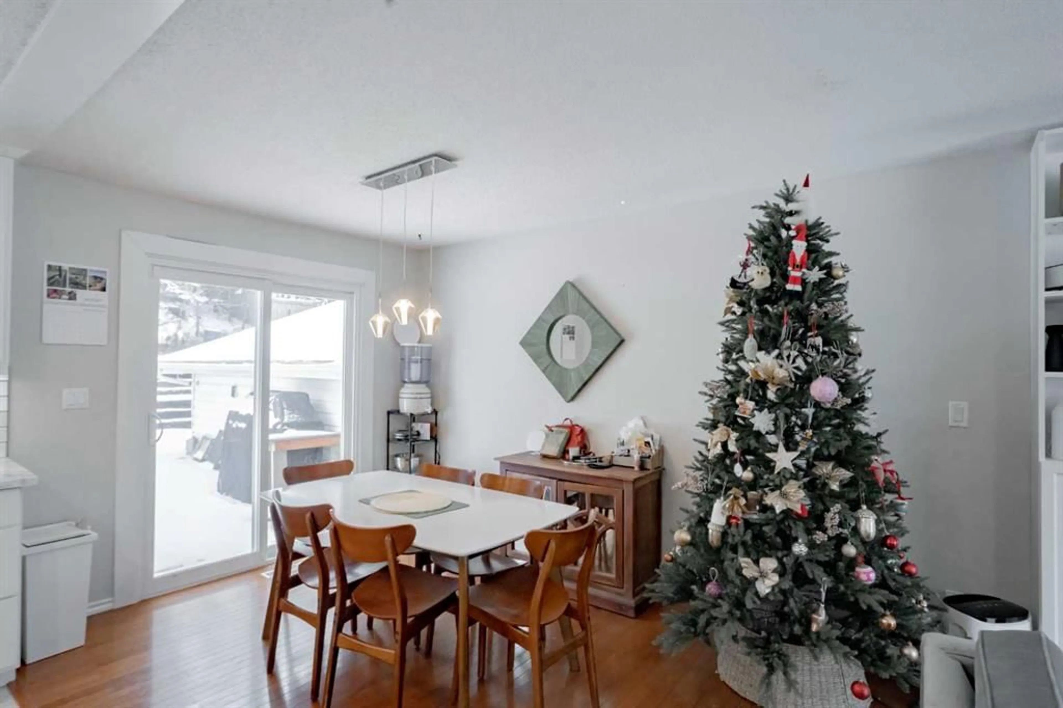103 Street #11513, Peace River, Alberta T8S 1L9
Contact us about this property
Highlights
Estimated ValueThis is the price Wahi expects this property to sell for.
The calculation is powered by our Instant Home Value Estimate, which uses current market and property price trends to estimate your home’s value with a 90% accuracy rate.Not available
Price/Sqft$323/sqft
Est. Mortgage$1,495/mo
Tax Amount (2024)$3,521/yr
Days On Market82 days
Description
Welcome to this move-in ready 4 bedroom 2.5 bath family home located in the South End. This stunning property boasts an abundance of beautiful renovations, starting with the open concept kitchen showcasing a modern island that provides additional counter space for meal preparation and casual dining. The upstairs living room offers an entertainment area with storage and a large window with picturesque views of Peace River. The dining room flows seamlessly from both the kitchen and living area, creating a perfect space for gatherings. The primary bedroom is on the main floor which includes an ensuite half bath. There are two additional bedrooms and a 4-piece bathroom. Downstairs is a spacious bonus room, providing an ideal setting for family gatherings, movie marathons, or playtime with children. The basement also features another large room suitable for a bedroom or office, and a convenient 3-piece bathroom open to the functional laundry room with extra storage. Outside, the attached double car garage displays brand new epoxy flooring and ample storage/workspace at the back. A door from the garage connects to the back deck off the dining room, overlooking the fenced and landscaped backyard. Additional upgrades to this home include a hot water tank (2020), furnace (2019), and new shingles installed this summer (2024). Conveniently located near a park, sledding hill and hiking/biking trails, this home offers a perfect blend of modern amenities and natural surroundings. Don't miss the opportunity to make this beautifully renovated property your new home.
Property Details
Interior
Features
Main Floor
Bedroom - Primary
12`0" x 9`0"Bedroom
9`0" x 9`0"Bedroom
9`0" x 8`0"4pc Bathroom
8`0" x 5`0"Exterior
Features
Parking
Garage spaces 2
Garage type -
Other parking spaces 2
Total parking spaces 4
Property History
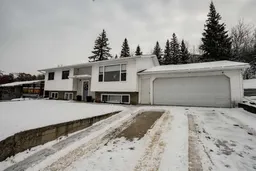 20
20
