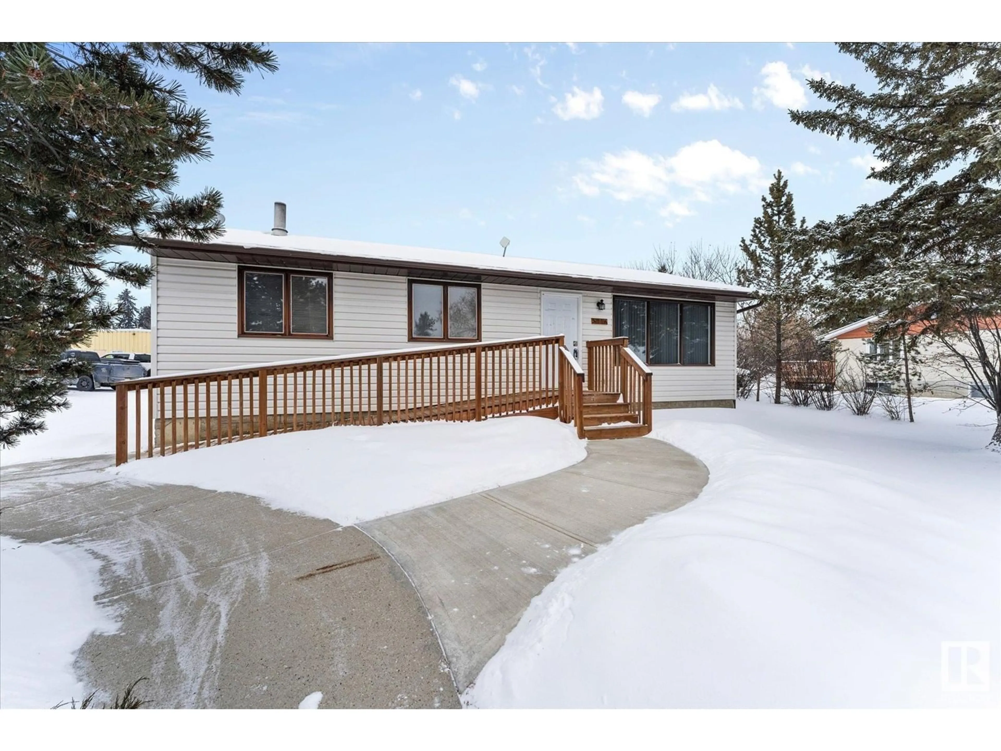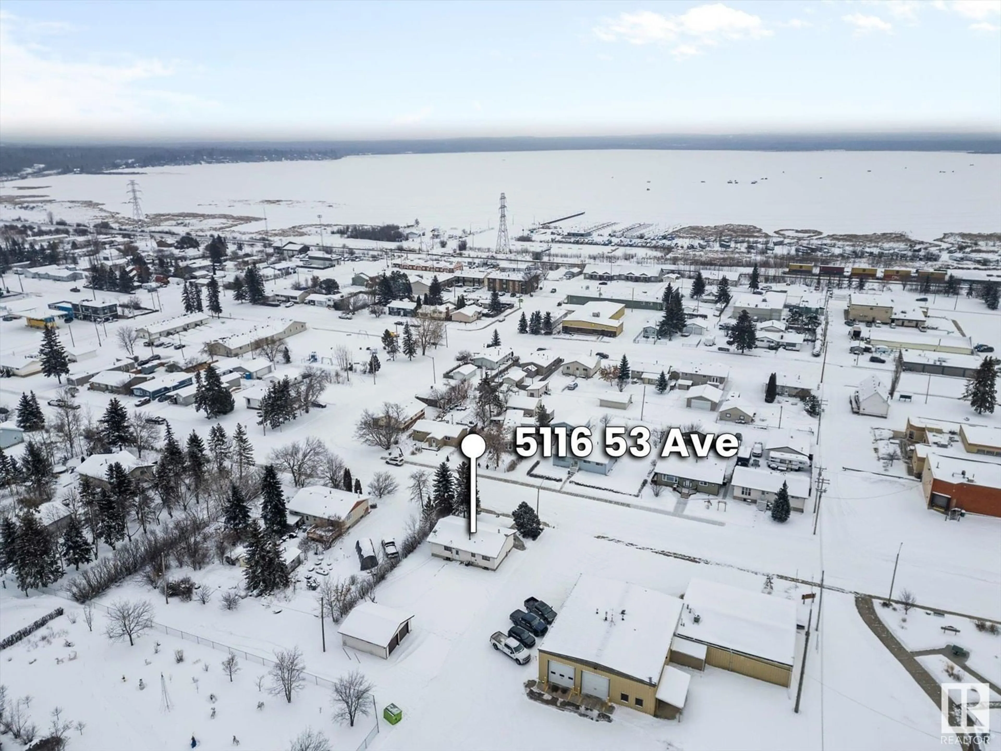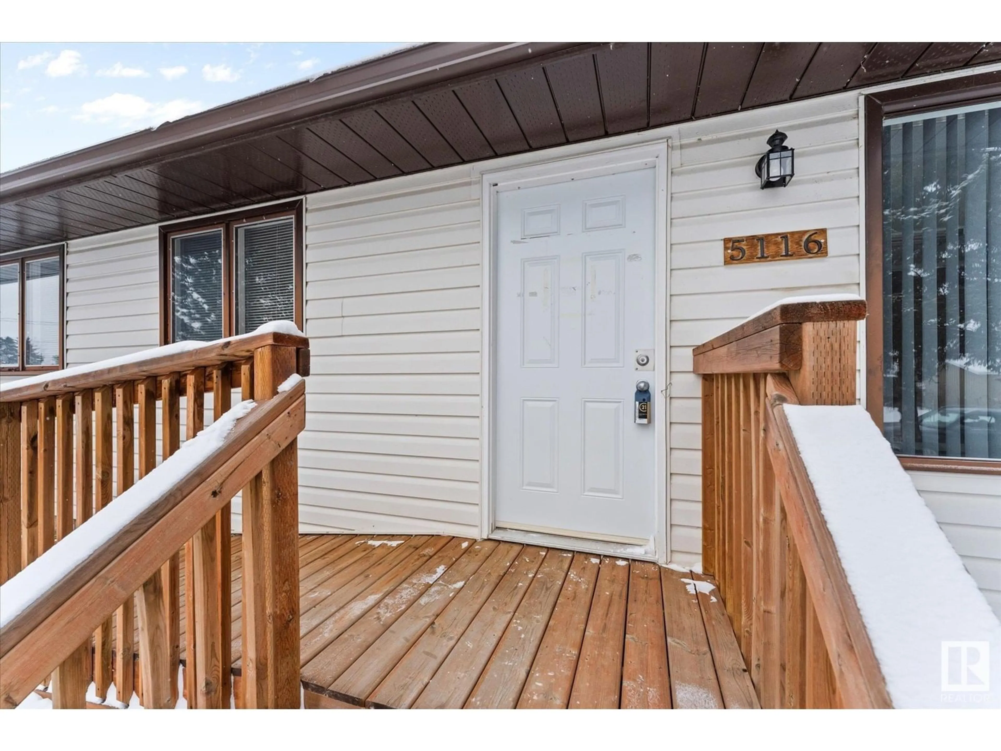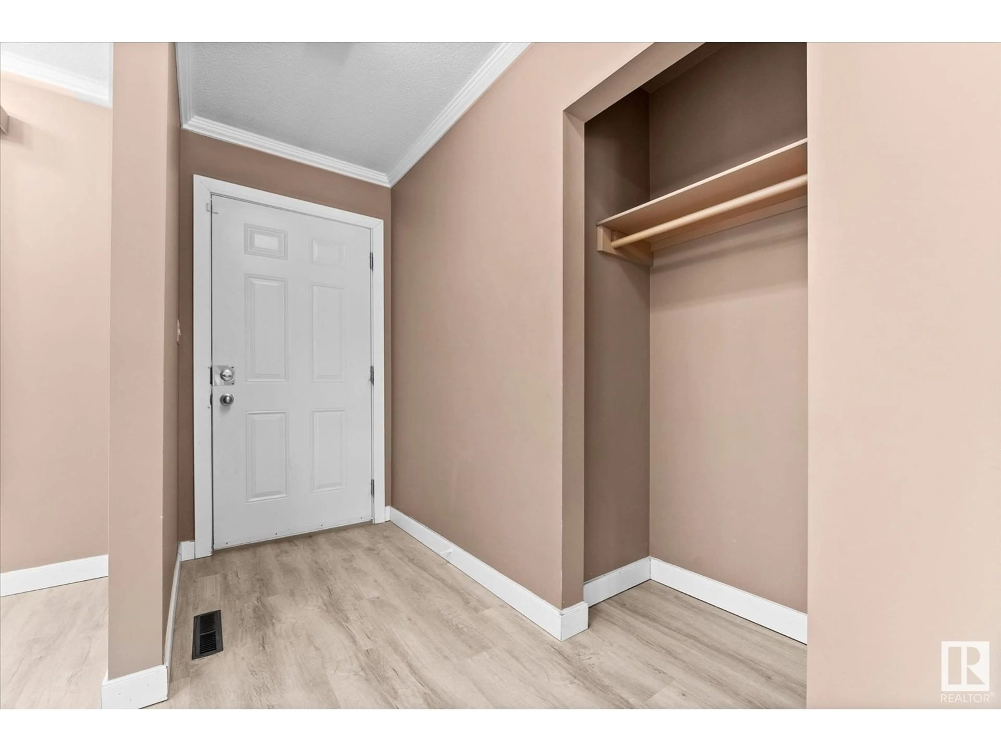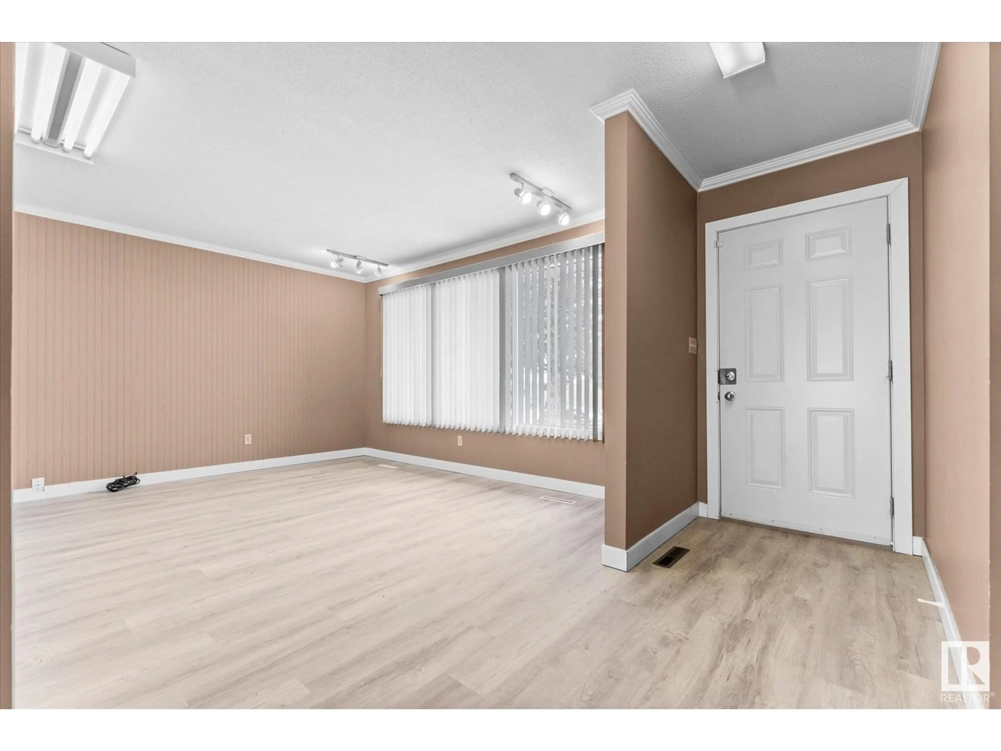5116 53 AV, Wabamun, Alberta T0E2K0
Contact us about this property
Highlights
Estimated ValueThis is the price Wahi expects this property to sell for.
The calculation is powered by our Instant Home Value Estimate, which uses current market and property price trends to estimate your home’s value with a 90% accuracy rate.Not available
Price/Sqft$253/sqft
Est. Mortgage$1,138/mo
Tax Amount ()-
Days On Market7 days
Description
A classic 1044 sq ft. bungalow offers 3 spacious bedrooms upstairs, an original kitchen in excellent condition, and vinyl plank flooring throughout. The basement features a cozy corner fireplace, 2 generously sized bedrooms, and a 3-piece bathroom. The basement layout provides ample potential for a private suite with separate entry. Enjoy a large yard with a double detached garage and newer wide sidewalks at the wheelchair-accessible front. Conveniently located within a short walk to the grocery store, library, children’s playground, and the beach, this property is full of opportunity in a desirable location. (id:39198)
Property Details
Interior
Features
Basement Floor
Family room
3.86 m x 7.88 mBedroom 4
3.24 m x 5.12 mBedroom 5
3.87 m x 2.77 mUtility room
3.35 m x 2.34 mProperty History
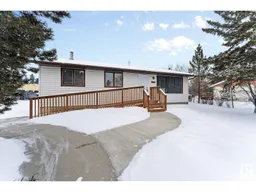 26
26
