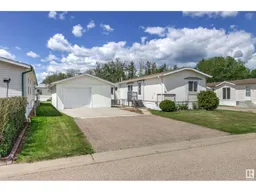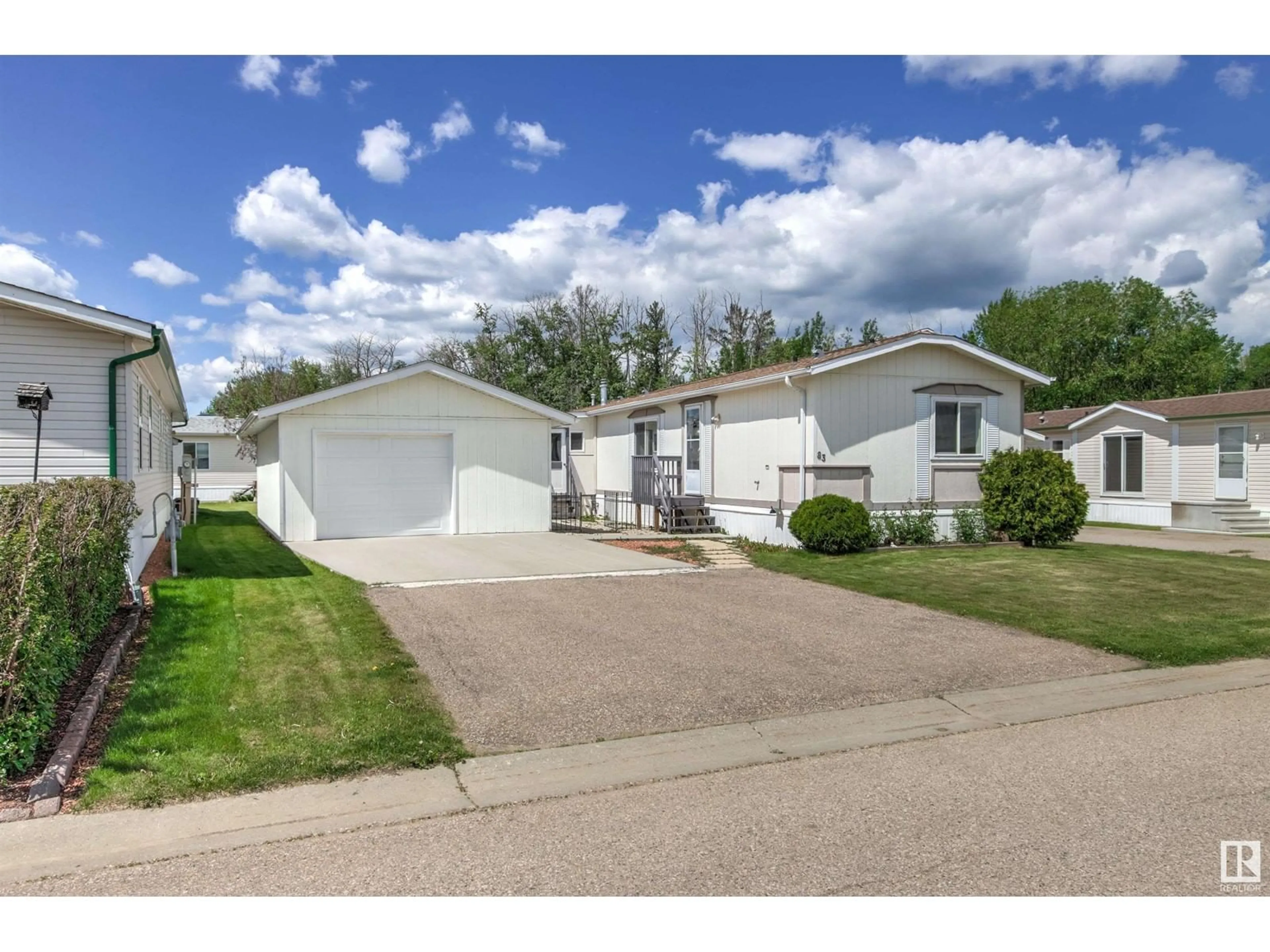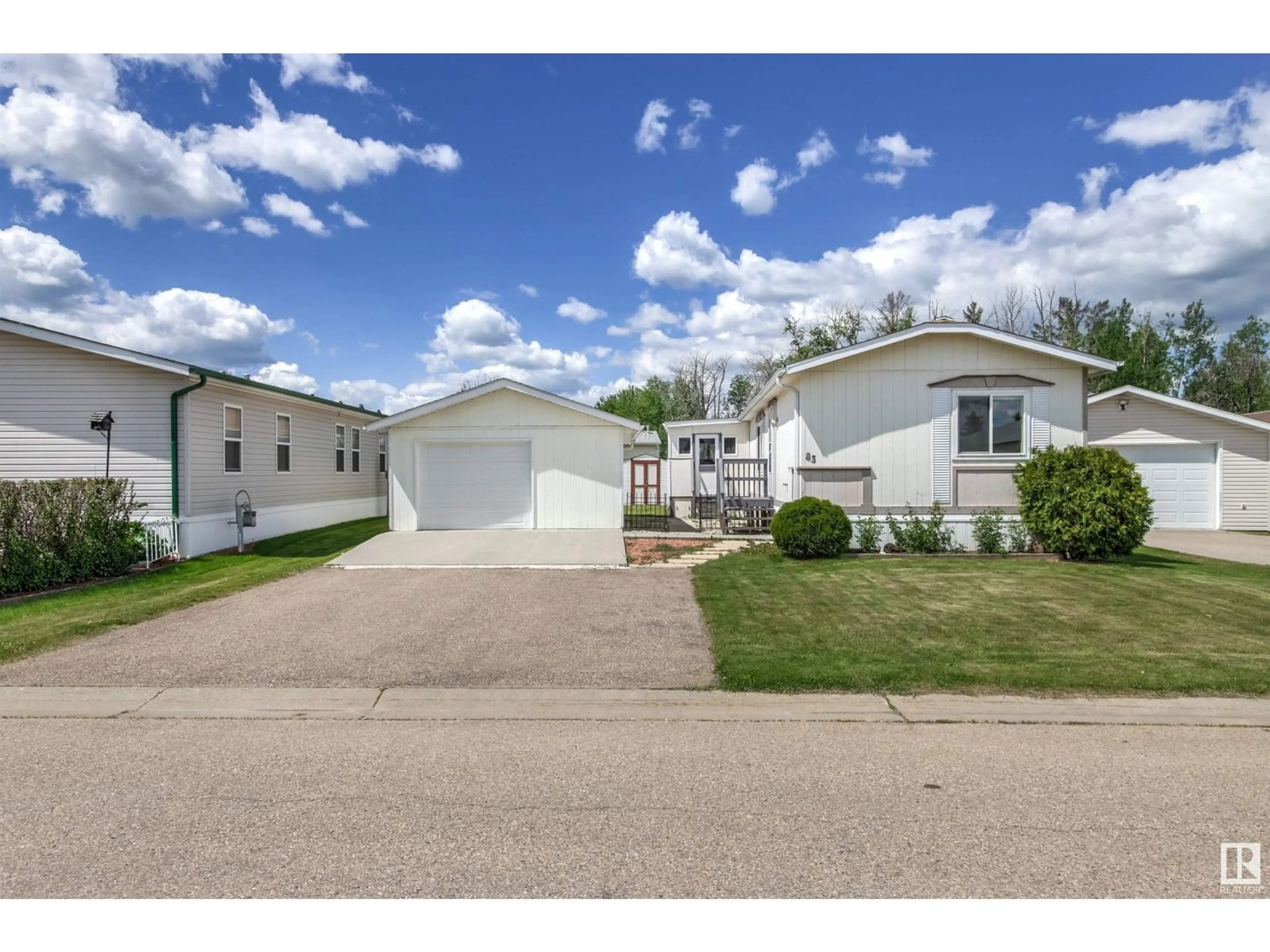83 3400 48 ST, Stony Plain, Alberta T7Z1S1
Contact us about this property
Highlights
Estimated ValueThis is the price Wahi expects this property to sell for.
The calculation is powered by our Instant Home Value Estimate, which uses current market and property price trends to estimate your home’s value with a 90% accuracy rate.Not available
Price/Sqft$192/sqft
Est. Mortgage$988/mo
Tax Amount ()-
Days On Market154 days
Description
Beautifully maintained property in Meridian Meadows in Stony Plain located in the 45+ adult area of the park! This wonderful home offers 3 bedrooms & 2 bathrooms on a very spacious landscaped lot plus a storage shed & the oversized 17x25 single garage with radiant heat, built in 2016 with parking space for your vehicle w/room for a workshop area & extra storage space. A three season room is located off the patio doors from the kitchen with separate door that leads out to the yard. Upgrades include shingles in 2020, furnace, hot water heater & washer. The front of the home offers 2 bedrooms that share a 4 piece bath & the primary bedroom is at the back with a 4 piece ensuite. The kitchen features a skylight for natural light & plenty of counter space & cabinetry, including an island. The dining area has a convenient built in china cabinet & enough space for a large dining table. The south facing living room provides an abundance of natural light into the home. Welcome home to Meridian Meadows! (id:39198)
Property Details
Interior
Features
Main level Floor
Living room
14'7" x 14'9"Dining room
6'11 x 14'10"Kitchen
9'8" x 14'10"Primary Bedroom
12'1" x 14'9"Exterior
Parking
Garage spaces 3
Garage type -
Other parking spaces 0
Total parking spaces 3
Property History
 52
52

