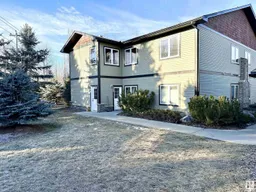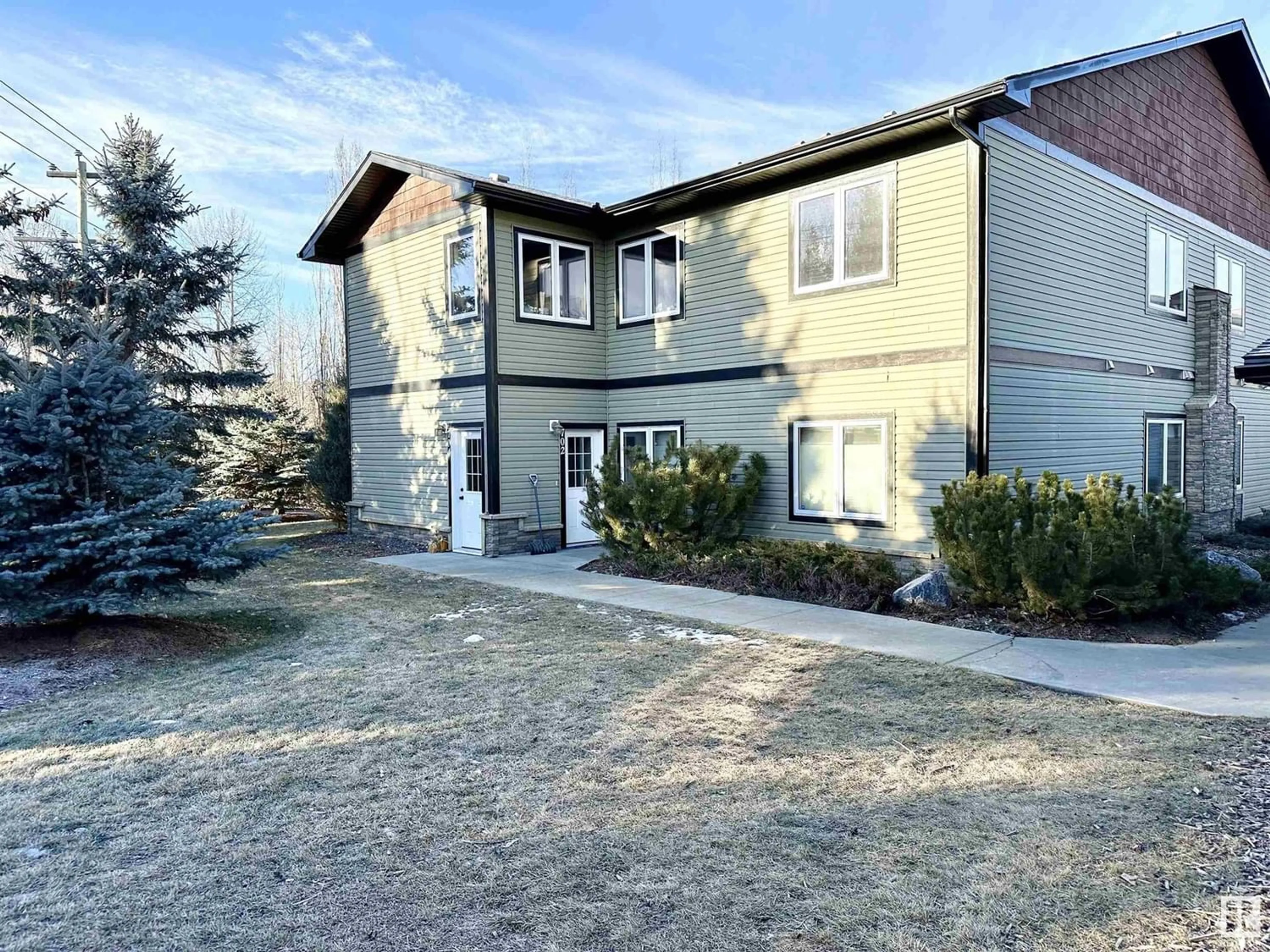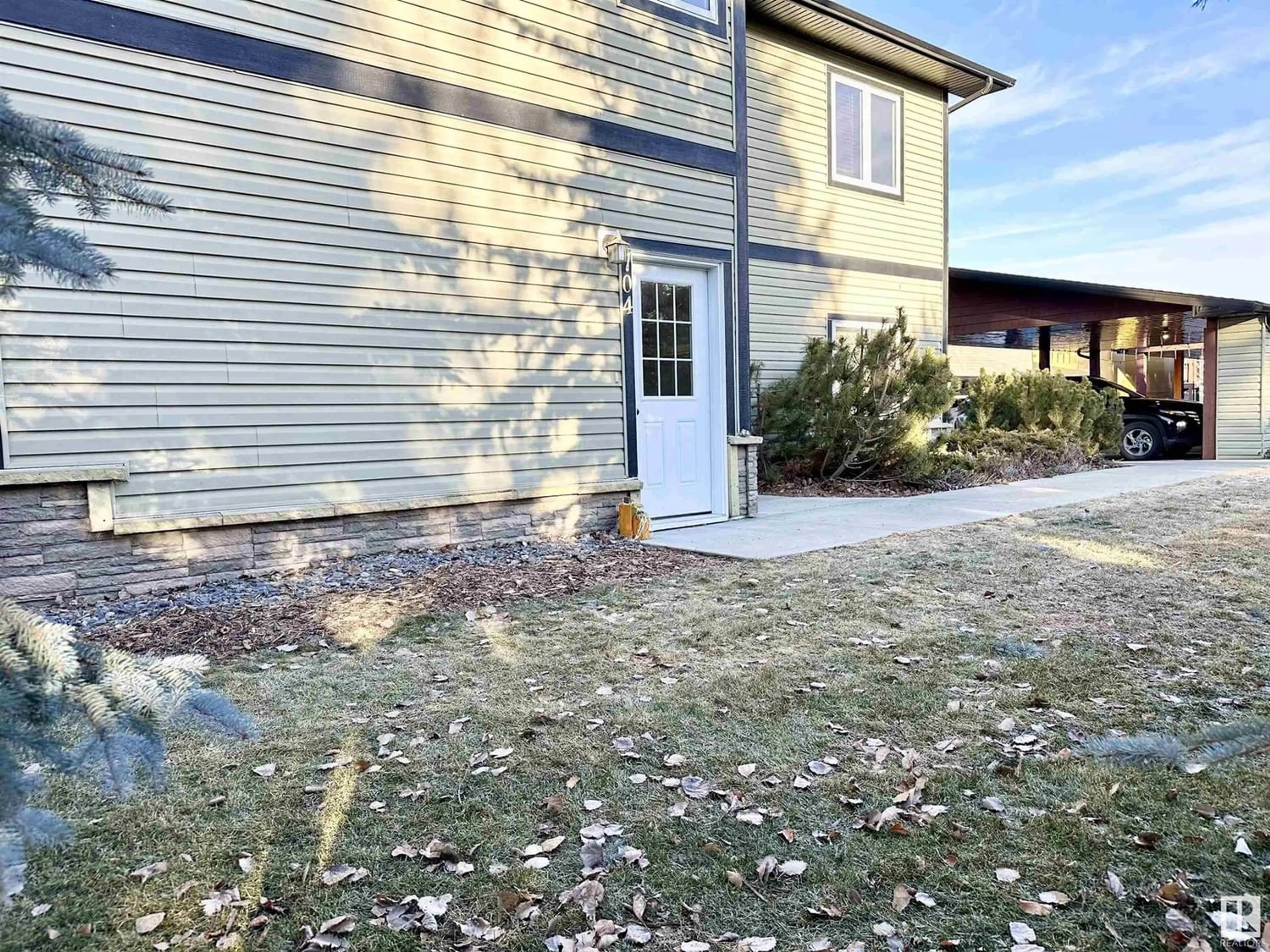704 GRAYBRIAR GR, Stony Plain, Alberta T7Z0G1
Contact us about this property
Highlights
Estimated ValueThis is the price Wahi expects this property to sell for.
The calculation is powered by our Instant Home Value Estimate, which uses current market and property price trends to estimate your home’s value with a 90% accuracy rate.Not available
Price/Sqft$189/sqft
Est. Mortgage$1,074/mo
Maintenance fees$419/mo
Tax Amount ()-
Days On Market302 days
Description
Welcome to your dream home! This exquisite 3-bedroom, 2-bathroom condo offers a perfect blend of comfort and style. Nestled in a prime location, this residence boasts stunning views of the adjacent golf course, providing a picturesque backdrop for your everyday life. Upon entering, you'll be greeted by an inviting living space that seamlessly connects the living room, dining area, and kitchen. The open floor plan enhances the sense of space and allows for effortless entertaining. The primary bedroom is a true sanctuary, featuring a private ensuite bathroom for added convenience and luxury. Two additional well-appointed bedrooms provide versatility for guest rooms, a home office, or a cozy retreat. Step outside onto your private balcony and experience the ultimate in relaxation. This outdoor oasis is the perfect spot to unwind, sip your morning coffee, or enjoy an evening cocktail while taking in the breathtaking views of the golf course. (id:39198)
Property Details
Interior
Features
Main level Floor
Living room
5.1 m x 4.82 mDining room
2.82 m x 2.66 mKitchen
3.04 m x 2.82 mPrimary Bedroom
4.25 m x 3.41 mExterior
Parking
Garage spaces 2
Garage type Carport
Other parking spaces 0
Total parking spaces 2
Condo Details
Inclusions
Property History
 20
20


