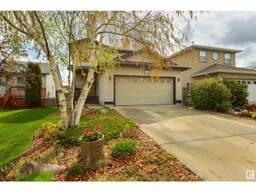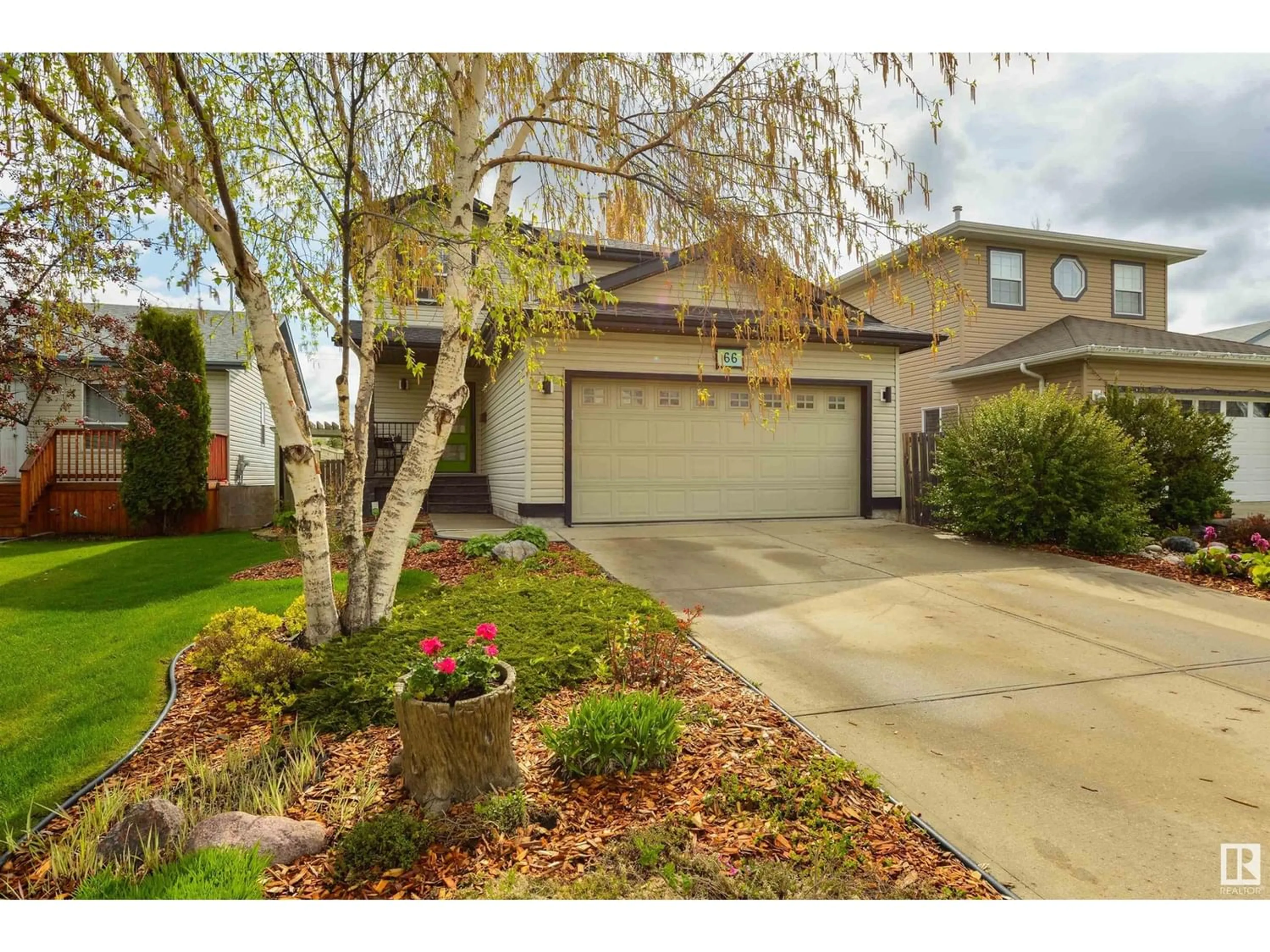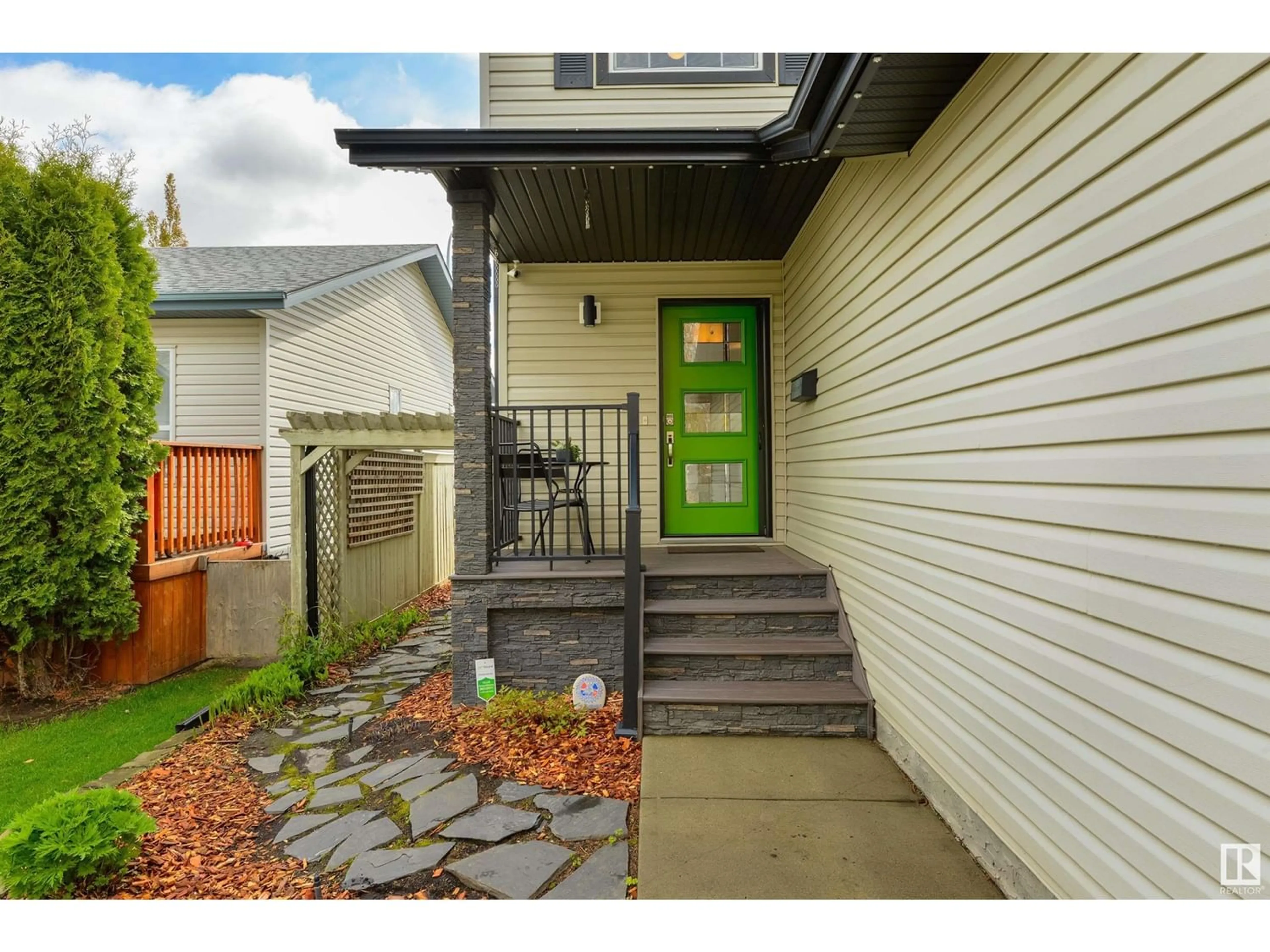66 HARMONY CR, Stony Plain, Alberta T7Z2S3
Contact us about this property
Highlights
Estimated ValueThis is the price Wahi expects this property to sell for.
The calculation is powered by our Instant Home Value Estimate, which uses current market and property price trends to estimate your home’s value with a 90% accuracy rate.Not available
Price/Sqft$281/sqft
Est. Mortgage$1,825/mo
Tax Amount ()-
Days On Market181 days
Description
Picture this your new home features central A/C, Gem lighting, & is located in the family community of High Park! The main floor of this lovely 2-storey showcases a large foyer to welcome your guests, tropical hardwood flooring, a cozy living room w/ gas stove, renovated kitchen w/ white cabinetry, GRANITE countertops, under-cabinet lighting, stainless appliances, & separate dinette, 2pc bath, & main-floor laundry off the double-attached garage (w/ water hook-up!). Travel upstairs & youll find a 4pc bath & 3 sizeable bedrooms incl. a king-sized owners suite w/ walk-in closet & 3pc ensuite, while down in the basement the space is complete w/ a large rec room w/ 2nd gas stove, 4th bedroom, 3pc bath w/ heated floors, & huge storage room. Now for the exterior - beautifully landscaped & fenced, the yard features a 2-tiered cedar deck, mature trees & shrubs, underground SPRINKLERS, & NO REAR NEIGHBOURS! Walking distance to schools, parks, and trails, youre going to fall in love w/ this spectacular home! (id:39198)
Property Details
Interior
Features
Lower level Floor
Bedroom 4
3.18 m x 4.17 mProperty History
 49
49

