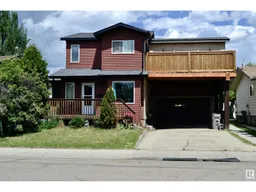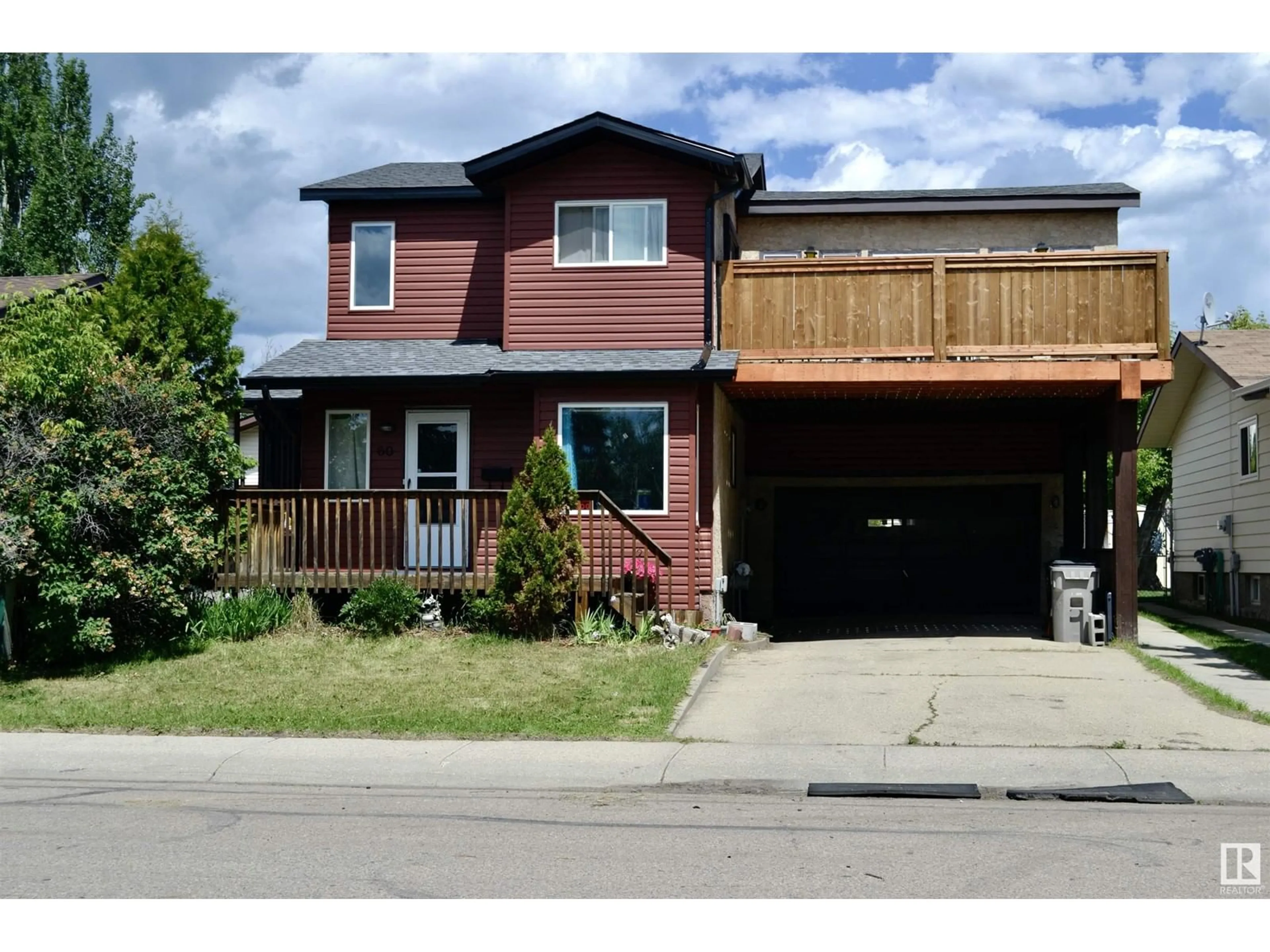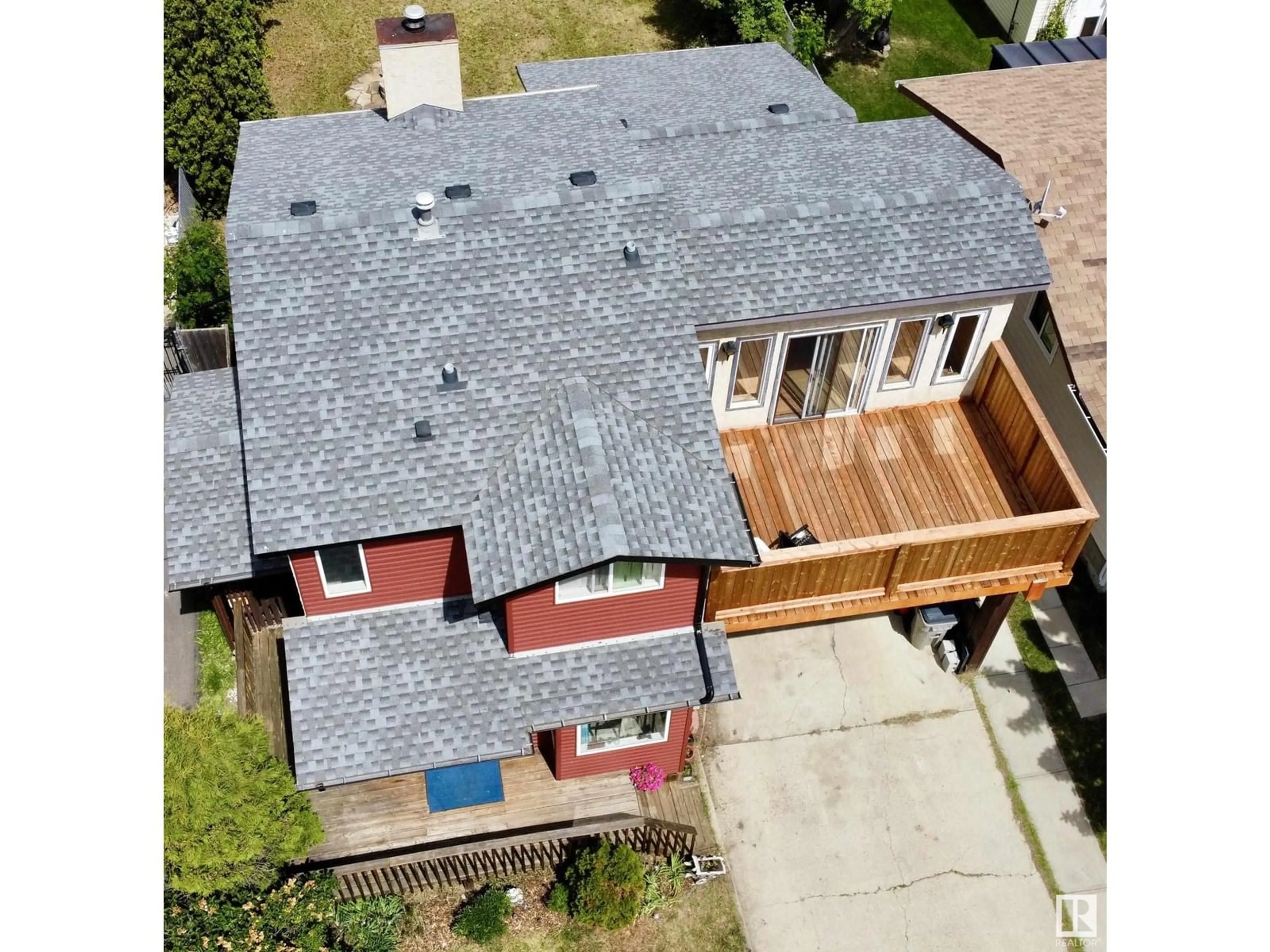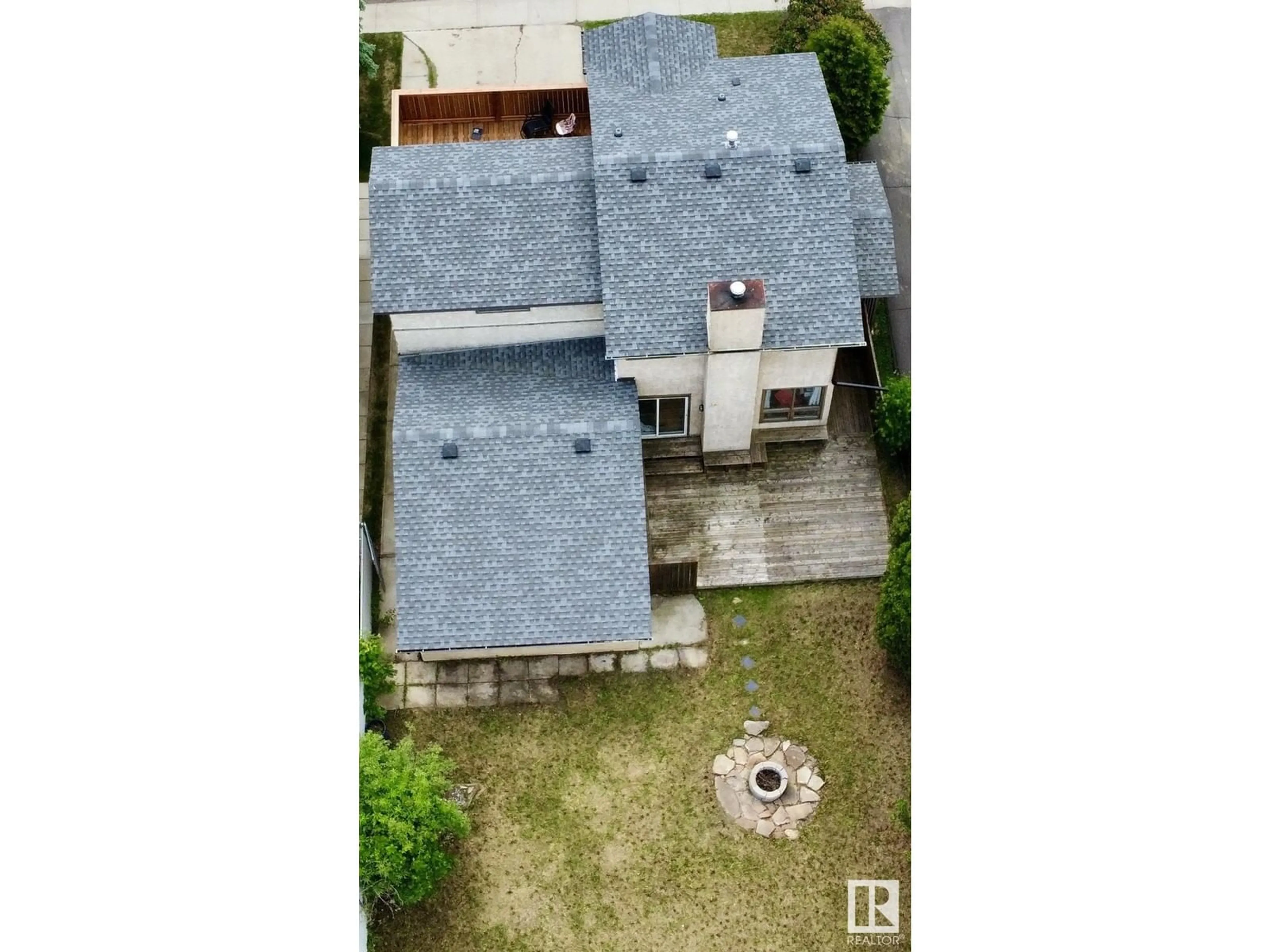60 MCNABB CR, Stony Plain, Alberta T7Z1G9
Contact us about this property
Highlights
Estimated ValueThis is the price Wahi expects this property to sell for.
The calculation is powered by our Instant Home Value Estimate, which uses current market and property price trends to estimate your home’s value with a 90% accuracy rate.$526,000*
Price/Sqft$305/sqft
Days On Market31 days
Est. Mortgage$1,396/mth
Tax Amount ()-
Description
Affordable starter home in the quiet and desirable community of Forest Green! This well-maintained 2-storey home features two bedrooms, with a generous master-bedroom complete with adjoining 3-season sunroom with sauna. The second floor has an additional bedroom with sliding doors to a massive front facing balcony overlooking a nearby park. The main floor includes a family room, dining nook, half bathroom, and kitchen with plenty of storage. The expansive backyard is perfect for entertaining, with a wraparound deck and fire pit, and fully fenced for children and pets. The unfinished basement is the perfect space for a new man cave or another bedroom. Recent upgrades include second floor deck, vinyl siding, front windows, shingles, vinyl plank flooring upstairs, carpet on stairs and hot water tank. The neighbourhood offers serene walking trails, a playground for families with children and is walking distance to the Stony Plain Golf Course. Amenities such as schools and shopping are in close proximity. (id:39198)
Property Details
Interior
Features
Main level Floor
Living room
Dining room
Kitchen
Property History
 25
25


