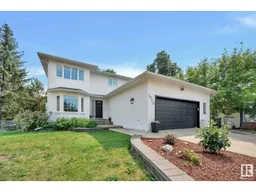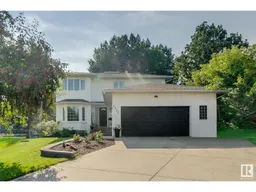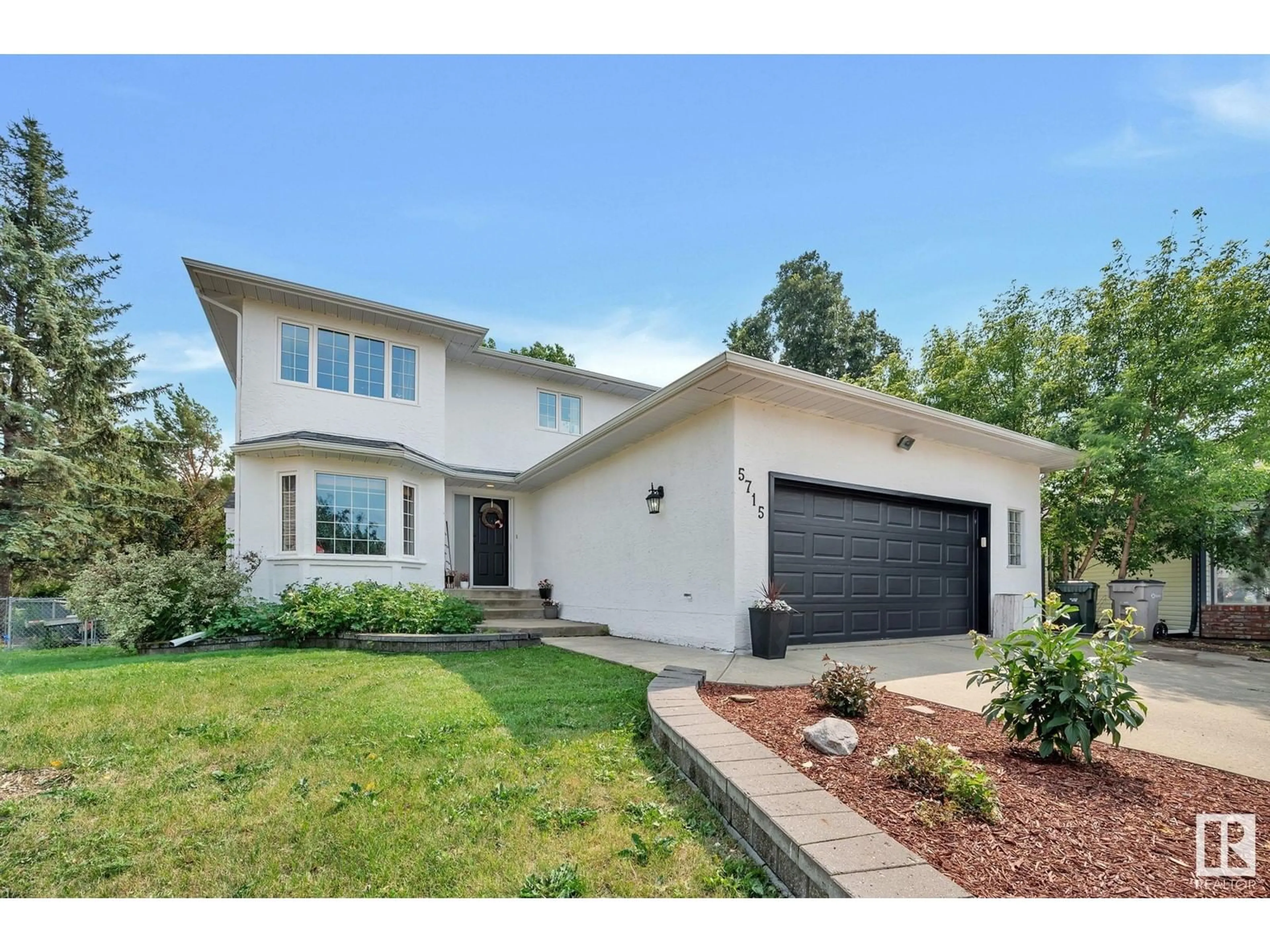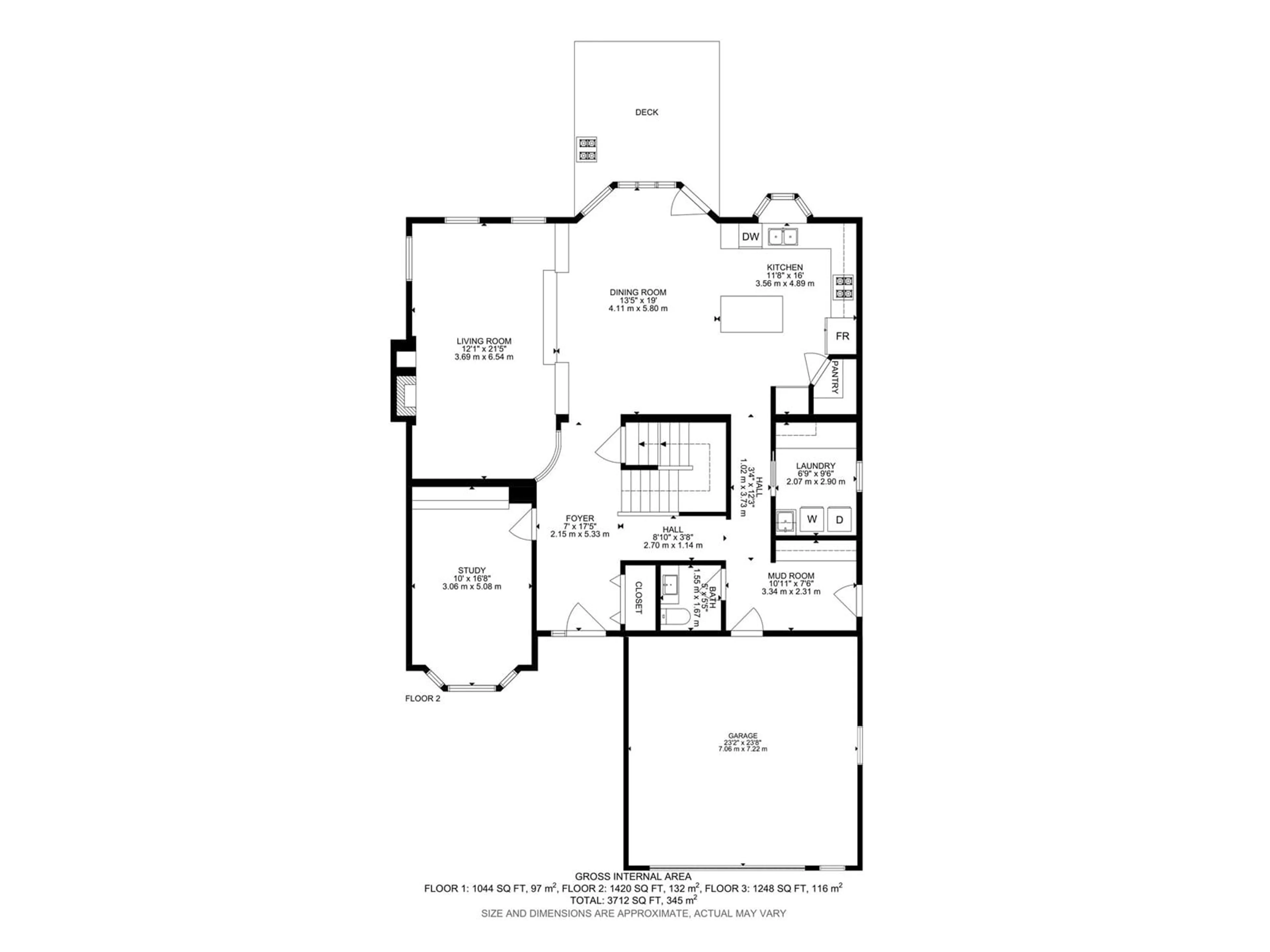5715 45 ST, Stony Plain, Alberta T7Z1C7
Contact us about this property
Highlights
Estimated ValueThis is the price Wahi expects this property to sell for.
The calculation is powered by our Instant Home Value Estimate, which uses current market and property price trends to estimate your home’s value with a 90% accuracy rate.$757,000*
Price/Sqft$238/sqft
Est. Mortgage$2,736/mth
Tax Amount ()-
Days On Market24 days
Description
ACREAGE LIVING in TOWN!!! You'll love this 1/4 acre lot at the end of a cul-de-sac with NO REAR NEIGHBOURS! First, this beautifully updated 2600 sq ft house belongs in a magazine. Brand new kitchen and flooring throughout the main floor. Massive kitchen space with tons of cabinets, huge island & storage! Open concept to the great dining area big enough to feed everyone you know! Sunken living room is the perfect spot to host the big game! Front den for working from home! Upstairs, master suite has a big closet & fully renovated bathroom. There are 3 more large bedrooms for kids & guests plus a 5pc bathroom. Basement is fully finished with HUGE rec space including a wood burning stove. MAIN FLOOR LAUNDRY! Oversized double attached garage has heat and 220 power. Large driveway can easily fit an RV. MASSIVE yard was just redone & features mature trees, hot tub area & new deck! Backing onto environmental reserve & walking trails. Just steps away from John Paul II school! You just have to see this one!!! (id:39198)
Property Details
Interior
Features
Main level Floor
Living room
3.52 m x 6.31 mDining room
3.92 m x 5.89 mKitchen
3.29 m x 4.74 mDen
2.89 m x 5.11 mProperty History
 63
63 50
50

