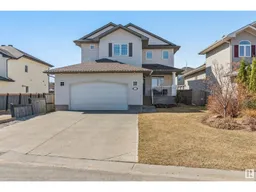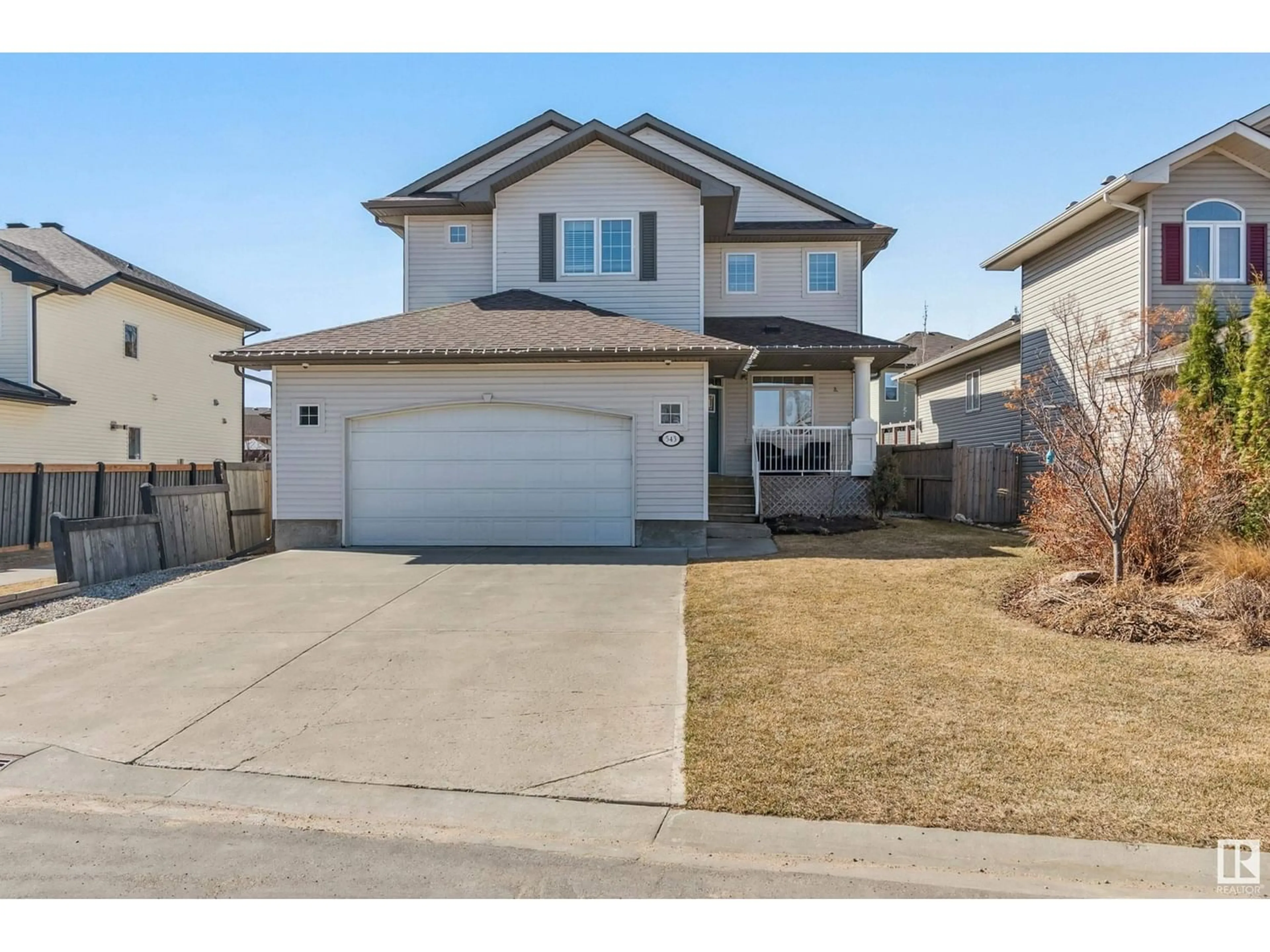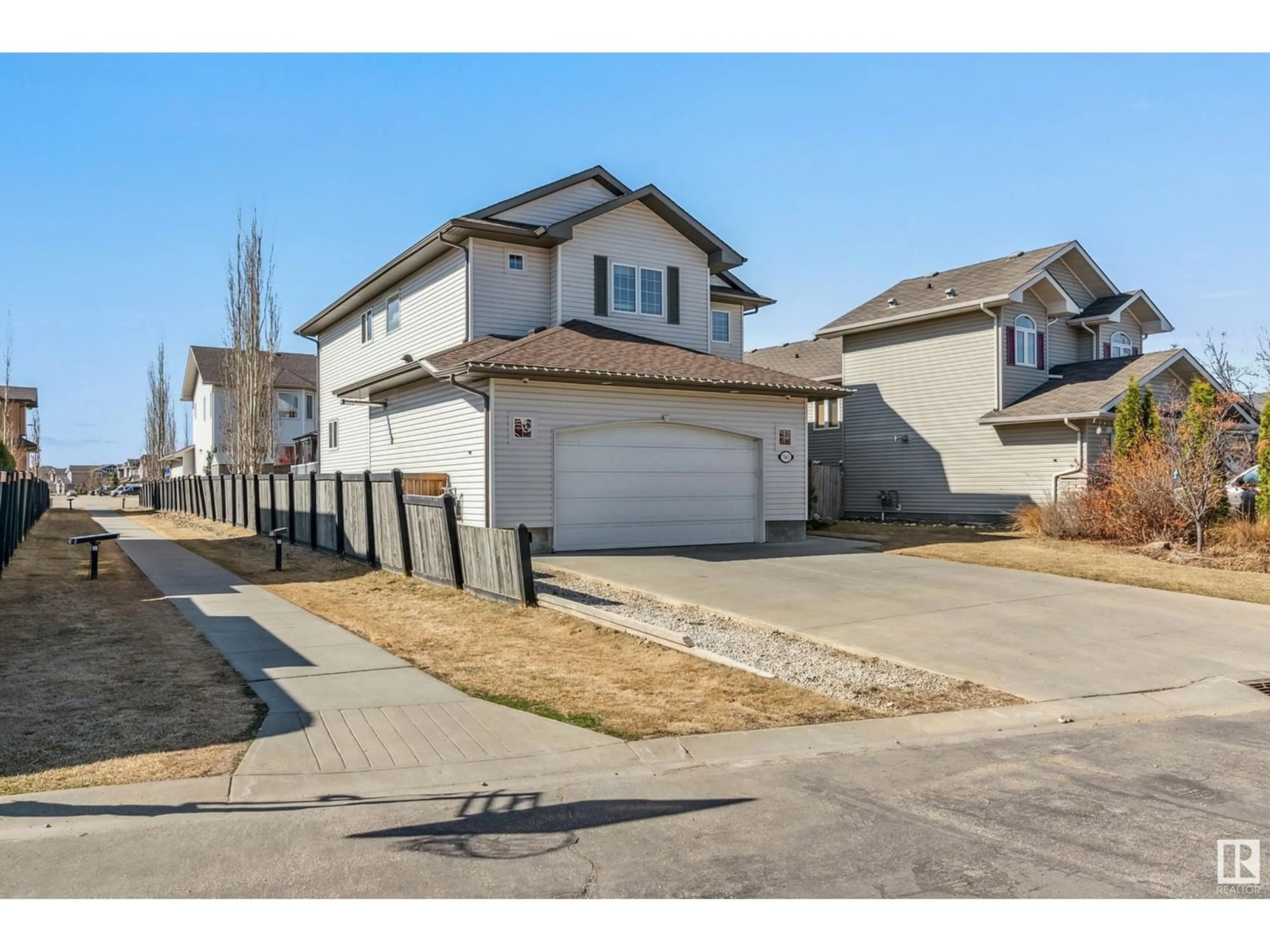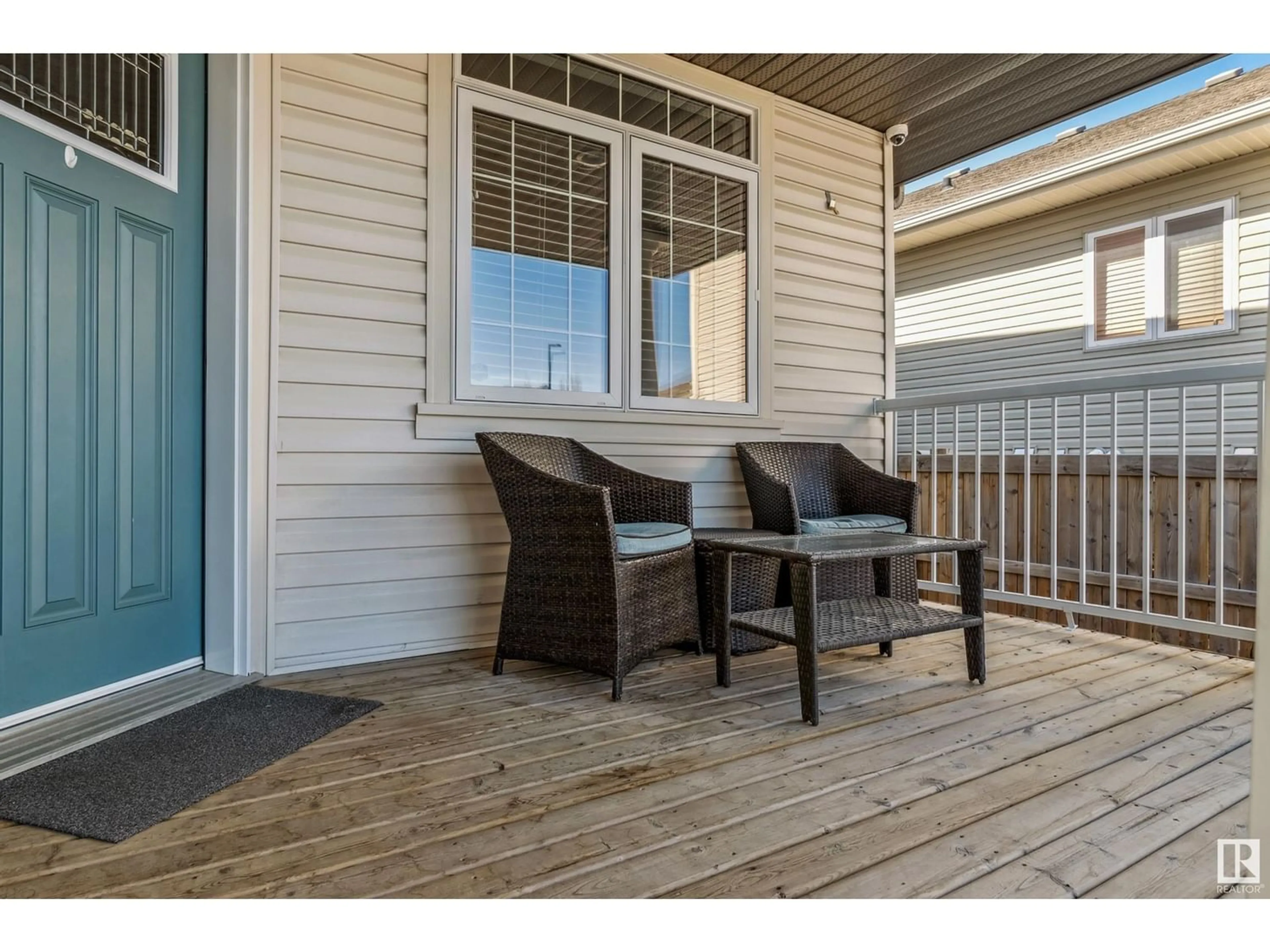543 Westerra BV, Stony Plain, Alberta T7Z3A1
Contact us about this property
Highlights
Estimated ValueThis is the price Wahi expects this property to sell for.
The calculation is powered by our Instant Home Value Estimate, which uses current market and property price trends to estimate your home’s value with a 90% accuracy rate.Not available
Price/Sqft$237/sqft
Est. Mortgage$2,362/mo
Tax Amount ()-
Days On Market213 days
Description
Breathtaking AIR-CONDITIONED 2 storey w/ double heated attached garage! Great room concept on the main floor plus den! Perfect mud room w/ shelving, bench, coat rack, cubbies, and a sink. Plumbing in the mud room for main floor laundry if preferred! Bright kitchen features a walk through pantry, light cabinetry and hardwood flooring, center island and a spacious dining area w/ deck access! Lots of natural light from numerous windows in the living room w/ corner gas fireplace, hardwood flooring and open to the upper level! Primary room: vaulted ceilings, walk-in closet, 5 piece ensuite w/ 2 sinks, shower & jacuzzi tub! Two more bedrooms, 4-piece bath & bright bonus room on upper level! Spacious family room, 3-piece bath, large bedroom and storage room in the basement. Covered front veranda, and a long driveway! South-facing deck w/ Gazebo, ground level deck on east-side, shed & fenced back yard! Located in a cul-de-sac! Close to walking paths and walking distance to a K-9 school and playgrounds and an ODR! (id:39198)
Property Details
Interior
Features
Basement Floor
Family room
6.63 m x 6.44 mBedroom 4
5.88 m x 3.06 mOther
3.99 m x 2.42 mLaundry room
4.12 m x 2.88 mProperty History
 48
48


