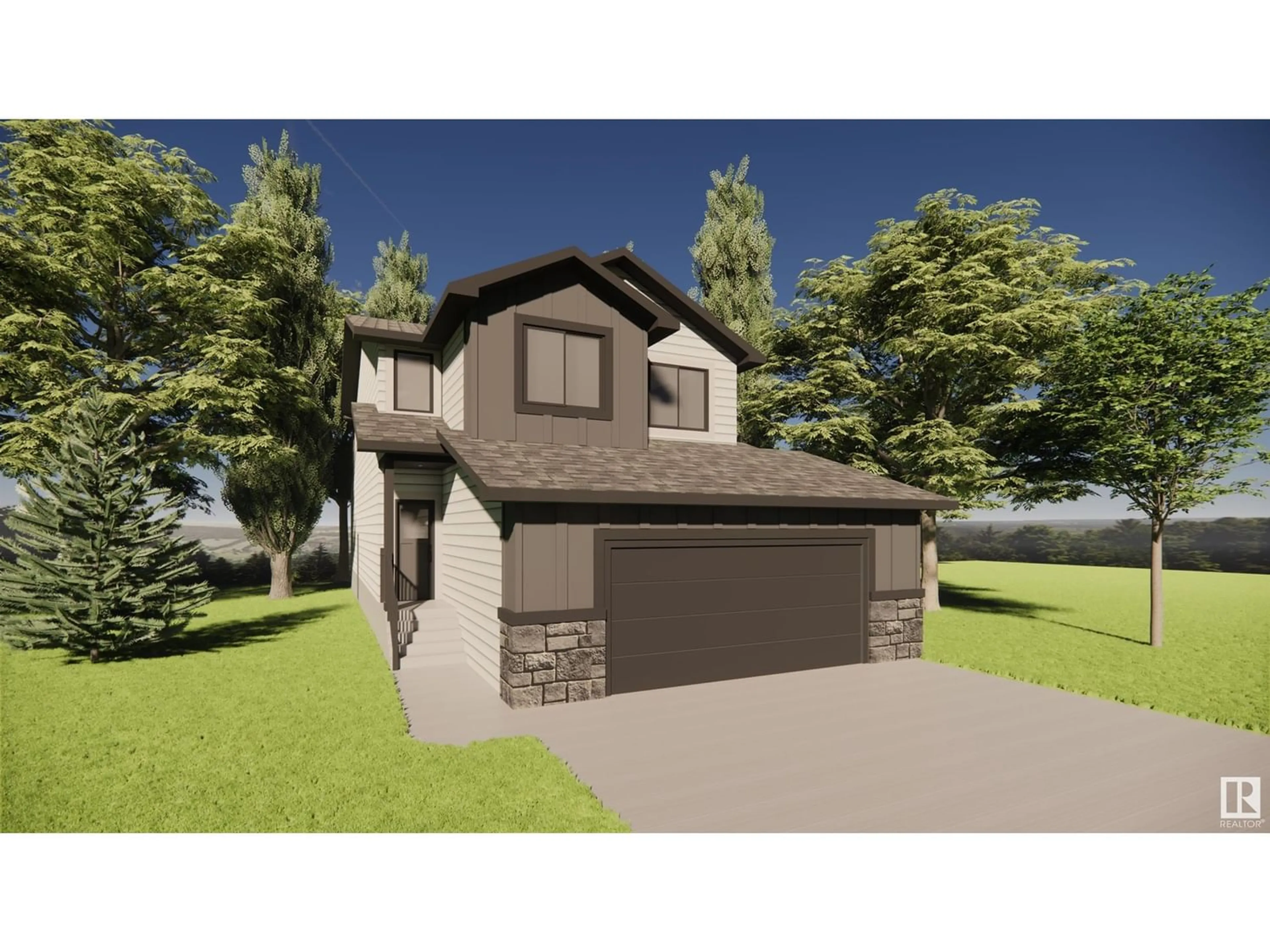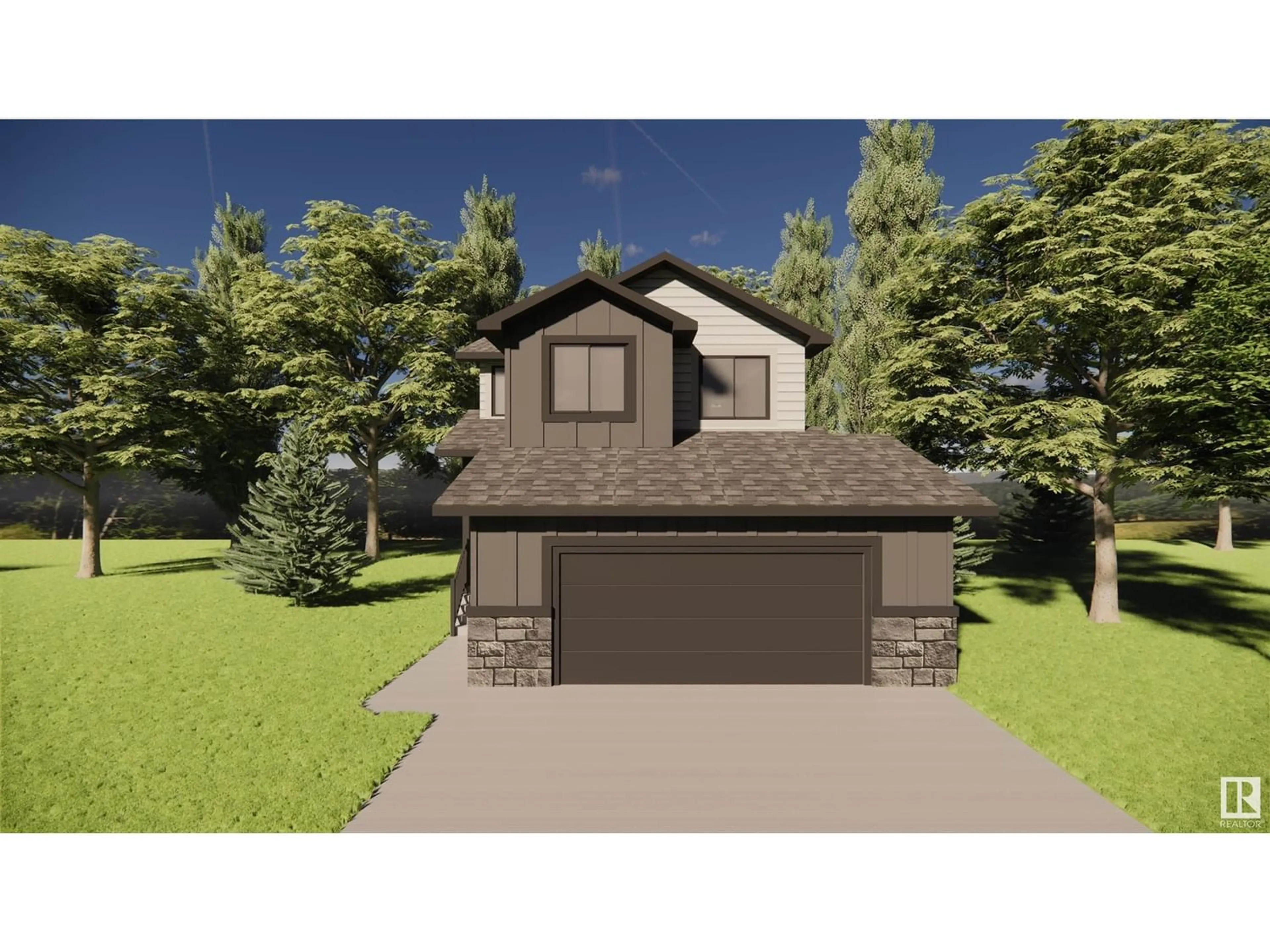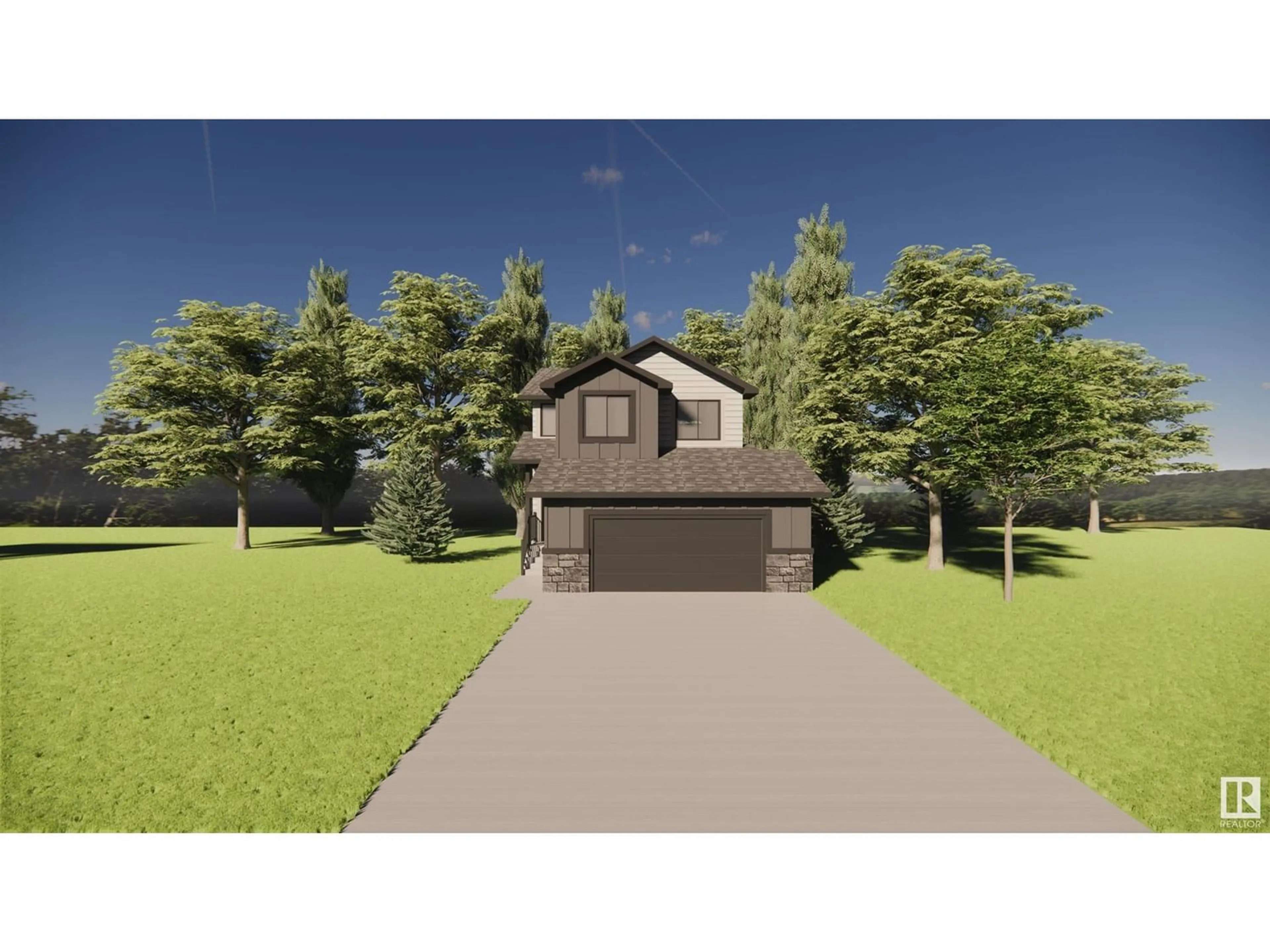5410 57 AV, Stony Plain, Alberta T7Z2M6
Contact us about this property
Highlights
Estimated ValueThis is the price Wahi expects this property to sell for.
The calculation is powered by our Instant Home Value Estimate, which uses current market and property price trends to estimate your home’s value with a 90% accuracy rate.Not available
Price/Sqft$282/sqft
Est. Mortgage$2,233/mo
Tax Amount ()-
Days On Market176 days
Description
Nestled in the heart of charming Stony Plain, this Attesa Homes stunning 2-storey home boasts 3 spacious bedrooms, 2.5 baths, and a double car garage. As you step inside, youll be greeted by an open-concept layout that seamlessly connects the living room, dining area, and modern kitchen, featuring Willow Shaker-style cabinetry, quartz countertops, and stainless steel appliances all complemented by luxury vinyl flooring. The living room features a custom-designed fireplace, creating a cozy and stylish focal point. Elegant touches, such as modern brass accents and matte black door handles, enhance the homes overall contemporary aesthetic. Upstairs, the primary suite is a serene retreat with a walk-in closet and a luxurious ensuite that includes a soaker tub, a separate shower, and a private water closet. The exterior of the home showcases premium dark finishes, adding to its exceptional curb appeal. (id:39198)
Property Details
Interior
Features
Main level Floor
Dining room
Kitchen
Living room
Property History
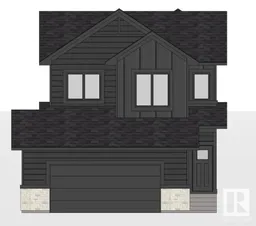 22
22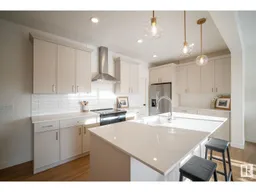 42
42
