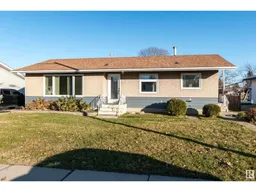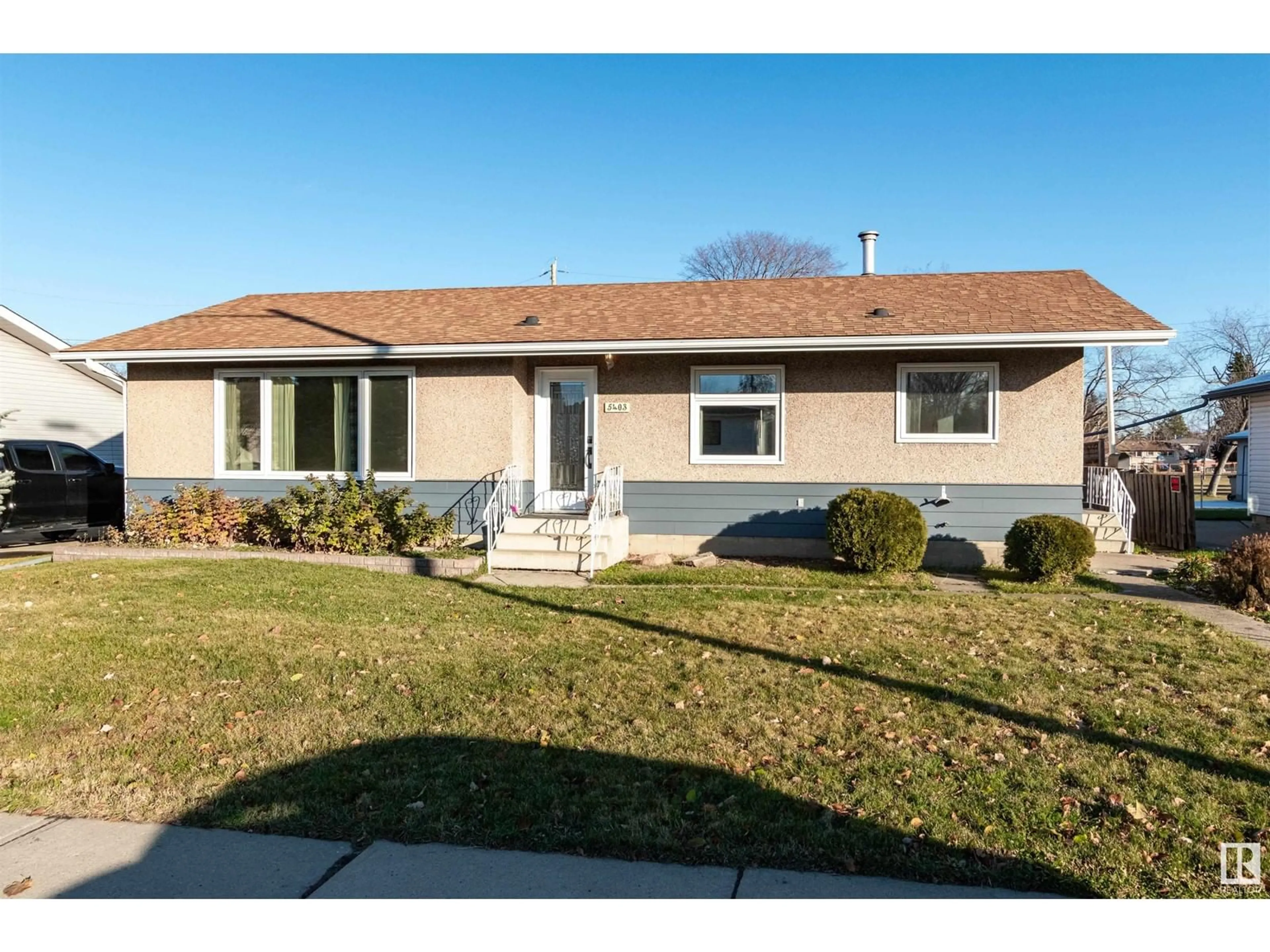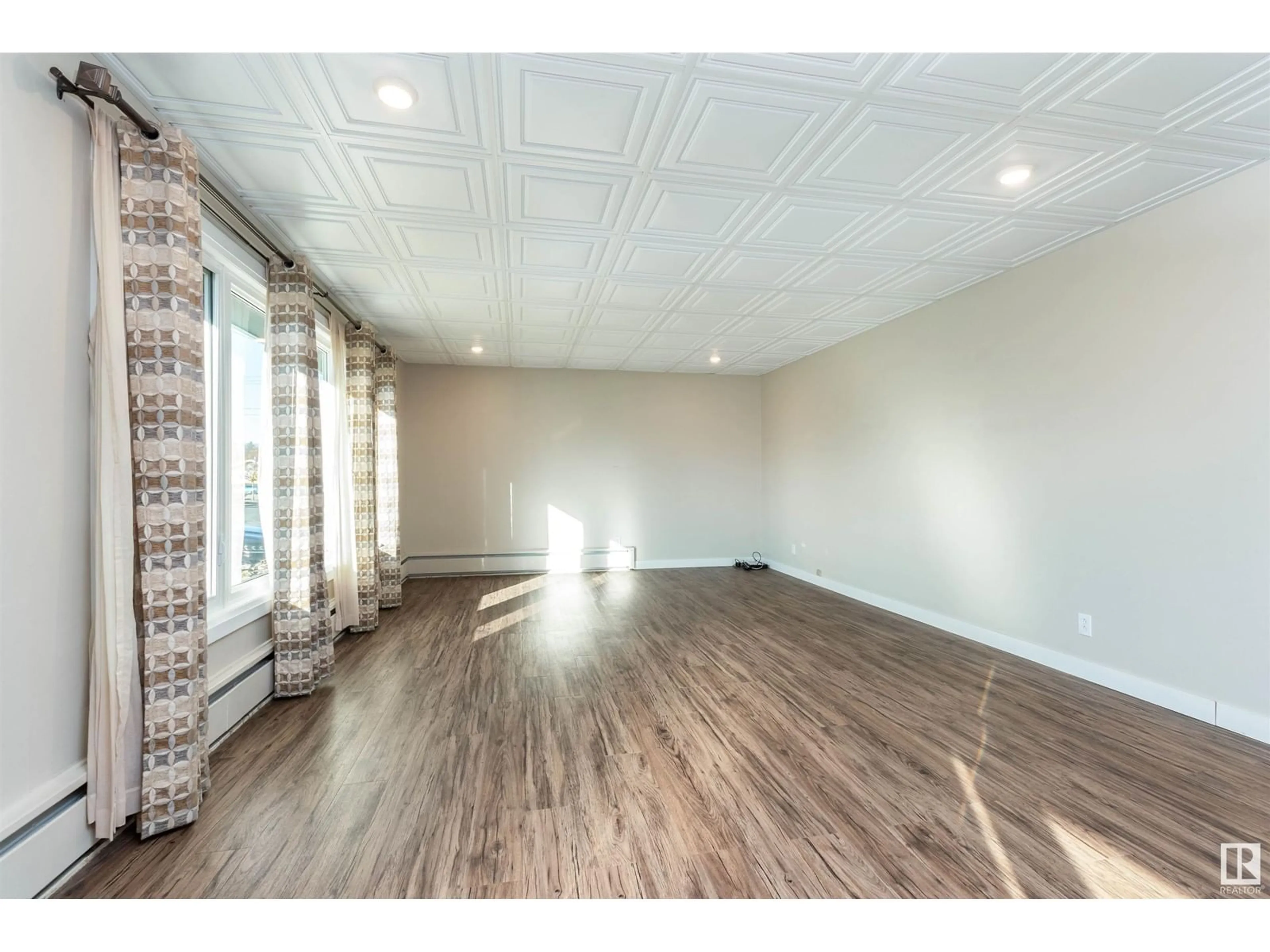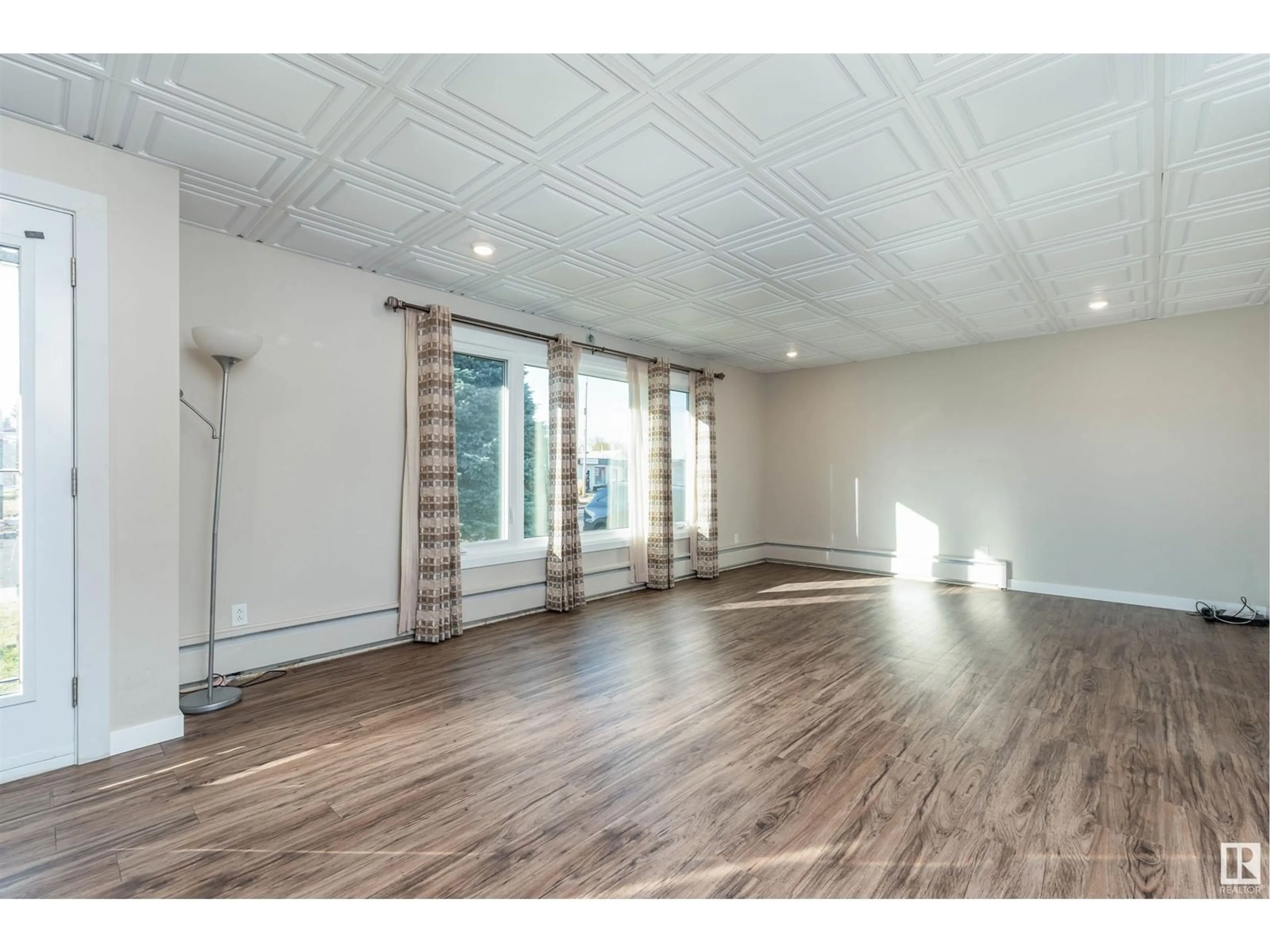5403 50 ST, Stony Plain, Alberta T7B1Z7
Contact us about this property
Highlights
Estimated ValueThis is the price Wahi expects this property to sell for.
The calculation is powered by our Instant Home Value Estimate, which uses current market and property price trends to estimate your home’s value with a 90% accuracy rate.Not available
Price/Sqft$326/sqft
Est. Mortgage$1,760/mo
Tax Amount ()-
Days On Market15 days
Description
CHARMING BUNGALOW BACKING ONTO PARK!!! Ready for immediate possession! Featuring an awesome open floor plan with 1255 square feet plus a FULLY FINISHED basement! Lovely kitchen, generous dining area and a large living room. There are 3 bedrooms on the main plus a 4 piece bathroom. The basement offers a huge family room, games/flex area, 4th bedroom, 3 piece bathroom, laundry room and storage space. AWESOME OVERSIZED (28x26) DOUBLE DETACHED & HEATED GARAGE!! Attached carport as well. The shingles were replaced approximately 10 years ago. Newer hot water tank (approx 6 years), and some new windows and doors (approxi 3 years). This lovely home will have a BRAND NEW BOILER too! Fabulous location with an easy walk to many great amenities around town. Outstanding value!! See it today! Visit REALTOR website for more information. (id:39198)
Property Details
Interior
Features
Main level Floor
Bedroom 3
Living room
Dining room
Kitchen
Property History
 36
36


