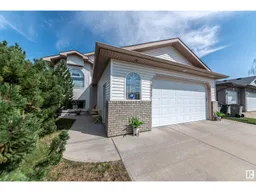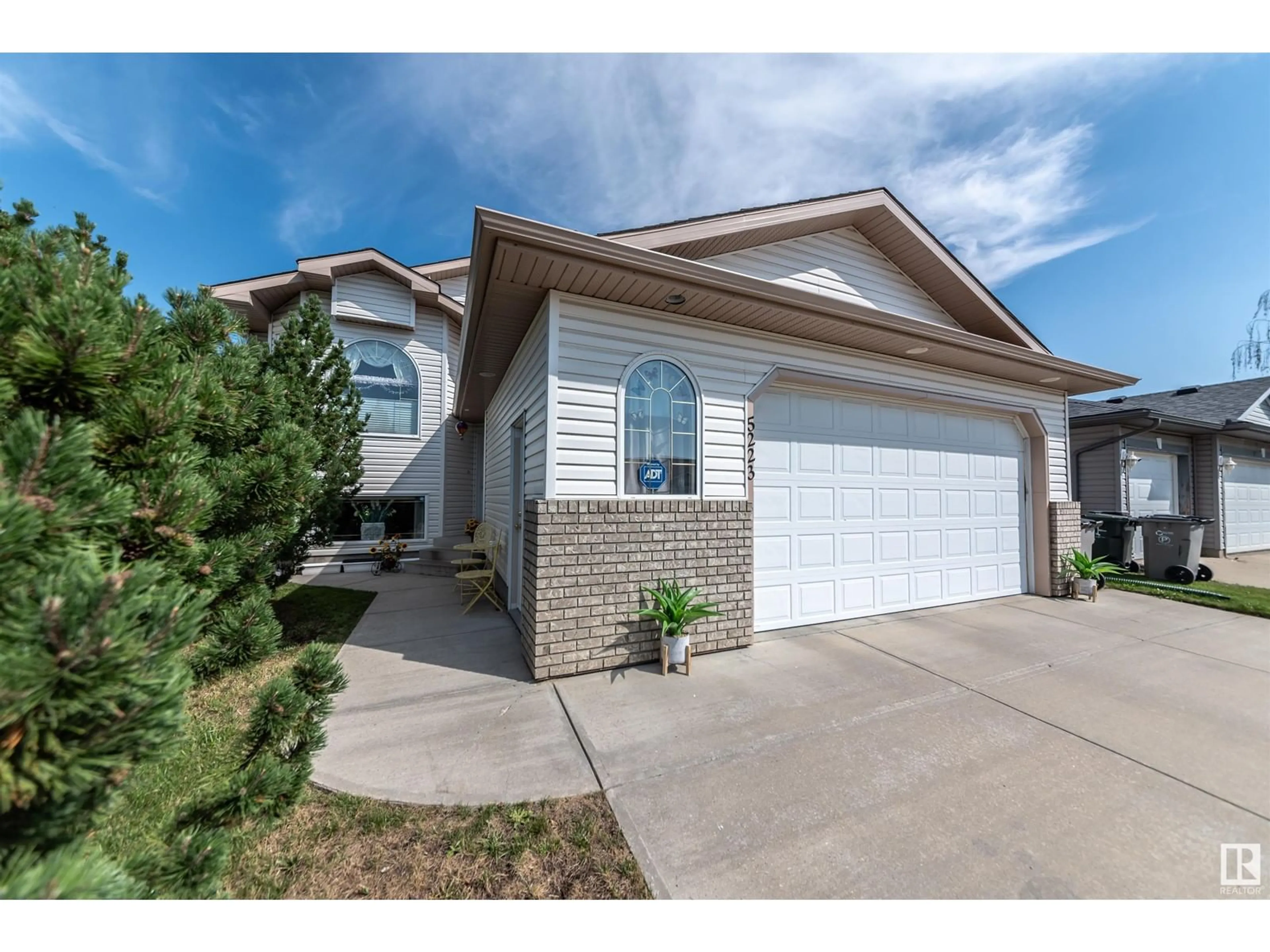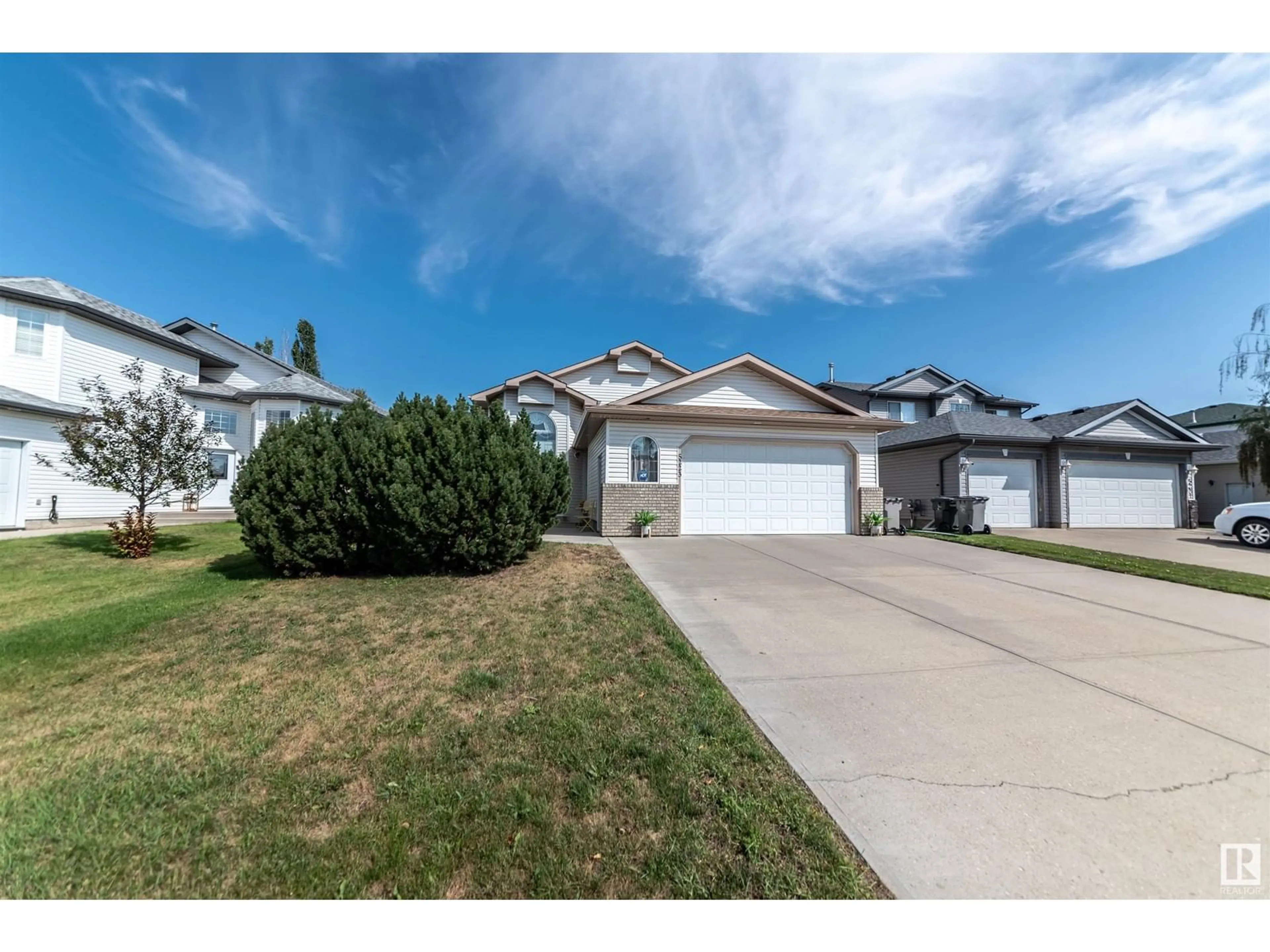5223 57 AV, Stony Plain, Alberta T7Z2M6
Contact us about this property
Highlights
Estimated ValueThis is the price Wahi expects this property to sell for.
The calculation is powered by our Instant Home Value Estimate, which uses current market and property price trends to estimate your home’s value with a 90% accuracy rate.$728,000*
Price/Sqft$402/sqft
Est. Mortgage$1,924/mth
Tax Amount ()-
Days On Market21 days
Description
Custom-built bi-level home backing onto park land with no rear neighbors! This 2001 home features 4 bedrooms, 3 bathrooms, and over 2400 square feet of total living space. The open kitchen boasts upgraded appliances, vaulted ceilings, a raised island, tile floors, and custom ivory cabinets. The dining area offers easy access to the rear deck and yard. The living room features vaulted ceilings, a gas mantle fireplace, and oak hardwood floors. The main floor includes 2 bedrooms and a full bathroom. The king-sized primary bedroom includes a huge walk-in closet and an ensuite with a bench shower, and laundry chute. The fully finished basement includes in-floor heating, a spacious lower family room/games room with a wet bar. Additionally, the basement features a laundry room, an extra bedroom, a 3-piece bathroom. The insulated attached garage, upgraded fiberglass shingles, and central AC add to the home's appeal. The yard is beautifully maintained with irrigation, a tiered deck, and below-deck storage. (id:39198)
Property Details
Interior
Features
Lower level Floor
Family room
Bedroom 3
Bedroom 4
Laundry room
Property History
 65
65

