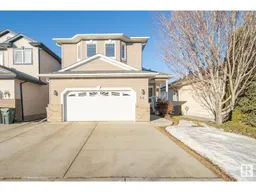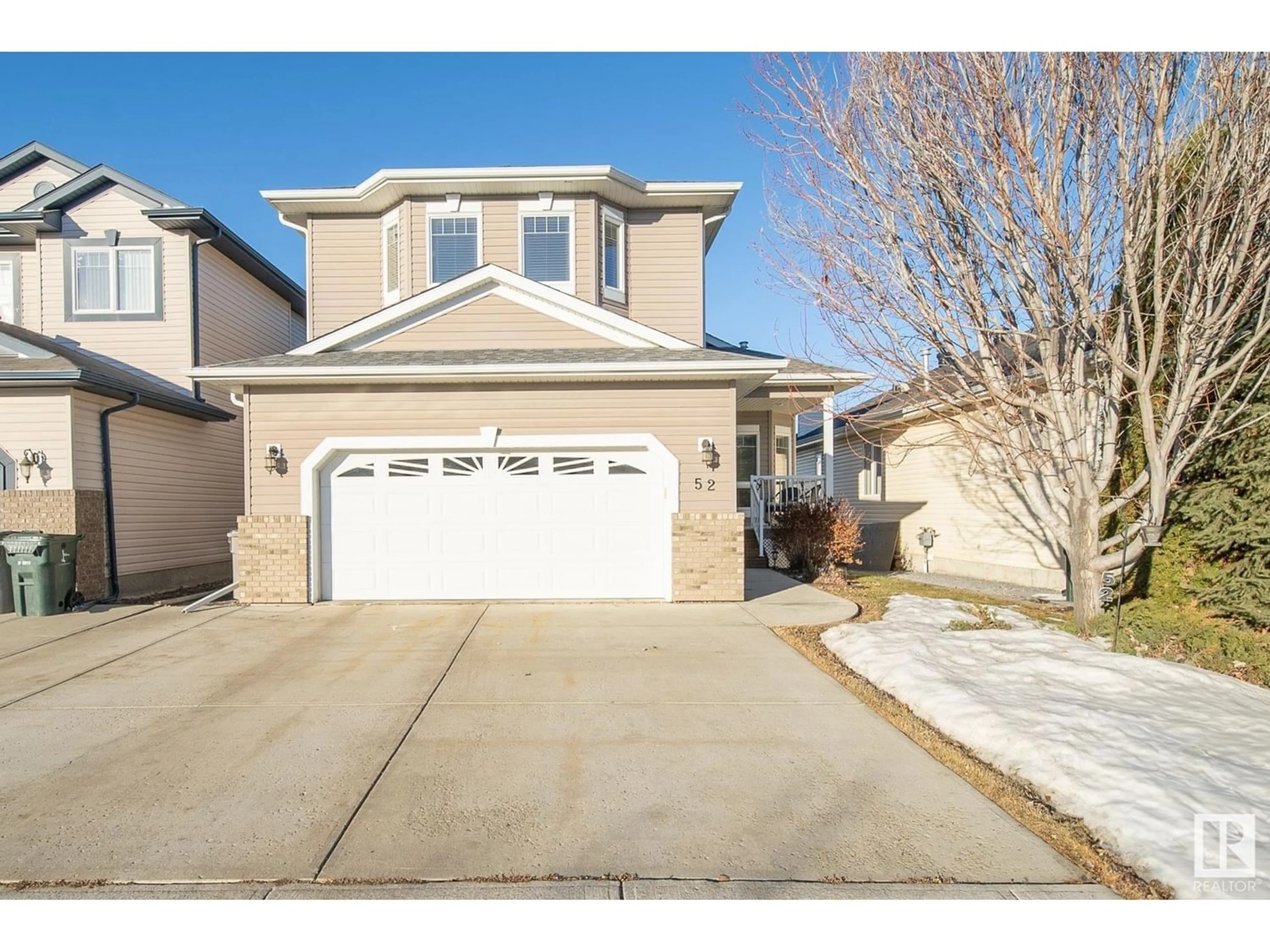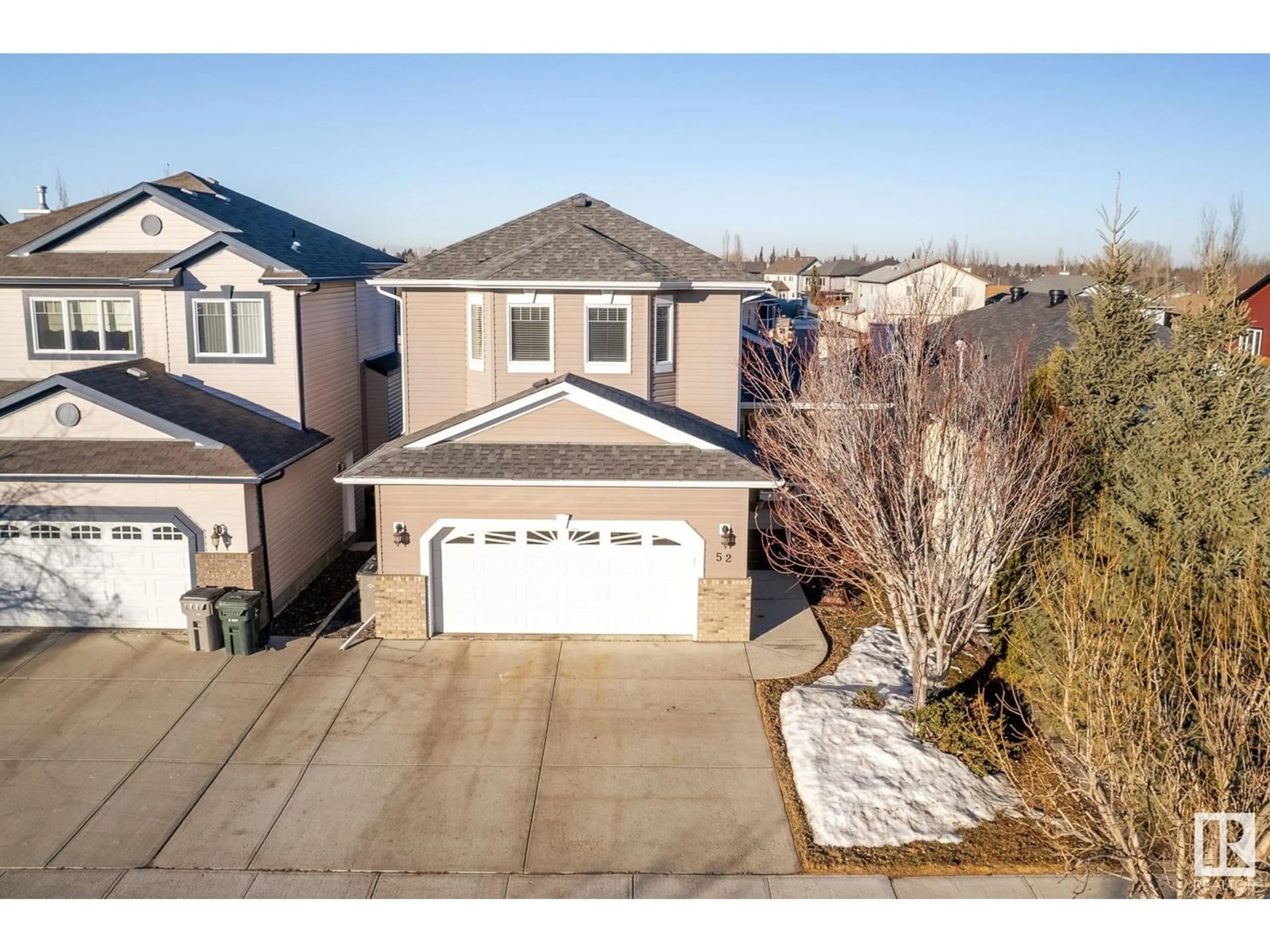52 WILLOWBEND PL, Stony Plain, Alberta T7Z2Z6
Contact us about this property
Highlights
Estimated ValueThis is the price Wahi expects this property to sell for.
The calculation is powered by our Instant Home Value Estimate, which uses current market and property price trends to estimate your home’s value with a 90% accuracy rate.Not available
Price/Sqft$253/sqft
Est. Mortgage$1,997/mo
Tax Amount ()-
Days On Market293 days
Description
New listing! This custom-built home features 4 bedrooms and 3.5 bathrooms. Located in the lovely neighborhood of Willowpark, this home sits on the street of a quiet cul-de-sac. Upon entering you are greeted by soaring 17' ceilings and and open staircase. The main floor features an office or den, an airy kitchen with vaulted ceilings, a huge walk-in pantry, a bright dining area, and an inviting living room. Upstairs has a spacious primary bedroom with a spa-like ensuite, including a 2-person jetted tub and large walk-in closet. Across the hall is the main bathroom and 2 massive bedrooms. The basement features a full bathroom, bar area, rec room, and 4th bedroom. Outside has 2 tiered decks, the lower coming with built-in seating & propane fire table. The fence has been freshly painted. Enjoy the use of your shed and garden boxes. The backyard backs onto Stony Plain's walking trails. The garage is insulated and is 22'x24' and has a widened driveway. This home features 35-year shingles. (id:39198)
Property Details
Interior
Features
Lower level Floor
Family room
Bedroom 4
Property History
 54
54

