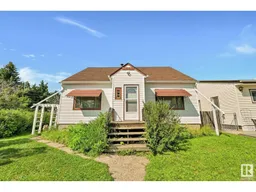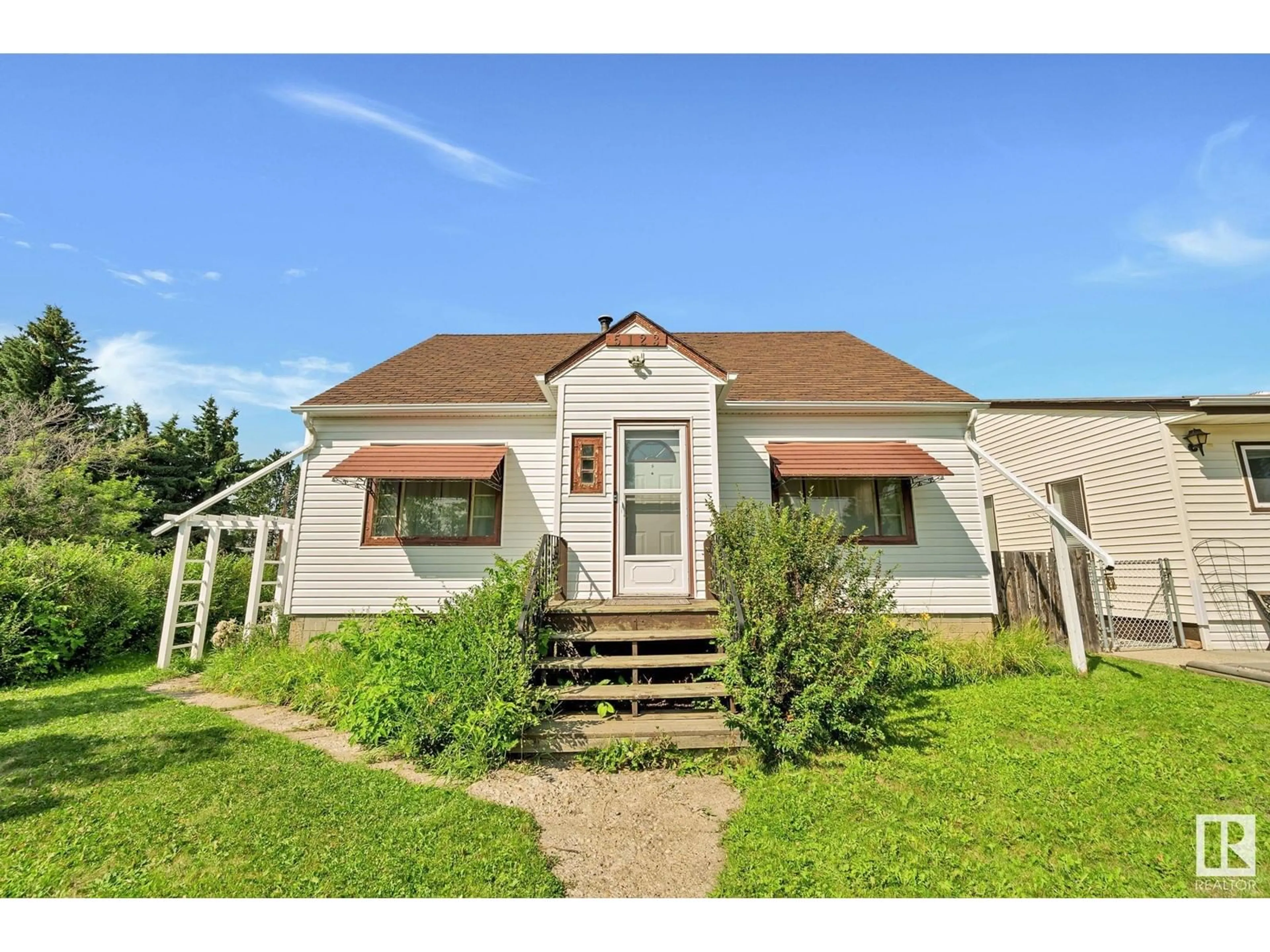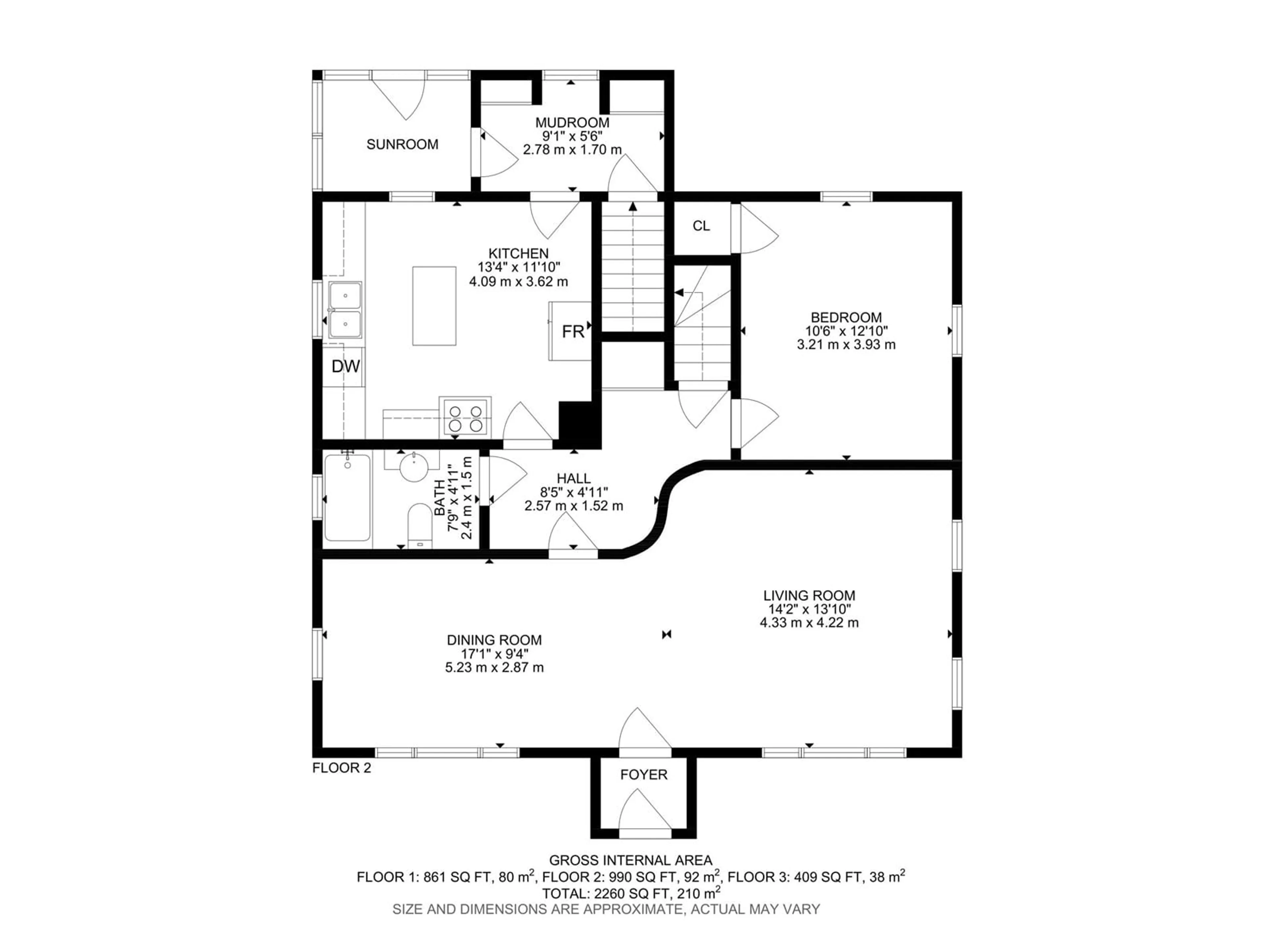5123 53 AV, Stony Plain, Alberta T7Z1B9
Contact us about this property
Highlights
Estimated ValueThis is the price Wahi expects this property to sell for.
The calculation is powered by our Instant Home Value Estimate, which uses current market and property price trends to estimate your home’s value with a 90% accuracy rate.$542,000*
Price/Sqft$225/sqft
Est. Mortgage$1,353/mth
Tax Amount ()-
Days On Market11 days
Description
Get the old school charm you're looking for out of a house and neighbourhood in this beautiful 1.5 storey in Stony Plain! Almost 1400 sq ft in this 3 bedroom, 2 bathroom house. Large open floorplan as you walk in with big living room with south facing window. Great size dining area with plenty of room to expand to host your family and friends! Kitchen has plenty of space too! Main floor master bedroom is a great space with natural light from windows on 2 different walls. 4pc bath close by too! Upstairs is 2 bedrooms, perfect for kids, guests or a home office! Basement is fully finished with a large rec room, another potential bedroom area and loads of storage space. Even another 3 pc bathroom! OVERSIZED DOUBLE GARAGE (32'x20') features tons of space and even has skylights for natural light! SECOND SINGLE GARAGE is perfect for extra storage or work space! Great yard space too! Close to the arena & swimming pool with parks nearby too!!! (id:39198)
Property Details
Interior
Features
Basement Floor
Family room
4.2 m x 4.05 mBedroom 4
2.73 m x 3.83 mUtility room
3.91 m x 4 mProperty History
 38
38

