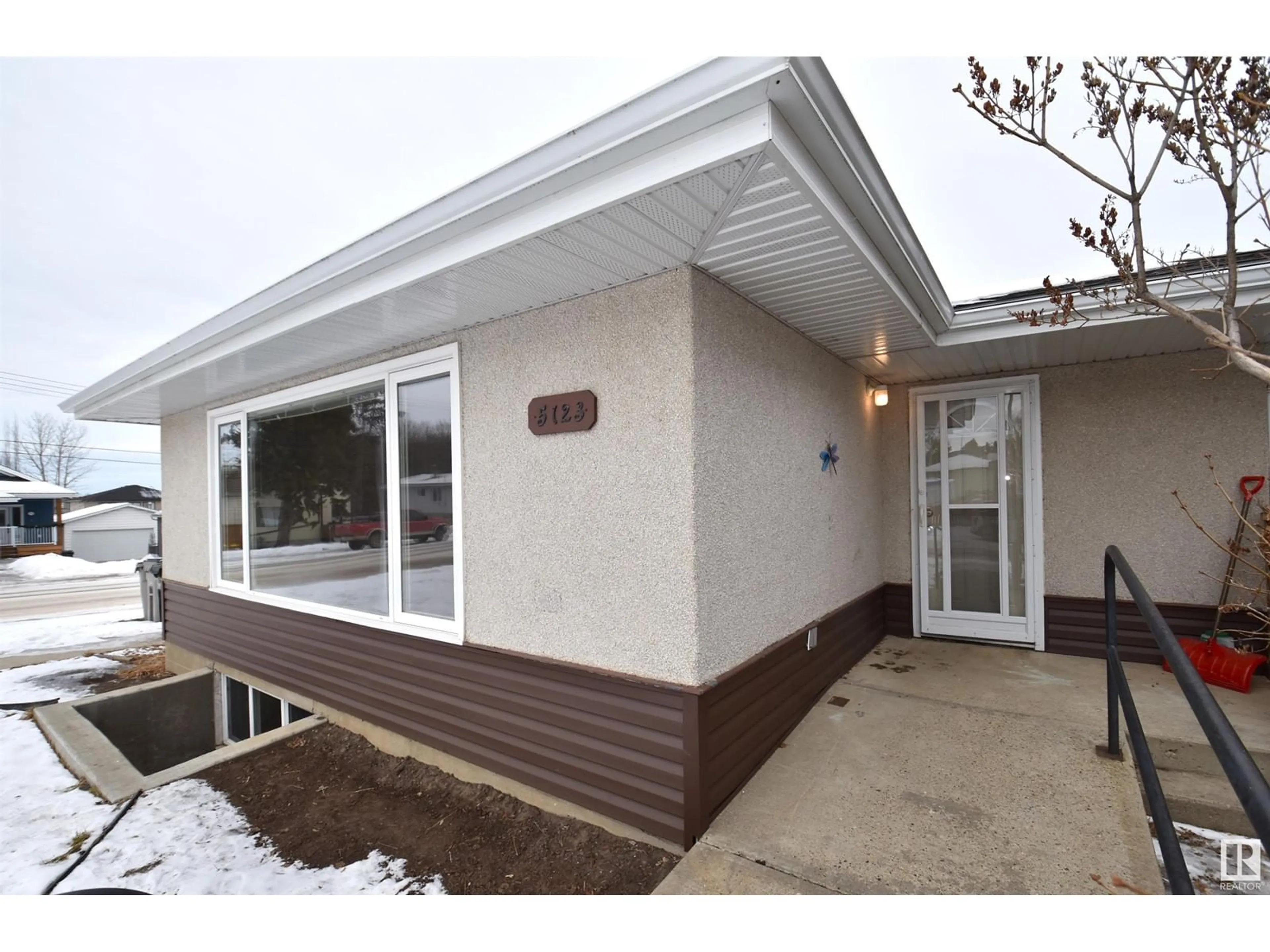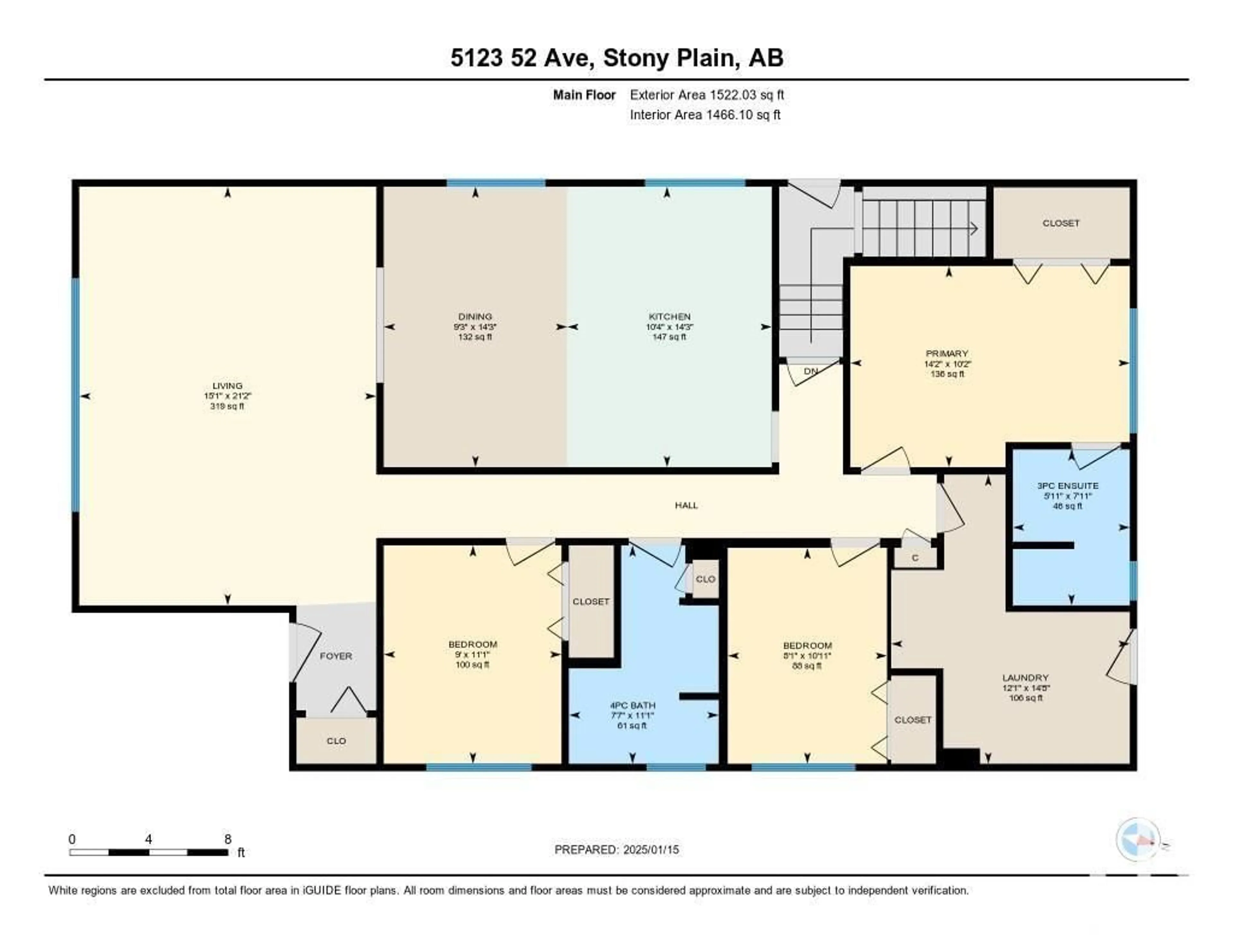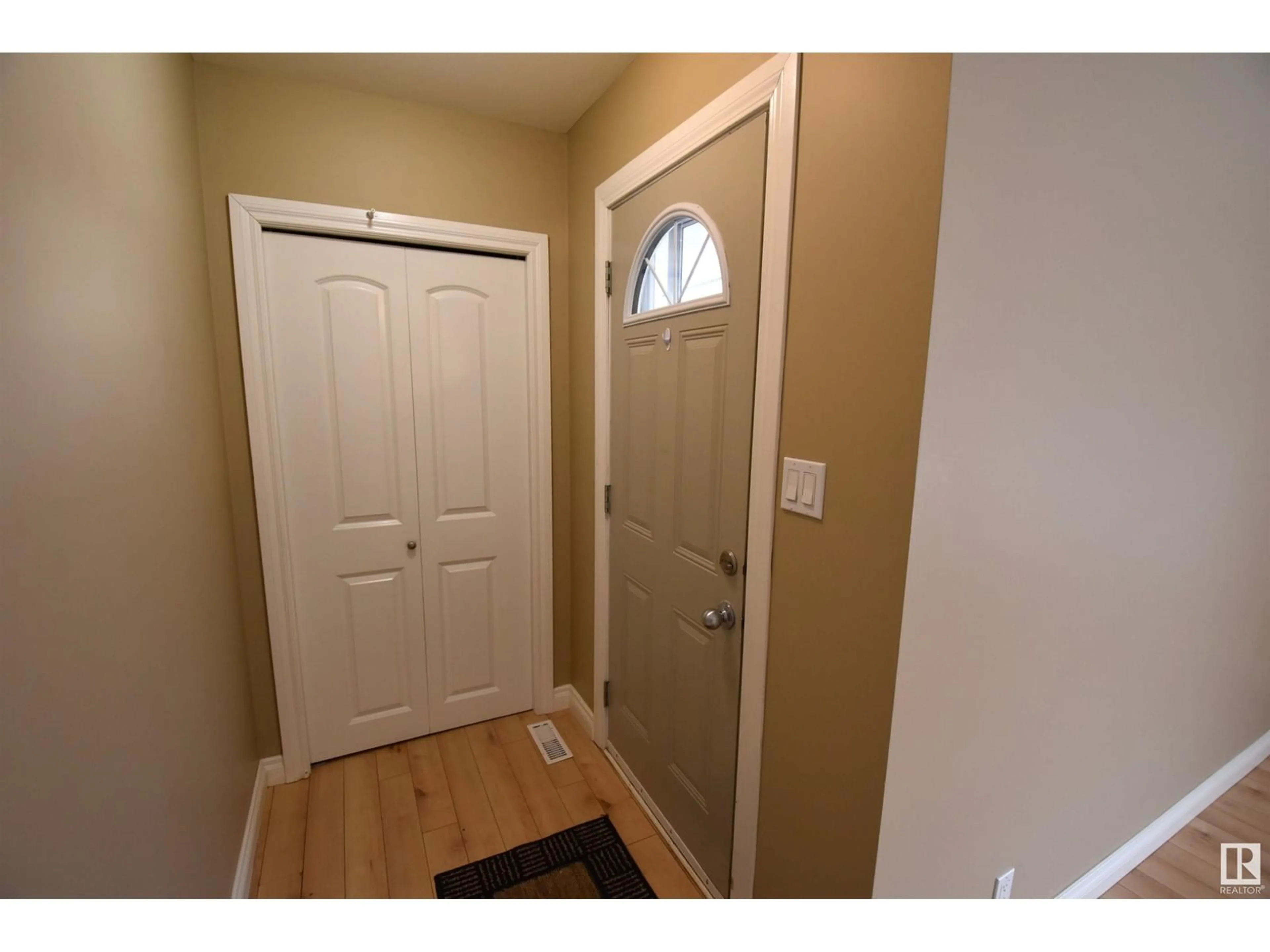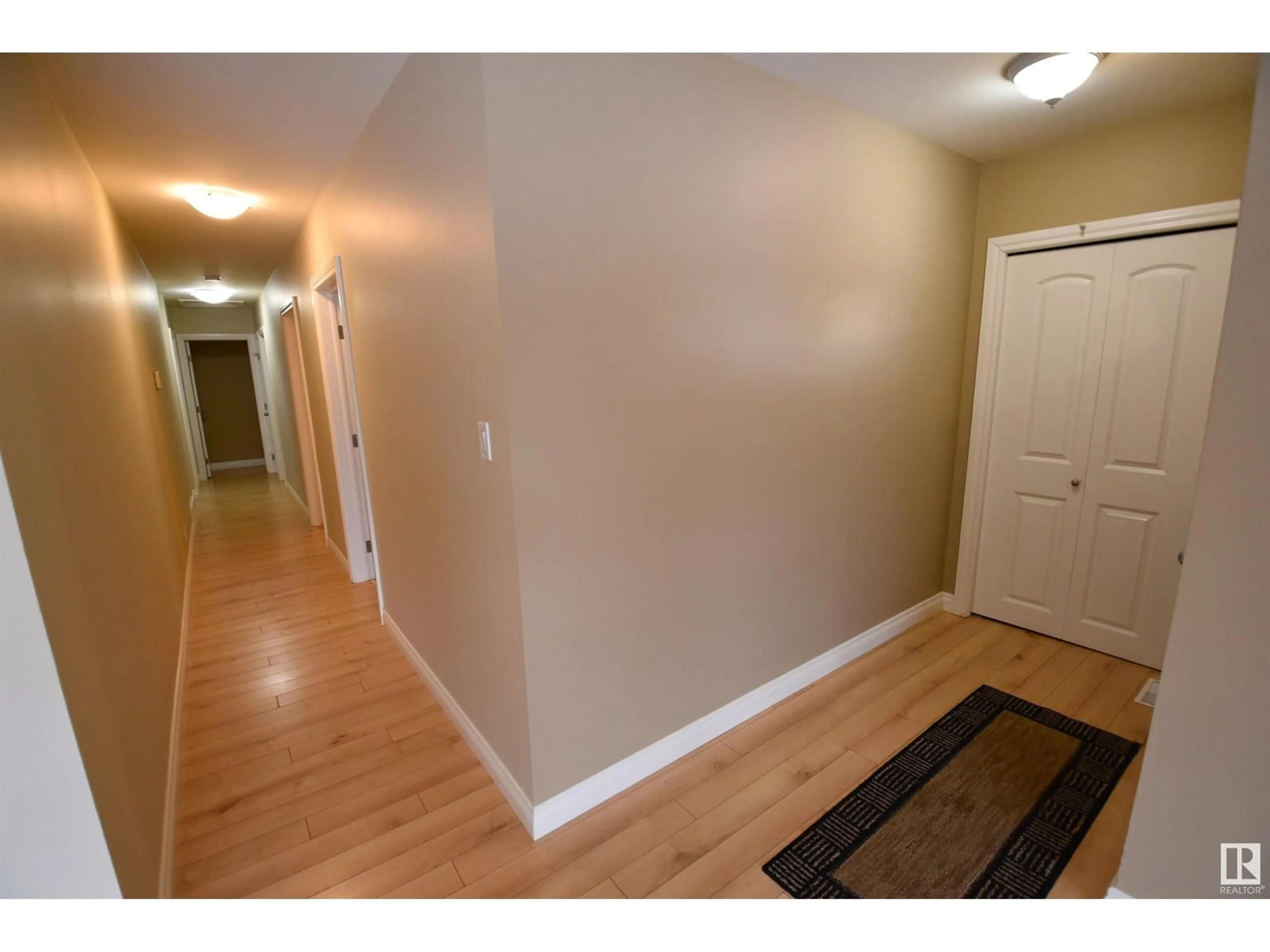5123 52 AV, Stony Plain, Alberta T7Z1X2
Contact us about this property
Highlights
Estimated ValueThis is the price Wahi expects this property to sell for.
The calculation is powered by our Instant Home Value Estimate, which uses current market and property price trends to estimate your home’s value with a 90% accuracy rate.Not available
Price/Sqft$377/sqft
Est. Mortgage$2,469/mo
Tax Amount ()-
Days On Market3 days
Description
Renovated and Fully Upgraded Bungalow with LEGAL SUITE has 1,522 sf on Main Level and 1,381 sf on Lower Level. Great Location in Stony Plain, just 2 blocks from Downtown. The Miller House (Wonderful History) is situated on a Huge Corner Lot that is Fully Fenced with an Oversized Single Detached Garage plus Parking Pad. Built to Last. There are 3 Bedrooms on the Main Level including Primary with Ensuite and Large 4PC Main Bath. Large U-Shaped Kitchen with Plenty of Cabinets and Counter Space. Designated Dining area off Kitchen Leads to Huge Living Room Filled w/Natural Light, Laundry/Mudroom with Cabinets & Backyard Access. Downstairs Suite is Bright with 2 Bedrooms (one with Huge Closet), Large Laundry Room, 4 pc Bath, Eat In Kitchen, and Massive Open Area to Create your Dining, Living, & Office Space. Each Suite has their own Personal Fenced Backyards and Entrances. Brand New Roof and Paint. Numerous Upgrades/Updates from 2014 to Present including Windows, Insulation, Weeping Tile, Sump and Cement Pad. (id:39198)
Property Details
Interior
Features
Basement Floor
Bedroom 4
4.17 m x 2.74 mBedroom 5
4.13 m x 3.09 mSecond Kitchen
4.33 m x 3.16 mLaundry room
2.48 m x 1.98 mExterior
Parking
Garage spaces 4
Garage type -
Other parking spaces 0
Total parking spaces 4
Property History
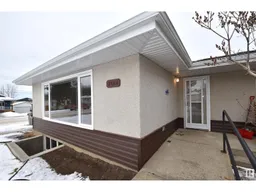 75
75
