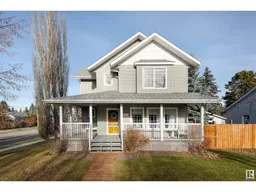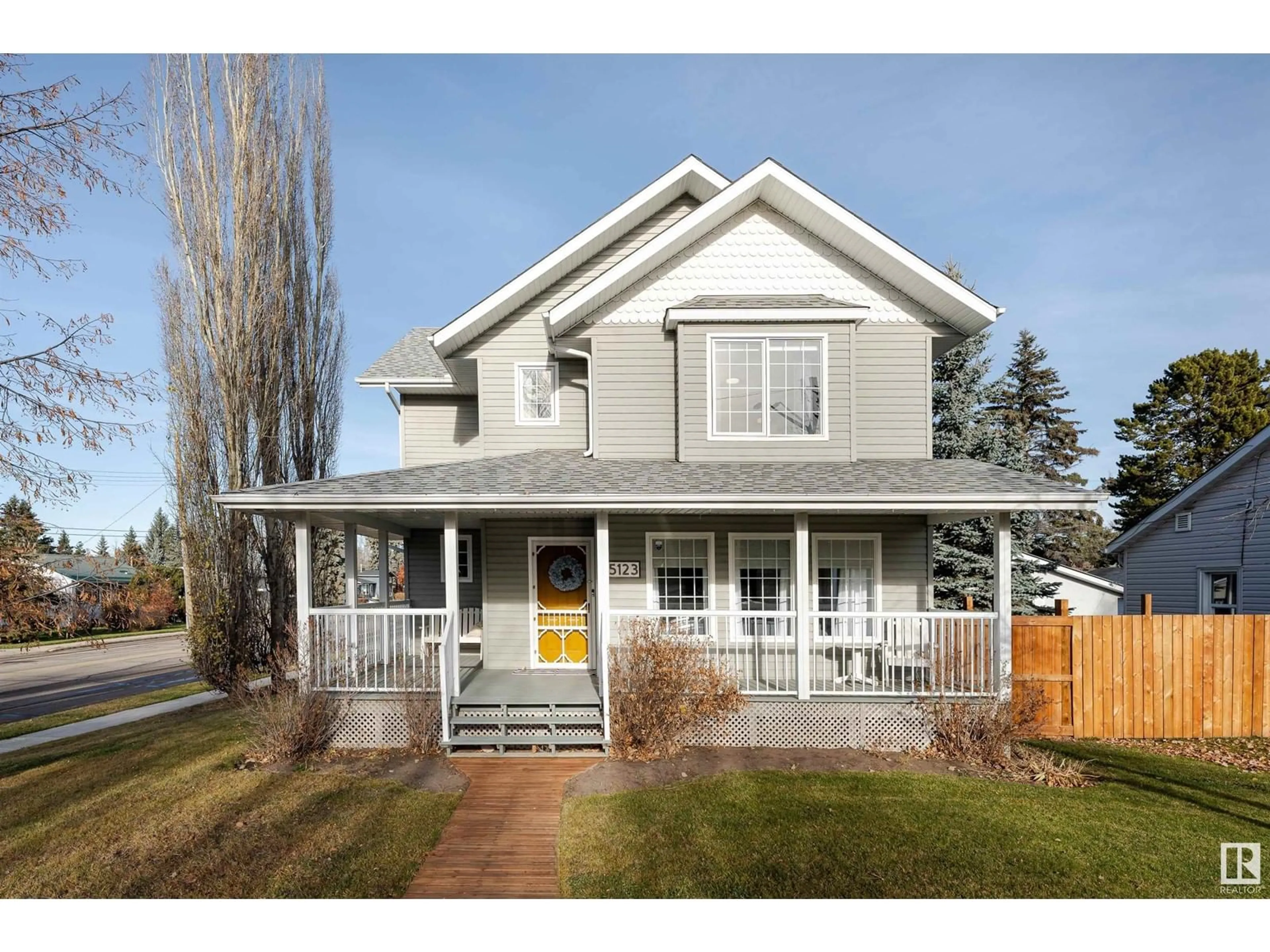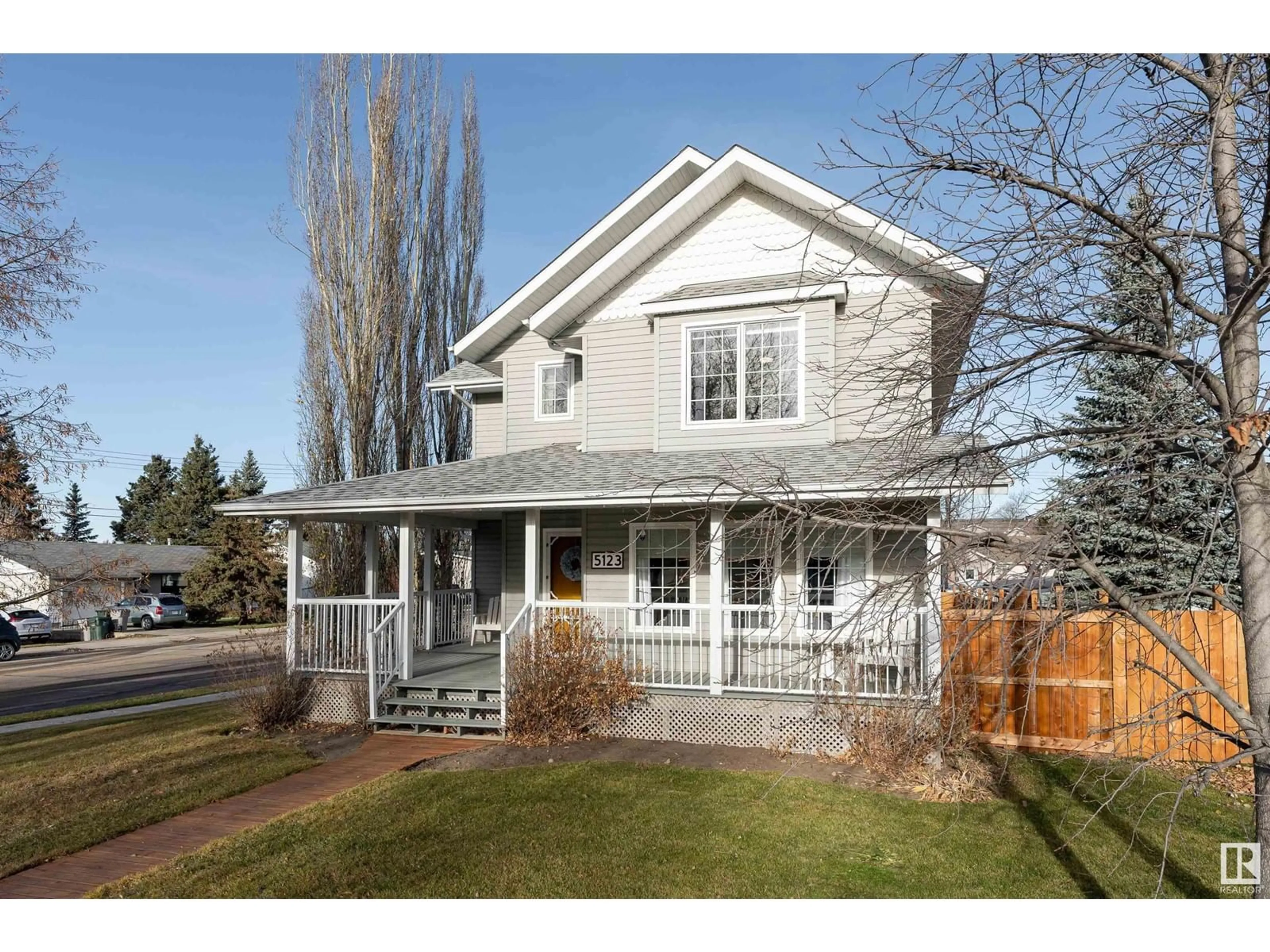5123 51 AV, Stony Plain, Alberta T7Z1C2
Contact us about this property
Highlights
Estimated ValueThis is the price Wahi expects this property to sell for.
The calculation is powered by our Instant Home Value Estimate, which uses current market and property price trends to estimate your home’s value with a 90% accuracy rate.Not available
Price/Sqft$264/sqft
Est. Mortgage$2,061/mo
Tax Amount ()-
Days On Market13 days
Description
This beautiful 2 storey home is nestled in the desirable Old Town neighbourhood in Stony Plain. You will first be welcomed by the charming wrap around porch. As you make your way into this lovely well maintained home, you'll quickly notice the huge family area with large windows that let in an abundance of natural light. Make your way down a short hallway to find an enormous kitchen and dining area. The kitchen is equipped with high end appliances and an island with ample space for cooking and entertaining. Bathroom/laundry room completes the main level. Continue on upstairs to find a large master bedroom with ensuite and walk in closet. The two other bedrooms are more than generous in size. Another full bathroom and storage closet can also be found upstairs. The basement is partially finished to include a second family room with a built in sitting/lounging area. Bonus: It opens up and boasts a large amount of hidden storage space! The backyard is fully fenced, landscaped and includes a deck. (id:39198)
Property Details
Interior
Features
Main level Floor
Living room
4.64 m x 4.09 mDining room
3.96 m x 4.85 mKitchen
4.27 m x 4.04 mFamily room
4.64 m x 4.09 mProperty History
 53
53

