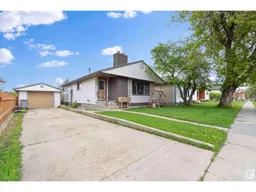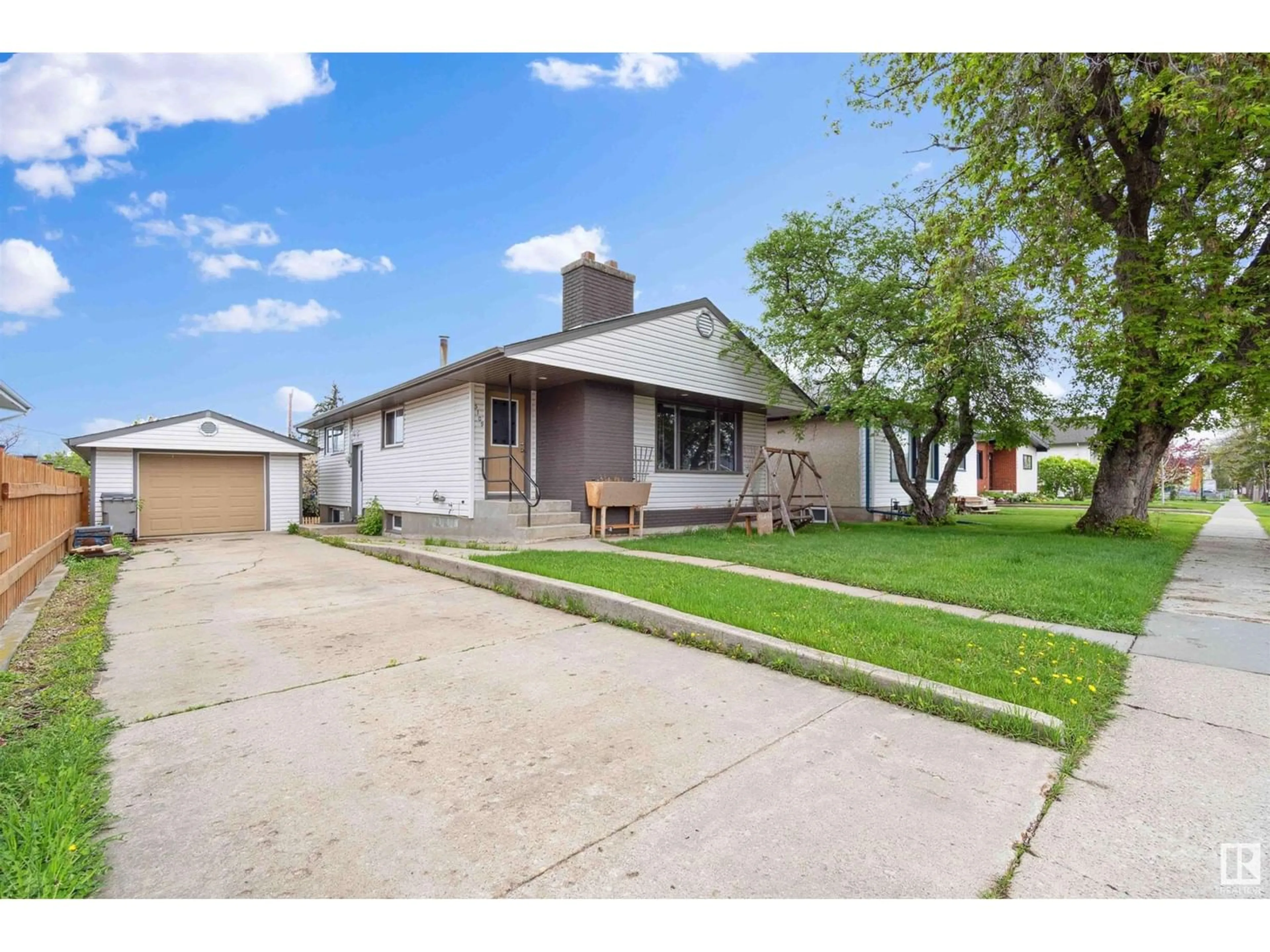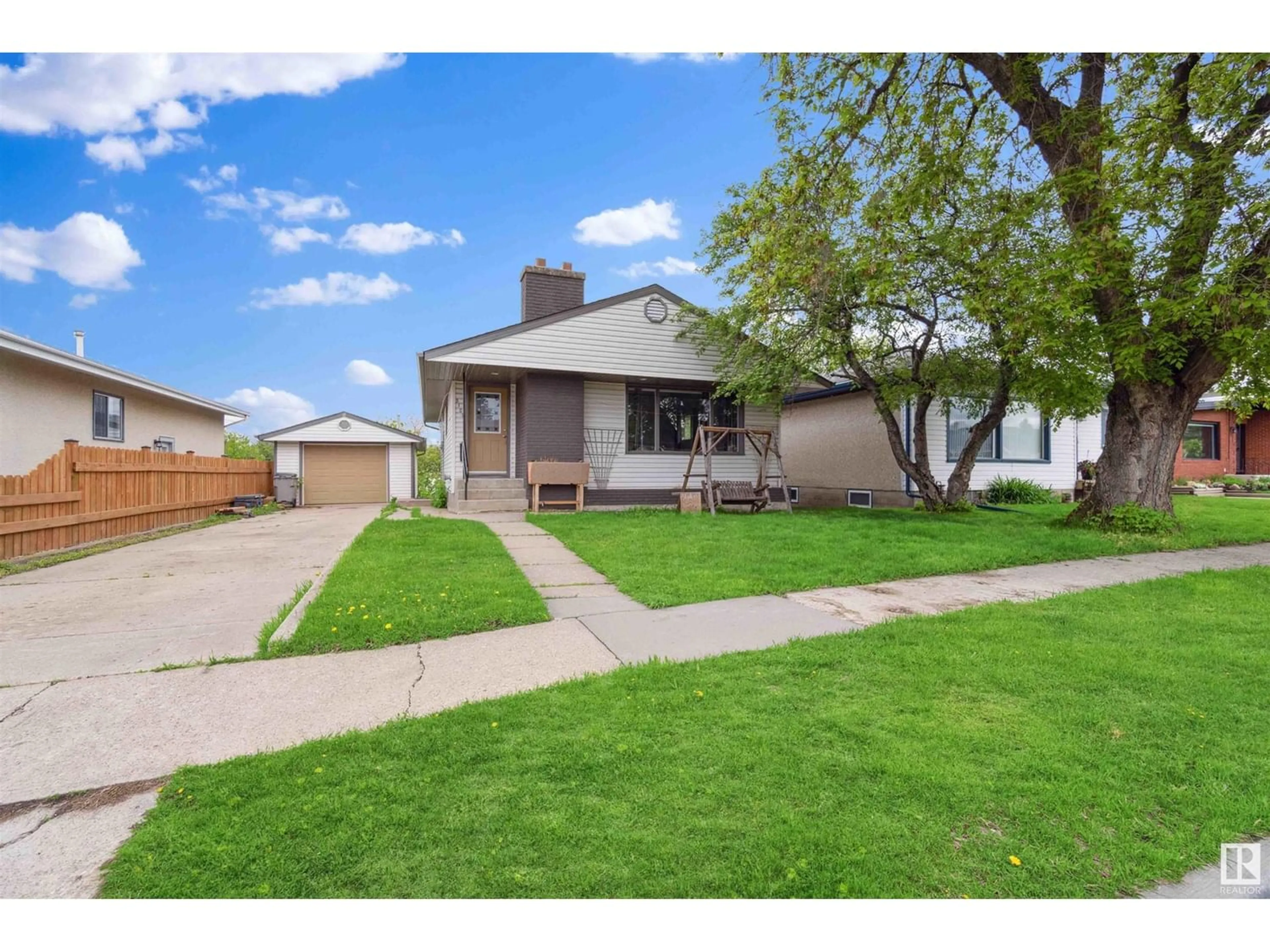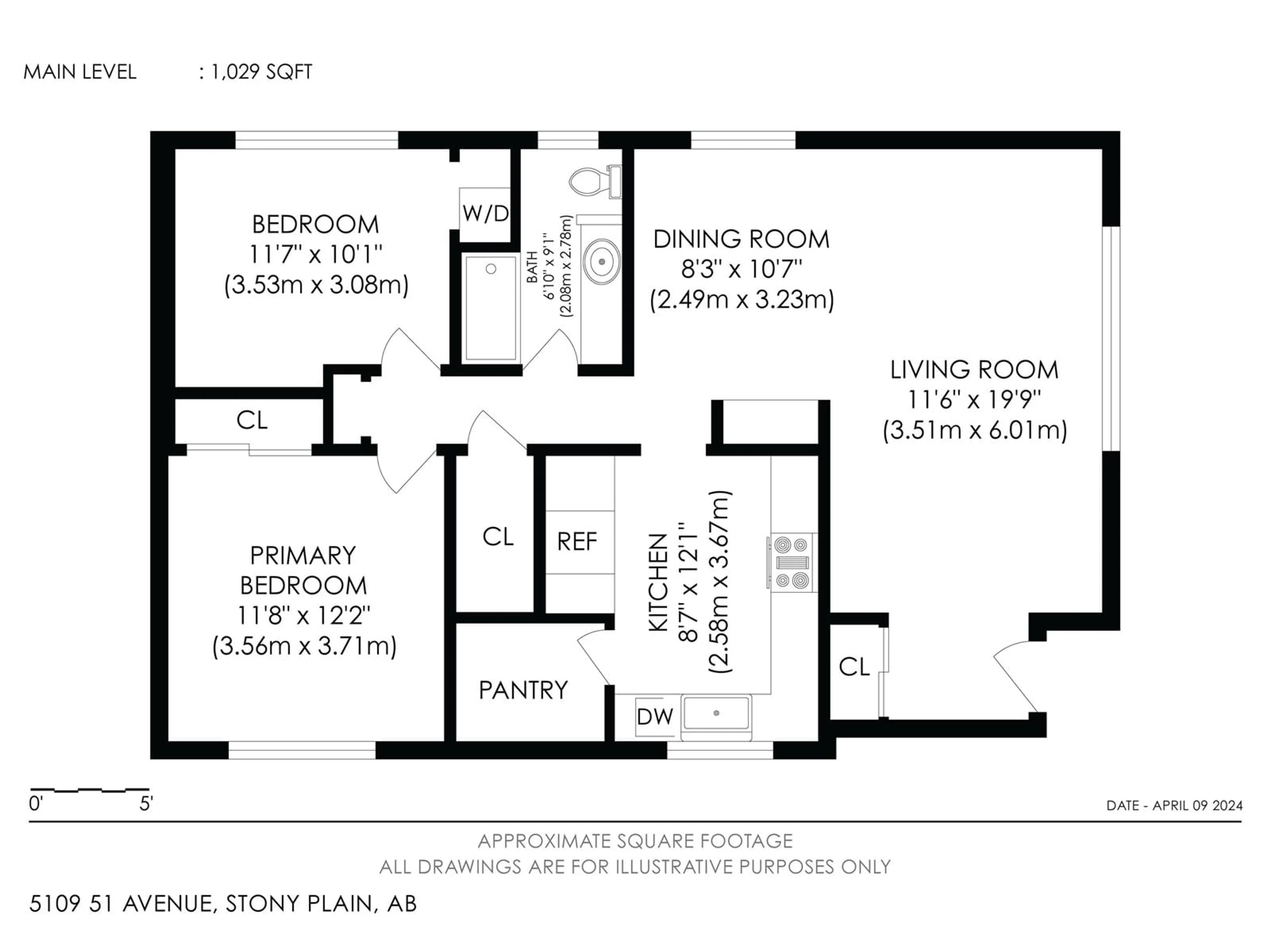5109 51 AV, Stony Plain, Alberta T7Z1C2
Contact us about this property
Highlights
Estimated ValueThis is the price Wahi expects this property to sell for.
The calculation is powered by our Instant Home Value Estimate, which uses current market and property price trends to estimate your home’s value with a 90% accuracy rate.$543,000*
Price/Sqft$376/sqft
Days On Market116 days
Est. Mortgage$1,666/mth
Tax Amount ()-
Description
Welcome to Stony Plains Gem! This Bungalow with in law suite in basement, shows very well with Architectual designs intact. The tall ceilings, have the curved cornering's and show the stylings of the era. This income property is turn key and ready to rent or supplement your mortgage. Plenty of fun storage cabinetry and character is in this charming home. The basement is not photographed and is tenant occupied until May 31st 2024. The Basement has separate entrance, Full kitchen, a 3 piece Bathroom, Washer, Dryer, storage, 1 bedroom and a Massive Family room. There is plenty of space to turn this into a 2 bedroom basement. The single car garage is ready for your touches, as is the massive yard. This is the perfect Starter home or Ideal Income property... or BOTH (id:39198)
Property Details
Interior
Features
Basement Floor
Bedroom 3
Family room
Second Kitchen
Laundry room
Property History
 47
47


