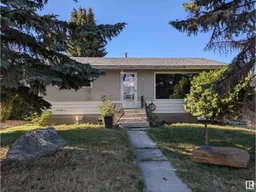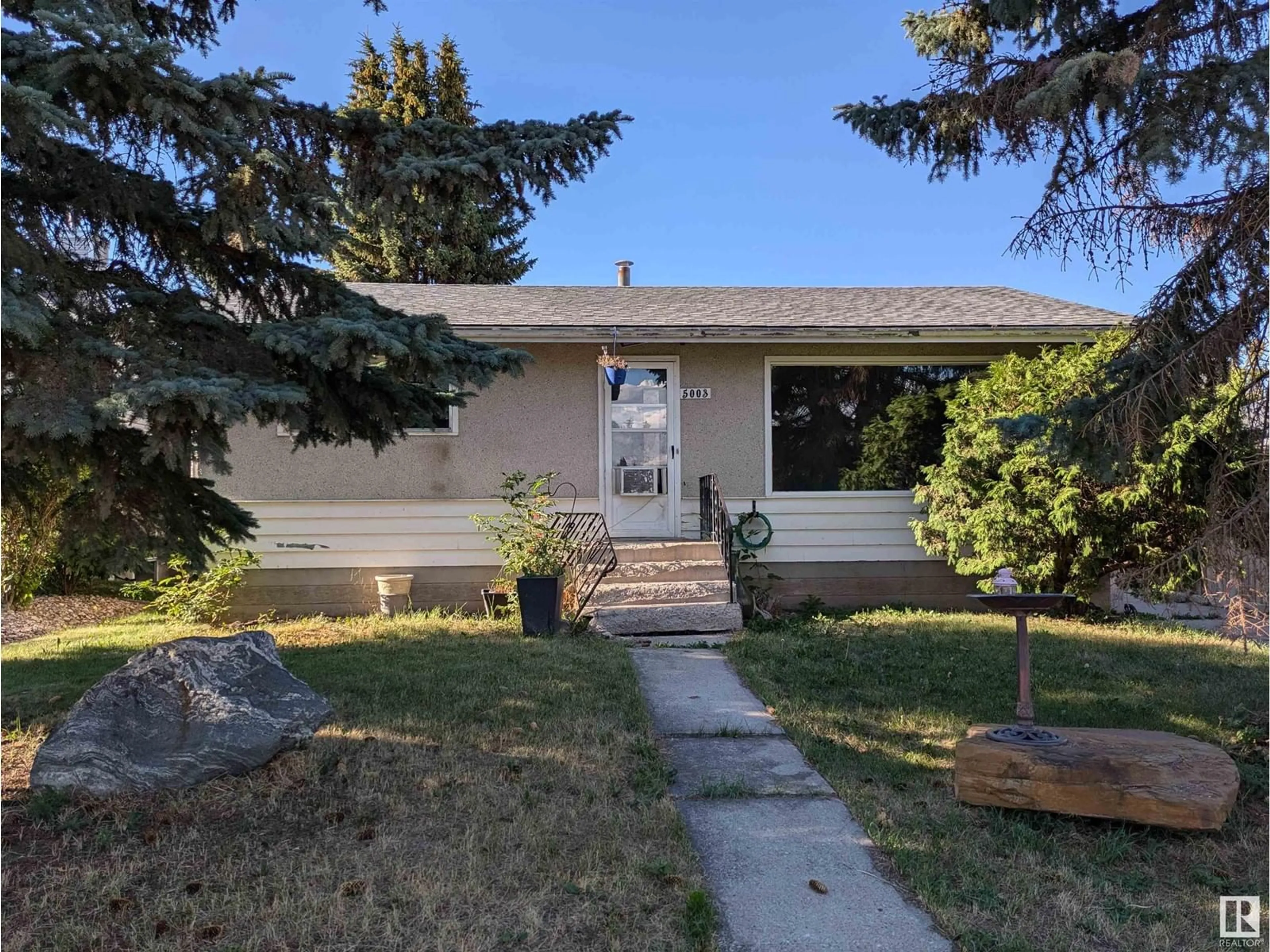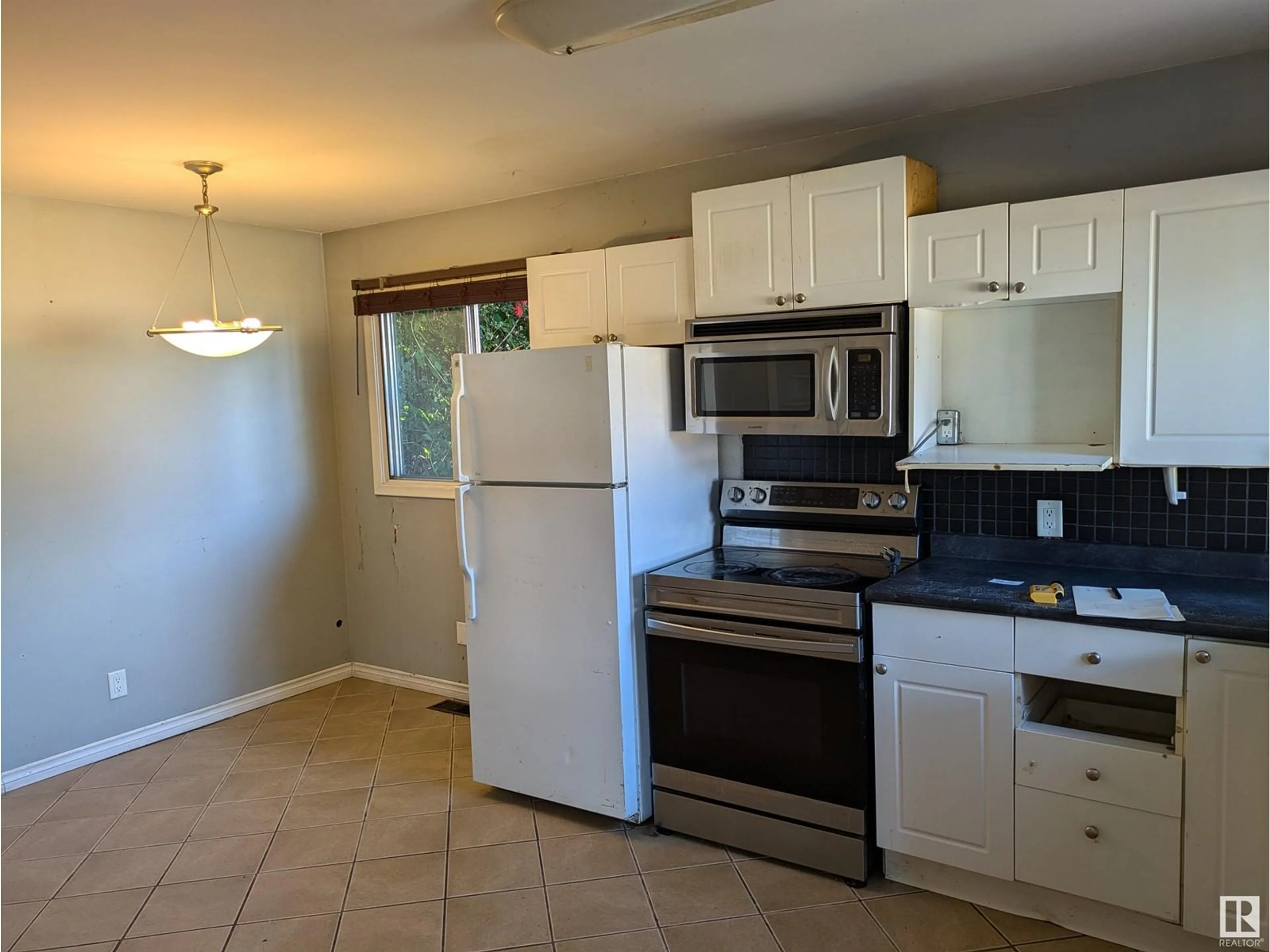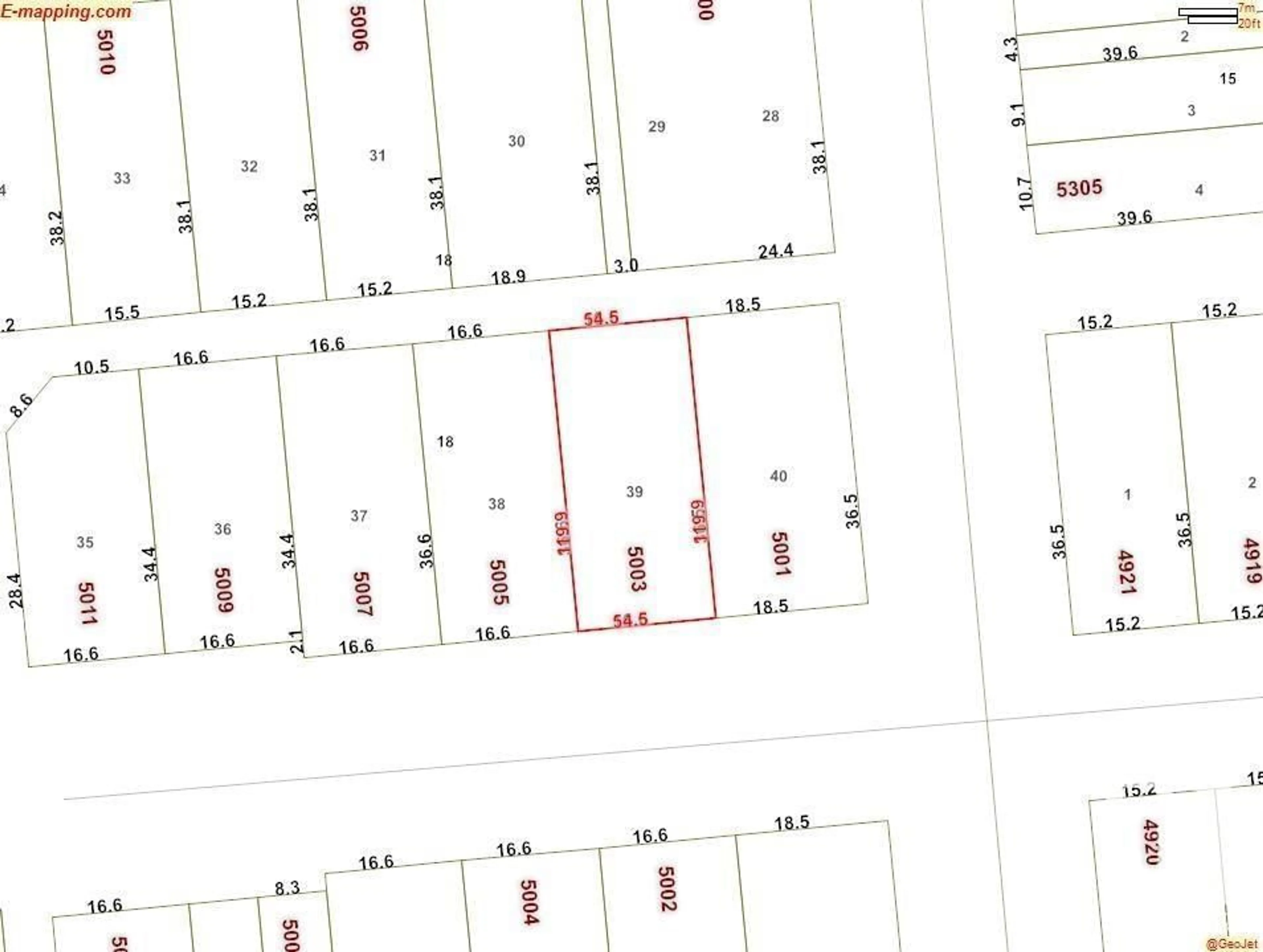10 Days on Market
5003 54 AV, Stony Plain, Alberta T7Z2Z5
$199,900
Get pre-approvedPowered by Rocket Mortgage
Detached
2
1
~955.7276 sqft
Contact us about this property
Highlights
Estimated ValueThis is the price Wahi expects this property to sell for.
The calculation is powered by our Instant Home Value Estimate, which uses current market and property price trends to estimate your home’s value with a 90% accuracy rate.$365,000*
Price/Sqft$209/sqft
Days On Market10 days
Est. Mortgage$858/mth
Tax Amount ()-
Description
Ideal re development potential in Downtown Stony Plain! Situated on a 54.5 x 119.9 lot the existing 955' bungalow with a single detached garage will require major work to restore. It's best use may be land value. The property is close to schools and walking distance to the cafes, shops and the amenities of Central Stony Plain. Take immediate possession and start planning! (id:39198)
Property Details
StyleHouse, Detached
View-
Age of property1961
SqFt~955.7276 SqFt
Lot Size-
Parking Spaces-
MLS ®NumberE4400271
Community NameStony Plain
Data SourceCREA
Interior
Features
Heating: Forced air
Basement: Full (Finished)
Main level Floor
Living room
3.82 m x 5.93 mKitchen
4.92 m x 3.35 mPrimary Bedroom
3.82 m x 3.43 mBedroom 2
2.77 m x 3.75 mProperty History
Log In or Sign Up to see full historical house data.
Now
ListedFor Salefor$199,900Active
10 days on market
Listing by crea® 24
24
 24
24Property listed by Royal LePage Noralta Real Estate, Brokerage

Interested in this property?Get in touch to get the inside scoop.


