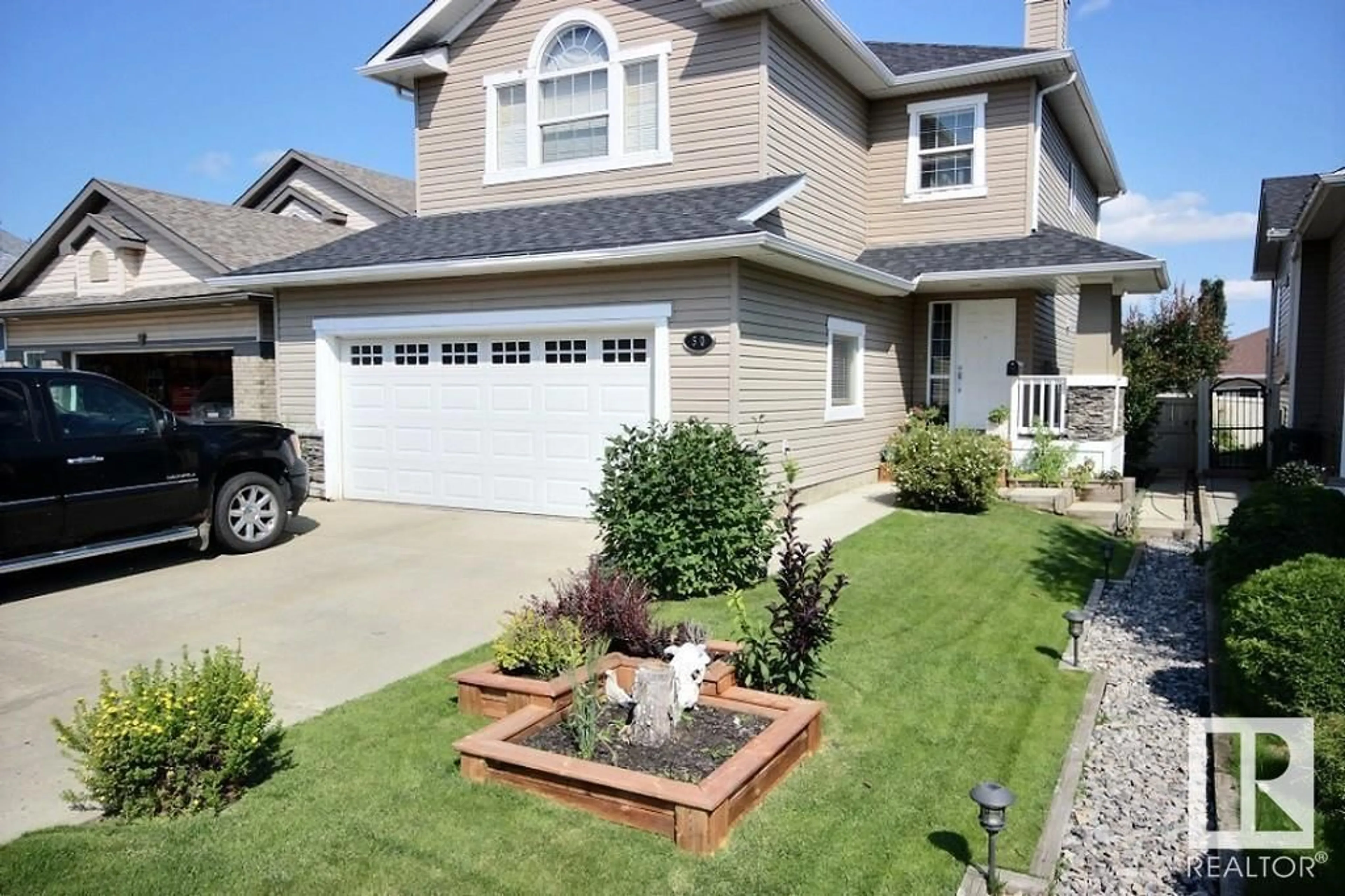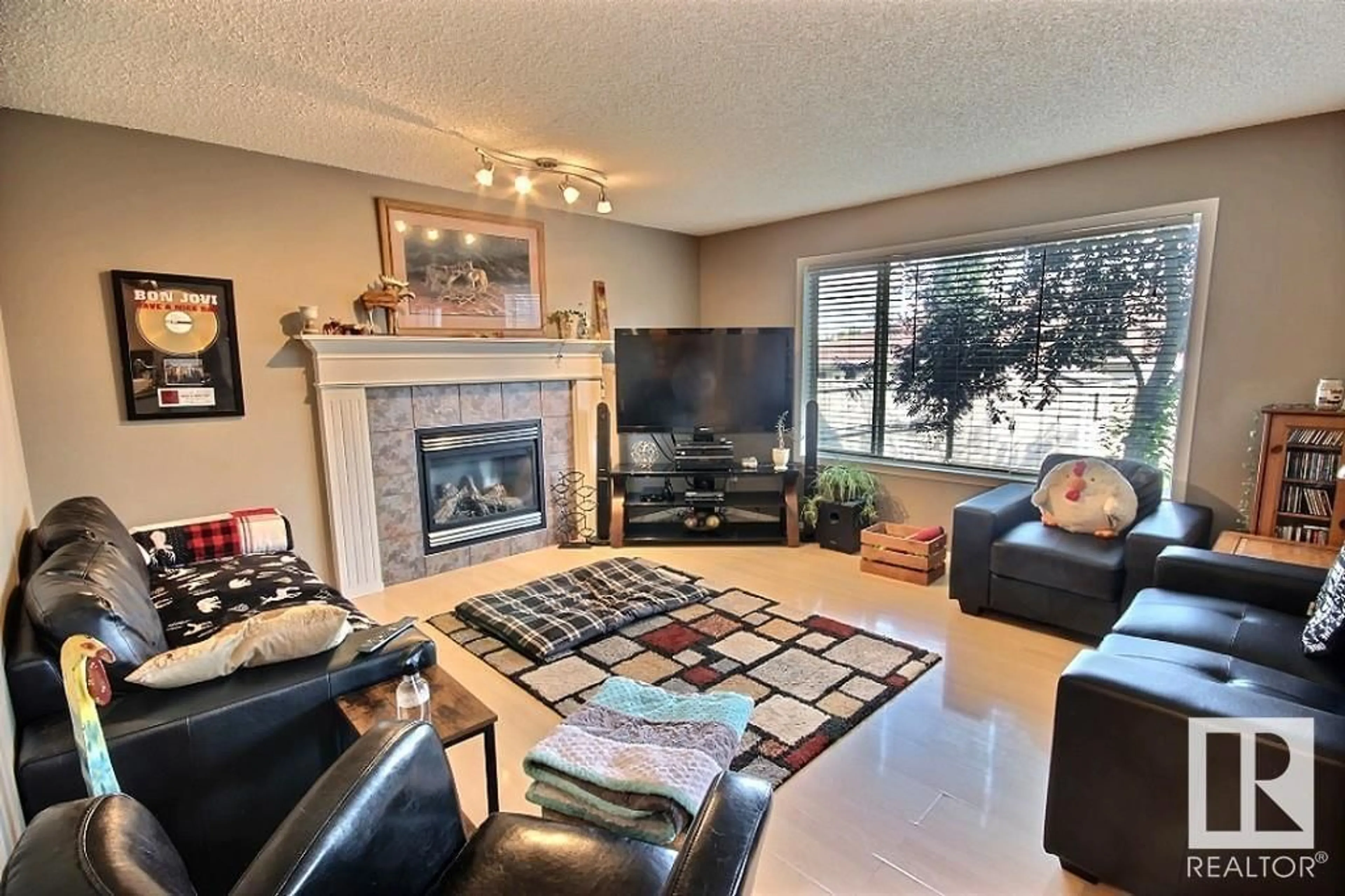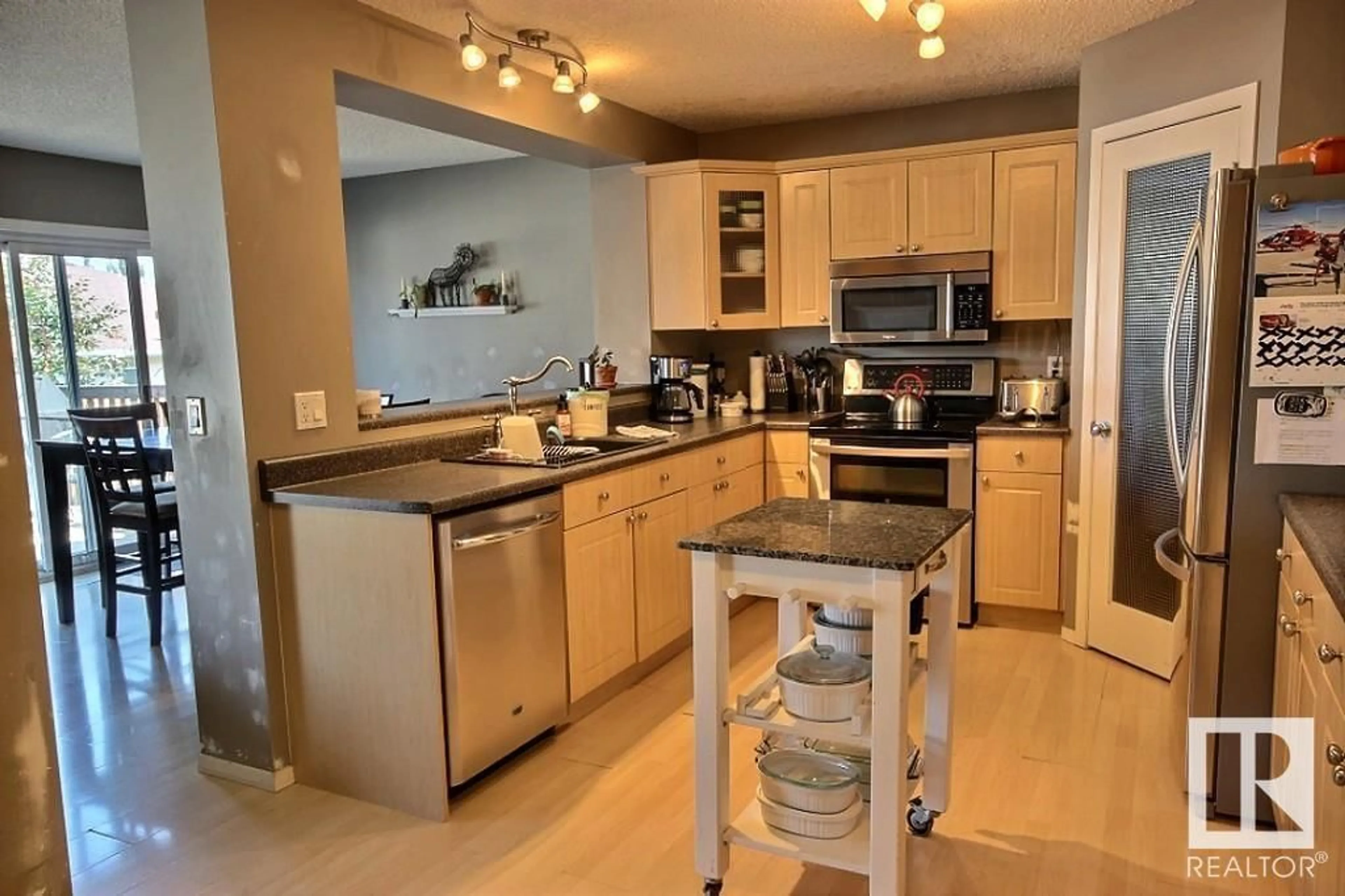50 WILLOWBY CL, Stony Plain, Alberta T7Z2X5
Contact us about this property
Highlights
Estimated ValueThis is the price Wahi expects this property to sell for.
The calculation is powered by our Instant Home Value Estimate, which uses current market and property price trends to estimate your home’s value with a 90% accuracy rate.Not available
Price/Sqft$209/sqft
Est. Mortgage$1,782/mo
Tax Amount ()-
Days On Market156 days
Description
Being Sold AS IS WHERE IS Willow Park 2004 Two Story in Cul De Sac . Central Air Conditioning . Heated Double Attached Garage . Beautifully landscaped fully Fenced yard complete with a back Deck . Main floor two piece bathroom , beautiful modern kitchen , and a warm cozy gas fireplace in the living room .Upstairs Laundry , Bonus Room , with Three generous bedroms . The main Bedroom is complete with an ensuite . Some interior walls have received some repainting preparation as seen in photos . (id:39198)
Property Details
Interior
Features
Main level Floor
Living room
Dining room
Family room
Primary Bedroom
Property History
 19
19 19
19 19
19


