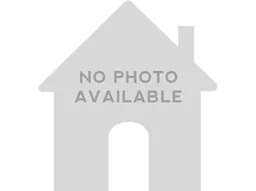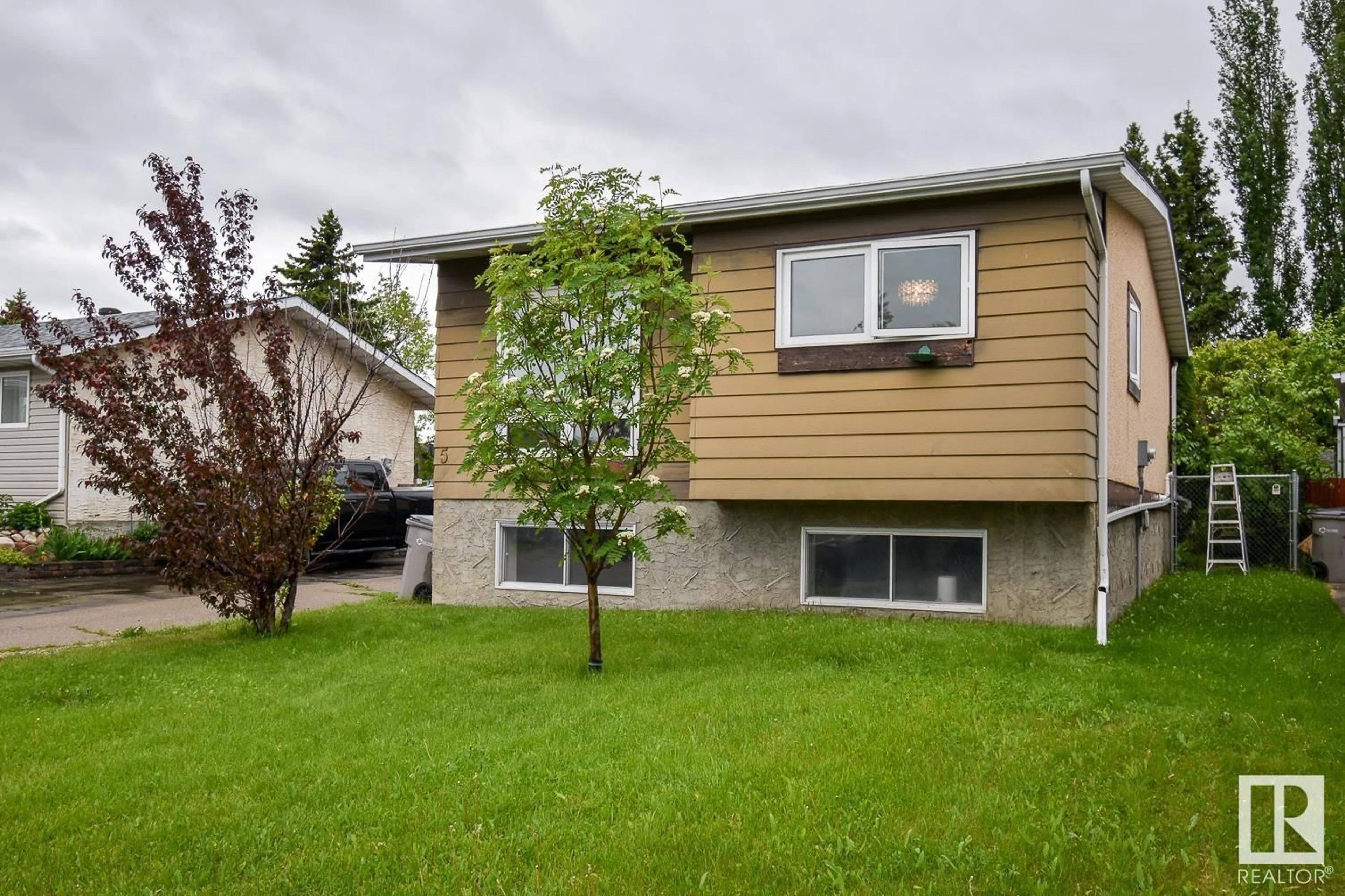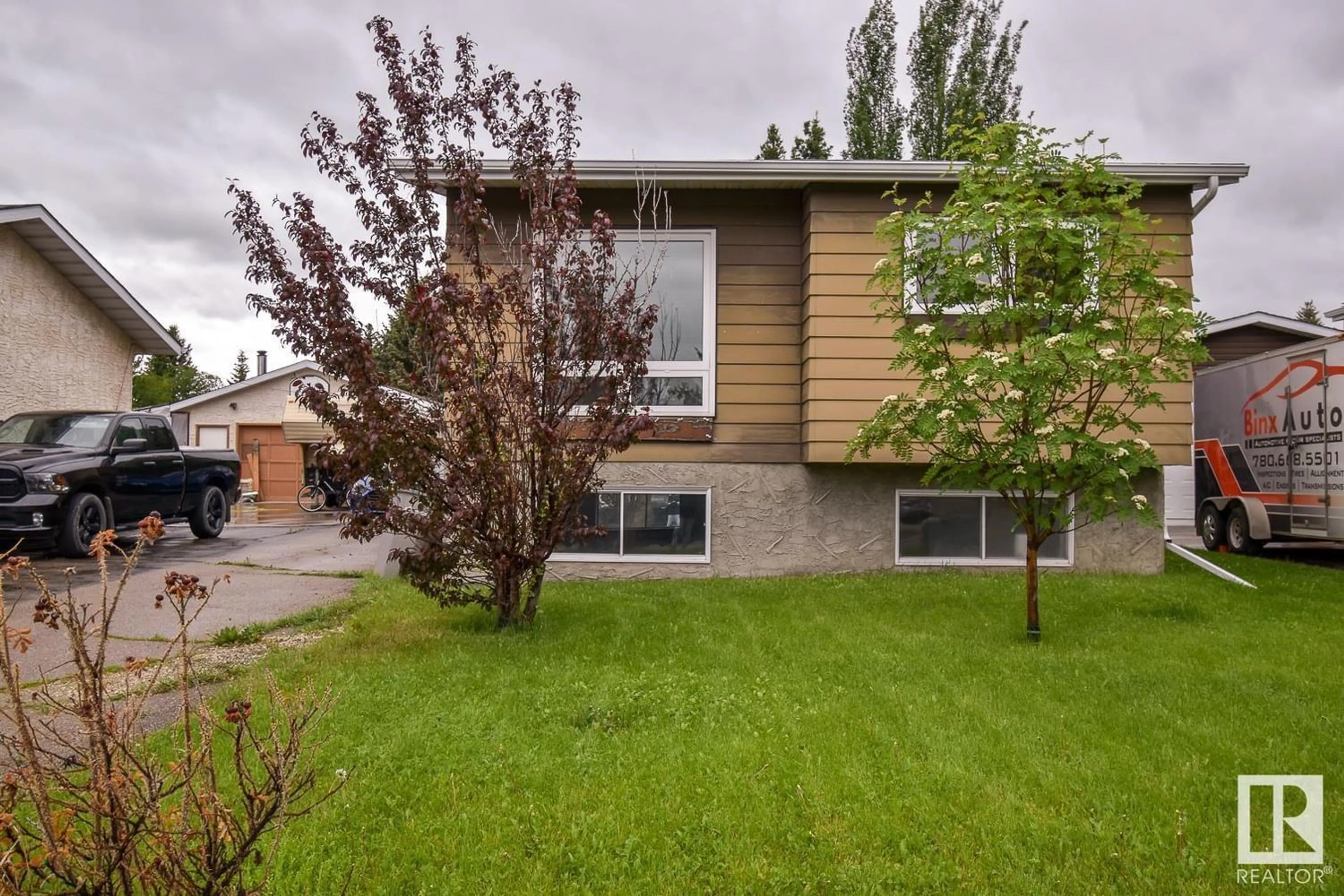5 Glory Hills DR, Stony Plain, Alberta T7Z1H5
Contact us about this property
Highlights
Estimated ValueThis is the price Wahi expects this property to sell for.
The calculation is powered by our Instant Home Value Estimate, which uses current market and property price trends to estimate your home’s value with a 90% accuracy rate.$526,000*
Price/Sqft$351/sqft
Days On Market44 days
Est. Mortgage$1,267/mth
Tax Amount ()-
Description
Are you a first-time buyer or an investor? Take a look at this fixer-upper backing onto a park in Stony Plain! The 840 sqft bi-level has triple pane casement windows on the main level, some updated lightning, and new high-efficient furnace and central air conditioning. There are currently 2 bedrooms and 1.5 baths, but bedrooms could be added to the partly finished basement and a shower added to the existing 2-pce bath. The secondary bedroom opens onto a covered screened-in deck. Enjoy plenty of off-street parking and the large fully-fenced yard featuring a variety of mature trees and perennials, such as an apple tree, cedar, lilacs, peonies. Backs onto Rosenthal Road Park with playground! With some inspiration and TLC, this could be the home of your dreams or an ideal investment property! (id:39198)
Property Details
Interior
Features
Lower level Floor
Family room
4.4 m x 6.6 mGames room
3.4 m x 3.1 mLaundry room
3.6 m x 3.1 mProperty History
 37
37


