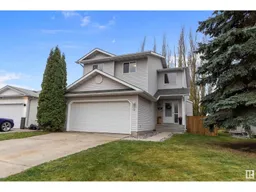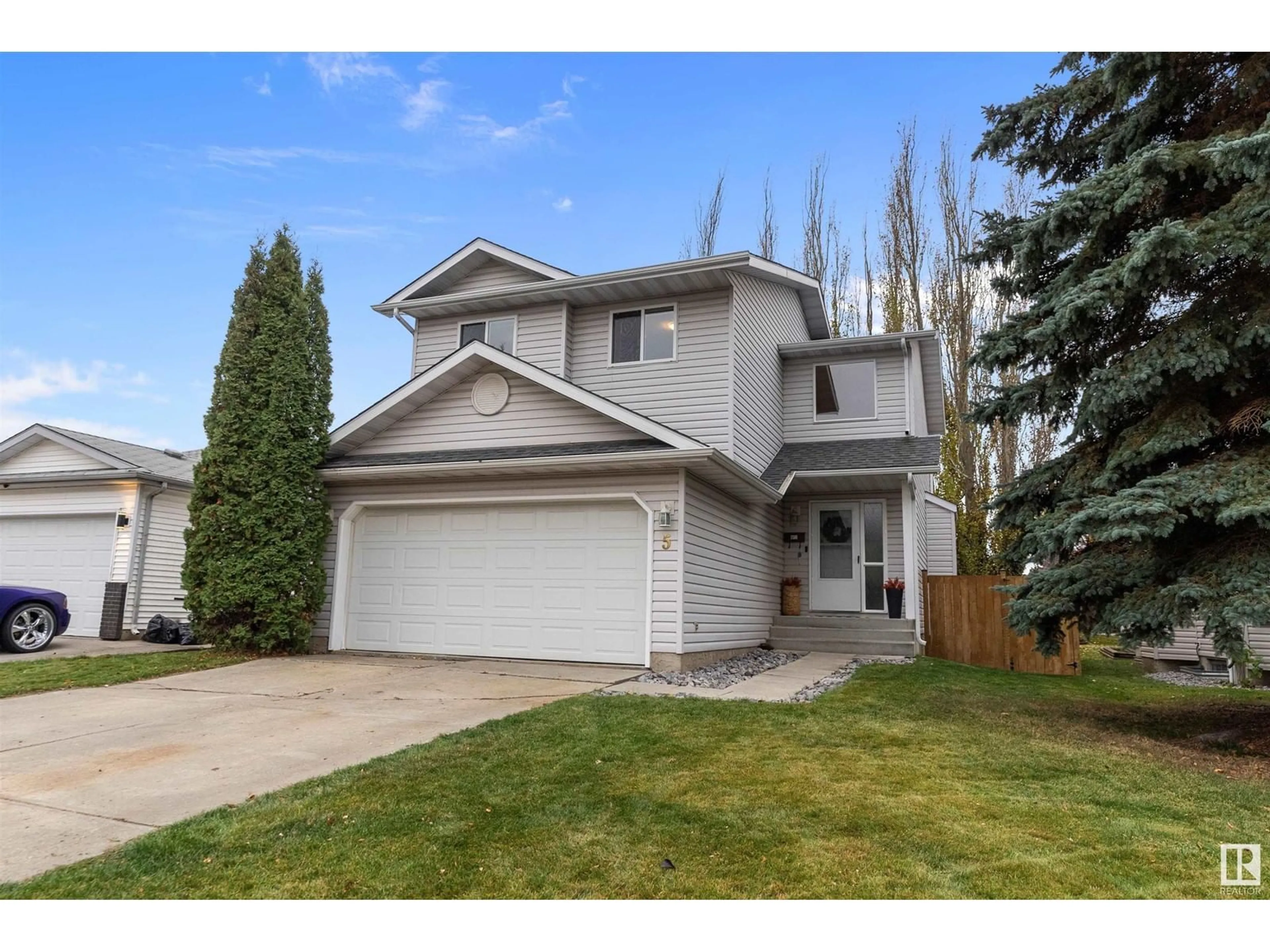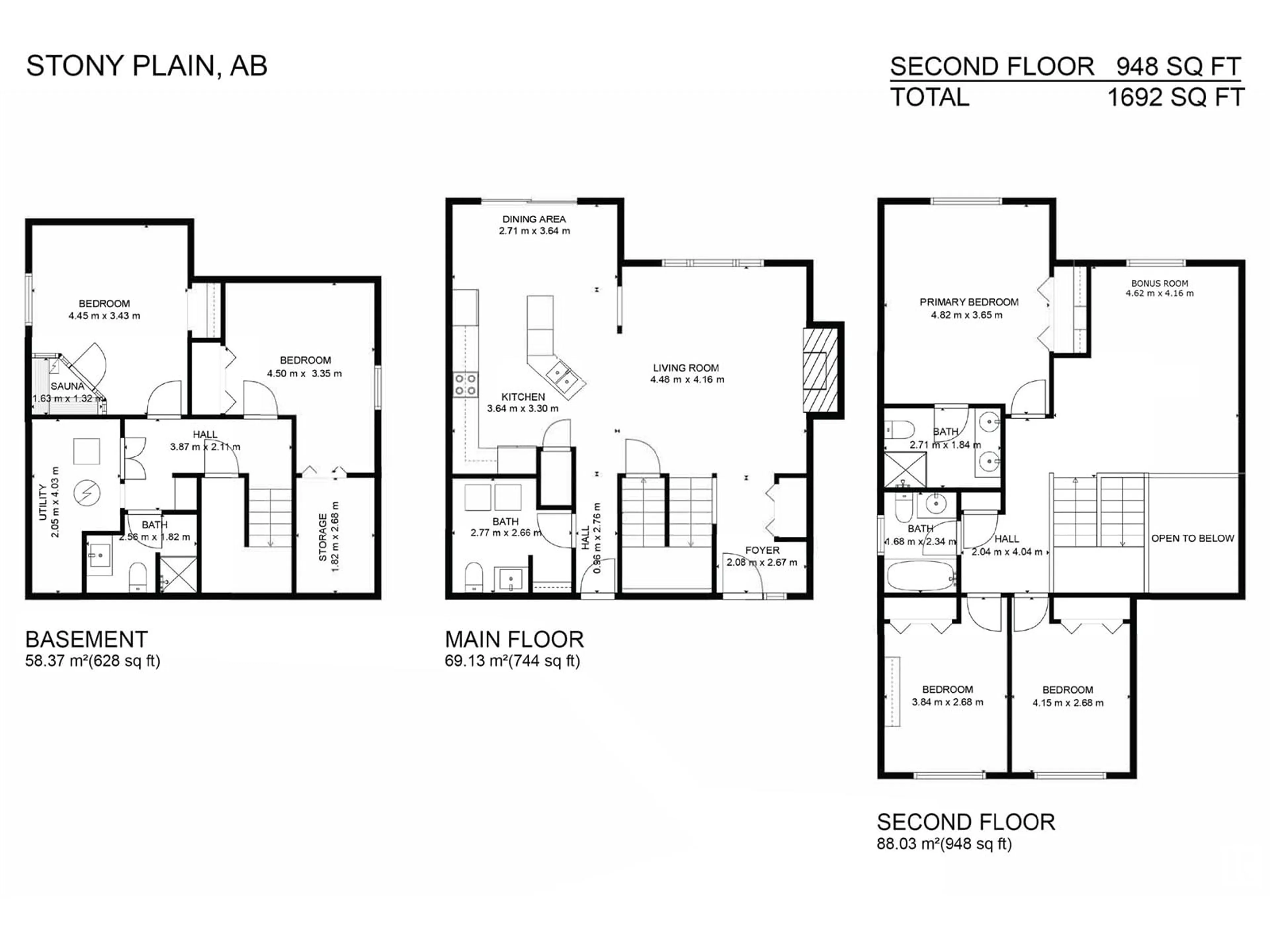5 ABERDEEN CR, Stony Plain, Alberta T7Z1K3
Contact us about this property
Highlights
Estimated ValueThis is the price Wahi expects this property to sell for.
The calculation is powered by our Instant Home Value Estimate, which uses current market and property price trends to estimate your home’s value with a 90% accuracy rate.Not available
Price/Sqft$271/sqft
Est. Mortgage$1,971/mo
Tax Amount ()-
Days On Market18 days
Description
Welcome to your dream family home! This beautifully updated 5-bedroom, 3.5-bath home provides classic character, charm & an ideal location. Step inside to a main floor that flows effortlessly, offering a large kitchen & spacious living area - perfect for family gatherings, plus a 2 pce bathroom & main floor laundry. Upstairs, you will find a bright bonus room, 3 generous bedrooms including a king size primary with a beautifully renovated ensuite bathroom! The fully finished basement includes 2 bedrooms & a 3 pce bathroom, plus as an added bonus you'll have brand-new furnace & A/C which ensures you can stay comfortable year-round. Outdoors, your private backyard is a serene escape & your double attached garage is fully insulated & heated. Enjoy a short commute to Edmonton, while shopping, schools, multiple parks & a scenic path system are just a stones throw away. This home is truly a rare find in an amazing neighbourhood - come see for yourself! (id:39198)
Property Details
Interior
Features
Basement Floor
Bedroom 4
Bedroom 5
Property History
 63
63

