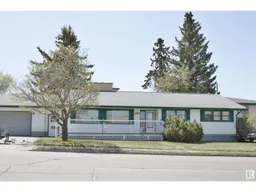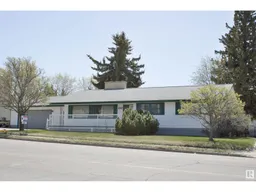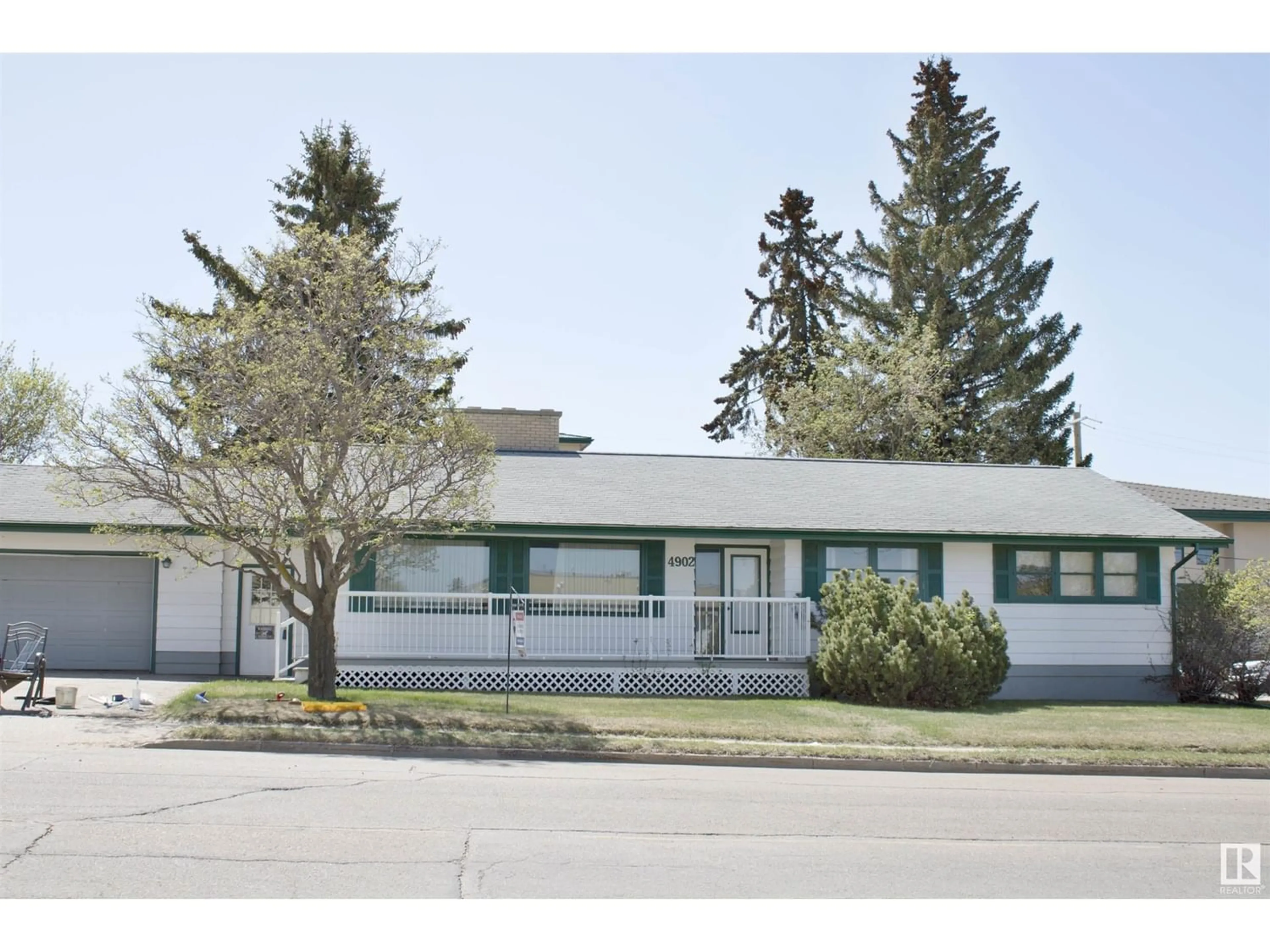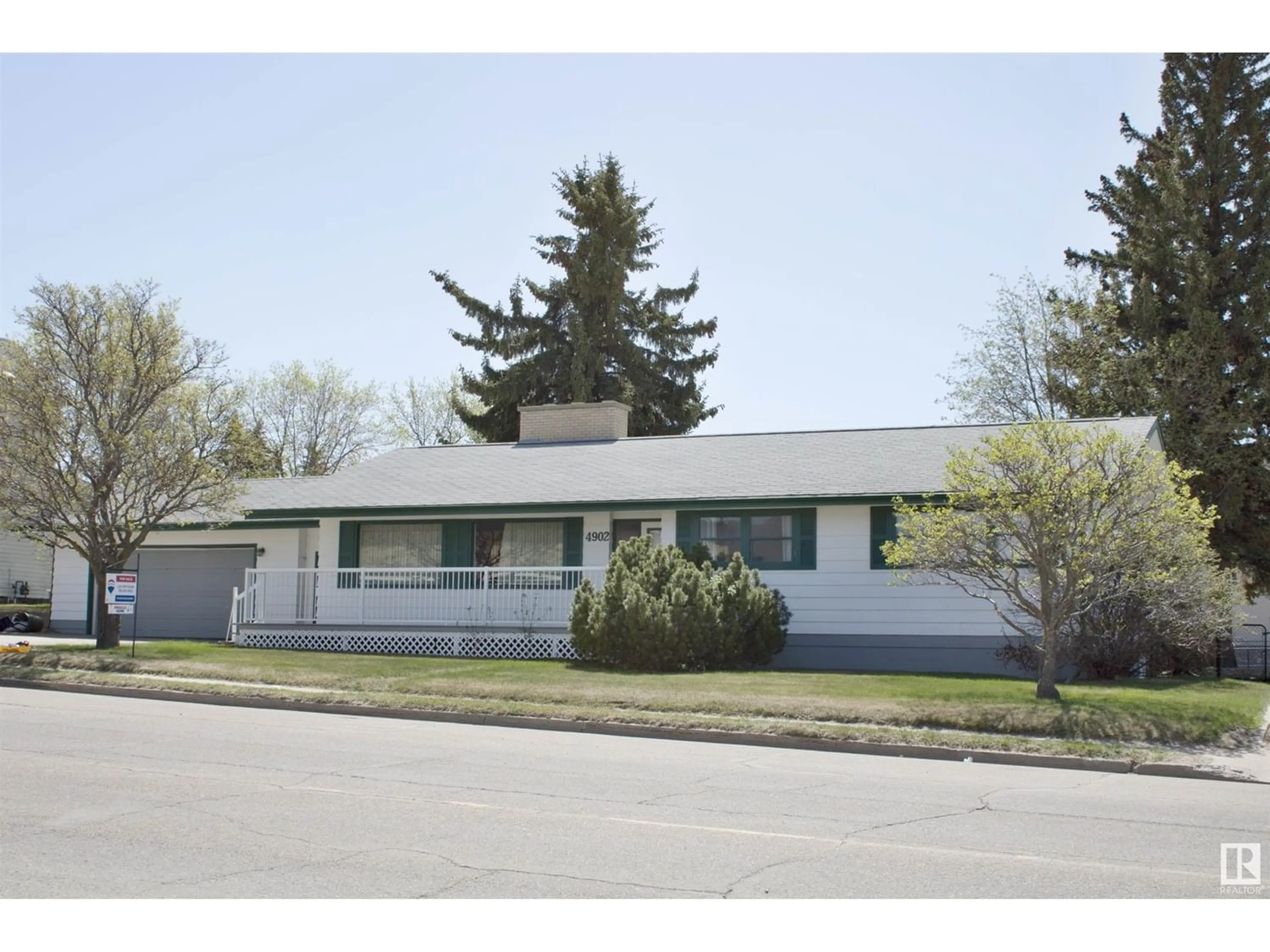4902 50 AV, Stony Plain, Alberta T7Z1C4
Contact us about this property
Highlights
Estimated ValueThis is the price Wahi expects this property to sell for.
The calculation is powered by our Instant Home Value Estimate, which uses current market and property price trends to estimate your home’s value with a 90% accuracy rate.Not available
Price/Sqft$290/sqft
Est. Mortgage$1,928/mo
Tax Amount ()-
Days On Market1 year
Description
Opportunity for residential and/or commercial uses! The 1500+ sq.ft. fully finished bungalow is situated on 2 lots (totaling 100'w x 125'd or 0.287 acre) in the Central Mixed Use District (C3) of Stony Plain with many permitted & discretionary uses. With great exposure and plenty of parking (double att. heated garage, driveway, street & back alley access). Convenient enclosed breezeway between home and garage with access from front and back. Main floor has kitchen & dining area opening into large living room with wood burning fireplace. 3 bedrooms and a full bathroom. Lower level has large master with french doors to adjoining den, office, spacious family room with wood burning fireplace, kitchen, laundry and 3pc bath. Property is fully fenced with chain link fencing and has gates at front & back along with double gate for large vehicle parking. (id:39198)
Property Details
Interior
Features
Main level Floor
Dining room
3.52 m x 3.89 mLiving room
6.47 m x 4.58 mKitchen
3.5 m x 3.78 mPrimary Bedroom
4.2 m x 4.62 mExterior
Parking
Garage spaces 6
Garage type -
Other parking spaces 0
Total parking spaces 6
Property History
 40
40 31
31

