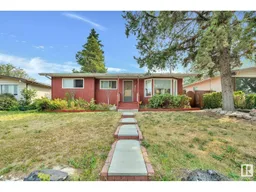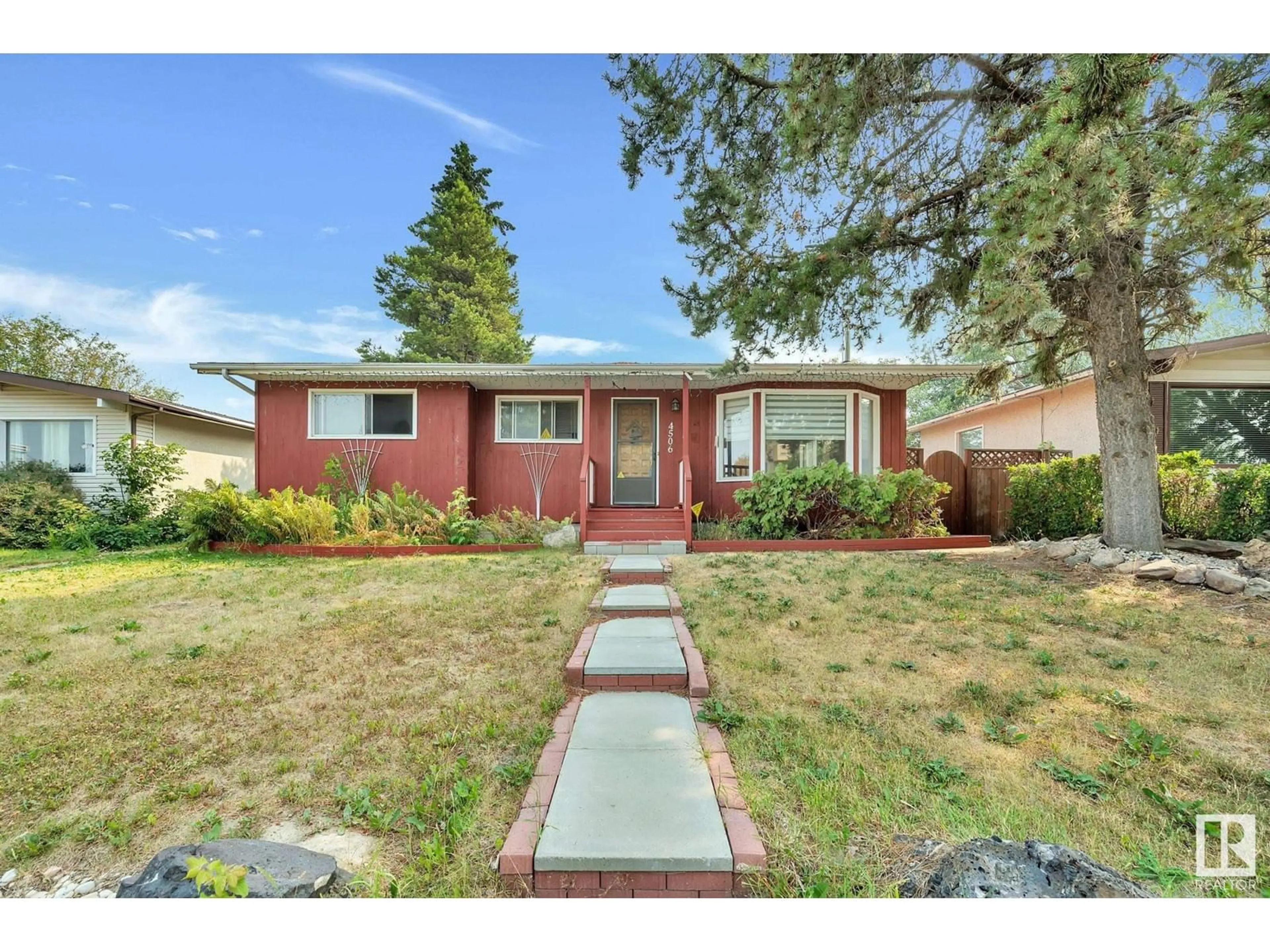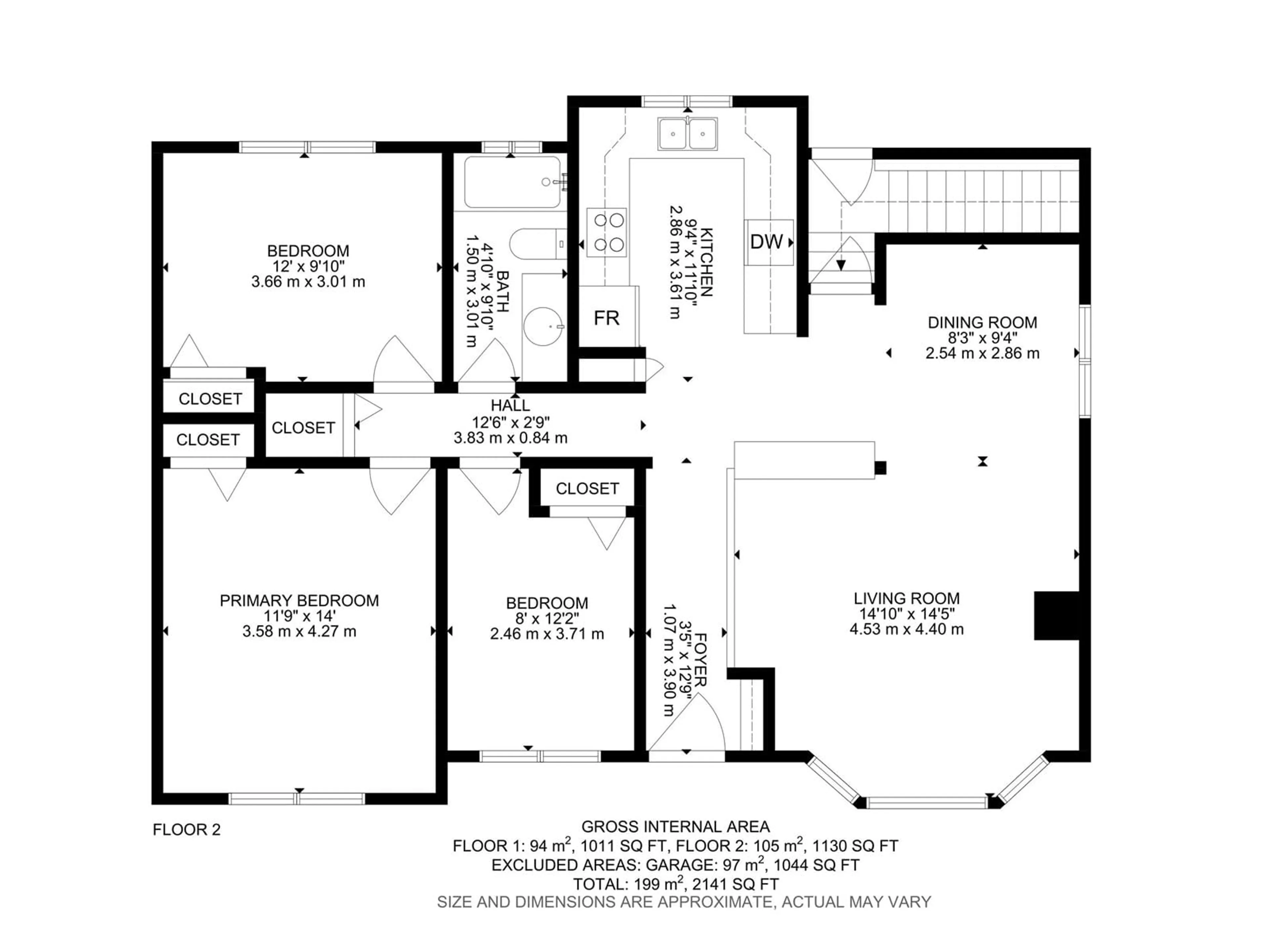4506 44 AV, Stony Plain, Alberta T7Z1J2
Contact us about this property
Highlights
Estimated ValueThis is the price Wahi expects this property to sell for.
The calculation is powered by our Instant Home Value Estimate, which uses current market and property price trends to estimate your home’s value with a 90% accuracy rate.$542,000*
Price/Sqft$300/sqft
Days On Market1 day
Est. Mortgage$1,460/mth
Tax Amount ()-
Description
STOP Renting and start building equity in this great bungalow in Stony Plain! Over 1100 sq ft PLUS a fully finished basement. You'll feel at home as you walk in the front door to the this open concept floorplan. The U-shaped kitchen offers ultimate functionality! The dining area is a great size with plenty of room to expand to host family and friends. Large living room has a great bay window with tons of natural light. Master bedroom has plenty of furniture room. Other 2 bedrooms are great for kids, guests or a home office. Finished basement features a large family room with wet bar and woodstove. 4th bedroom is plenty big too! There's even a den in the basement for working from home and a 3pc bath too. OVERSIZED HEATED TRIPLE GARAGE is perfect! Tons of space for working on cars, woodworking, storing stuff or whatever else you can dream up! Great outdoors space and additional parking too! Close to schools, shopping and easy highway access. (id:39198)
Property Details
Interior
Features
Basement Floor
Den
3.45 m x 3.57 mBedroom 4
3.45 m x 3.57 mRecreation room
5.02 m x 3.88 mUtility room
2.61 m x 3.51 mProperty History
 37
37

