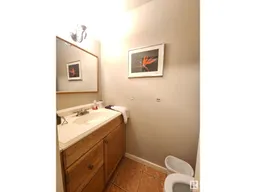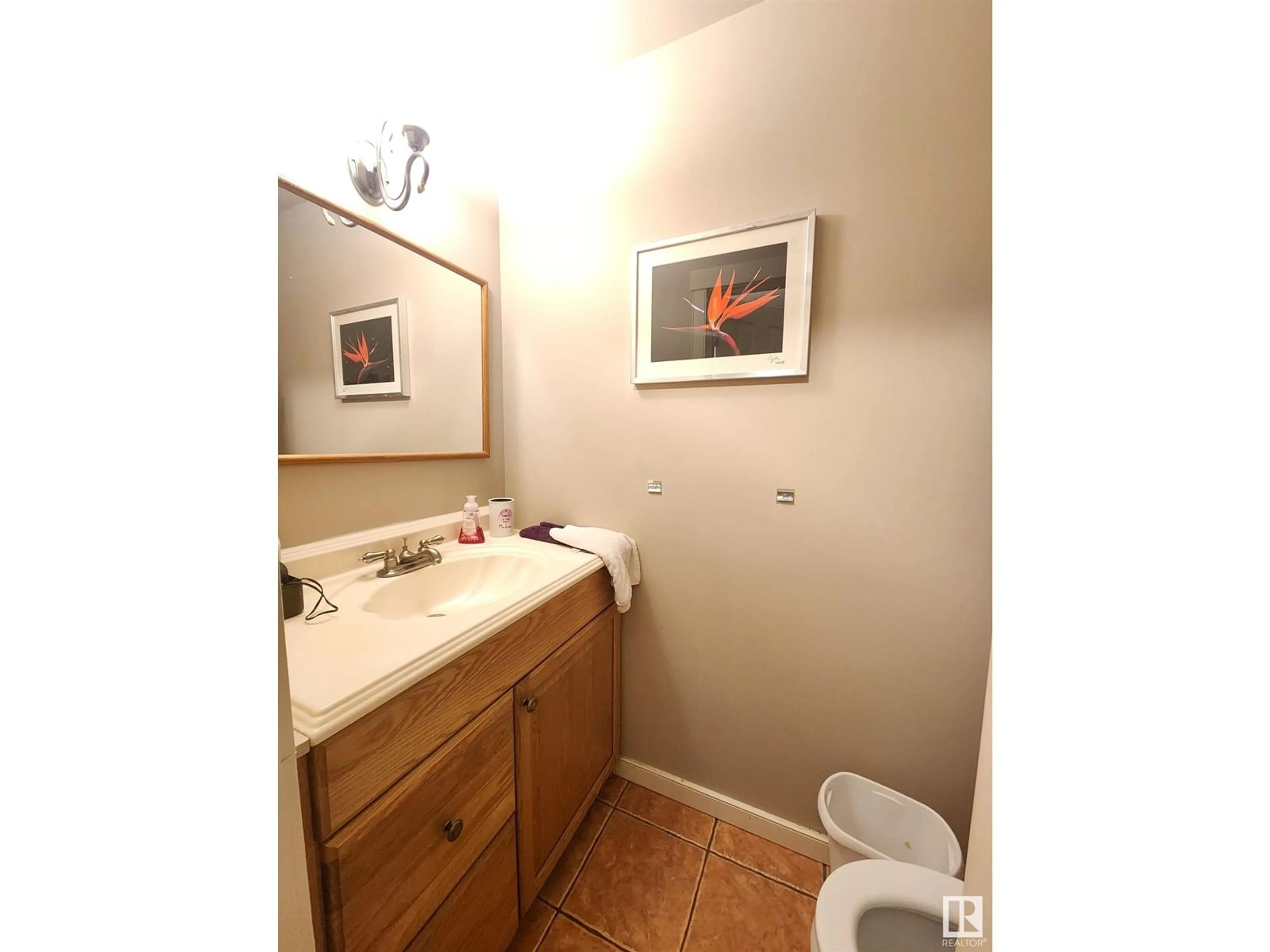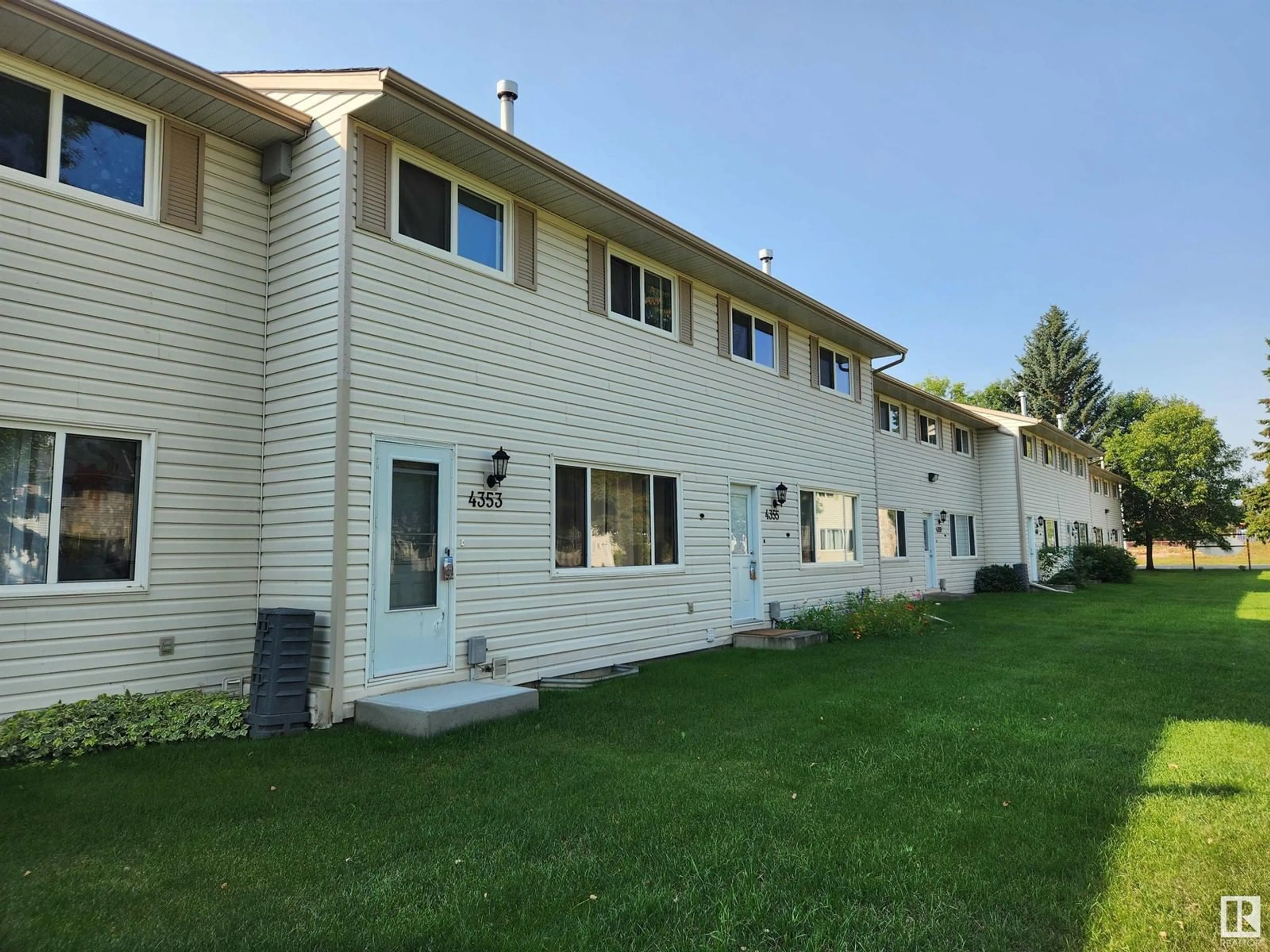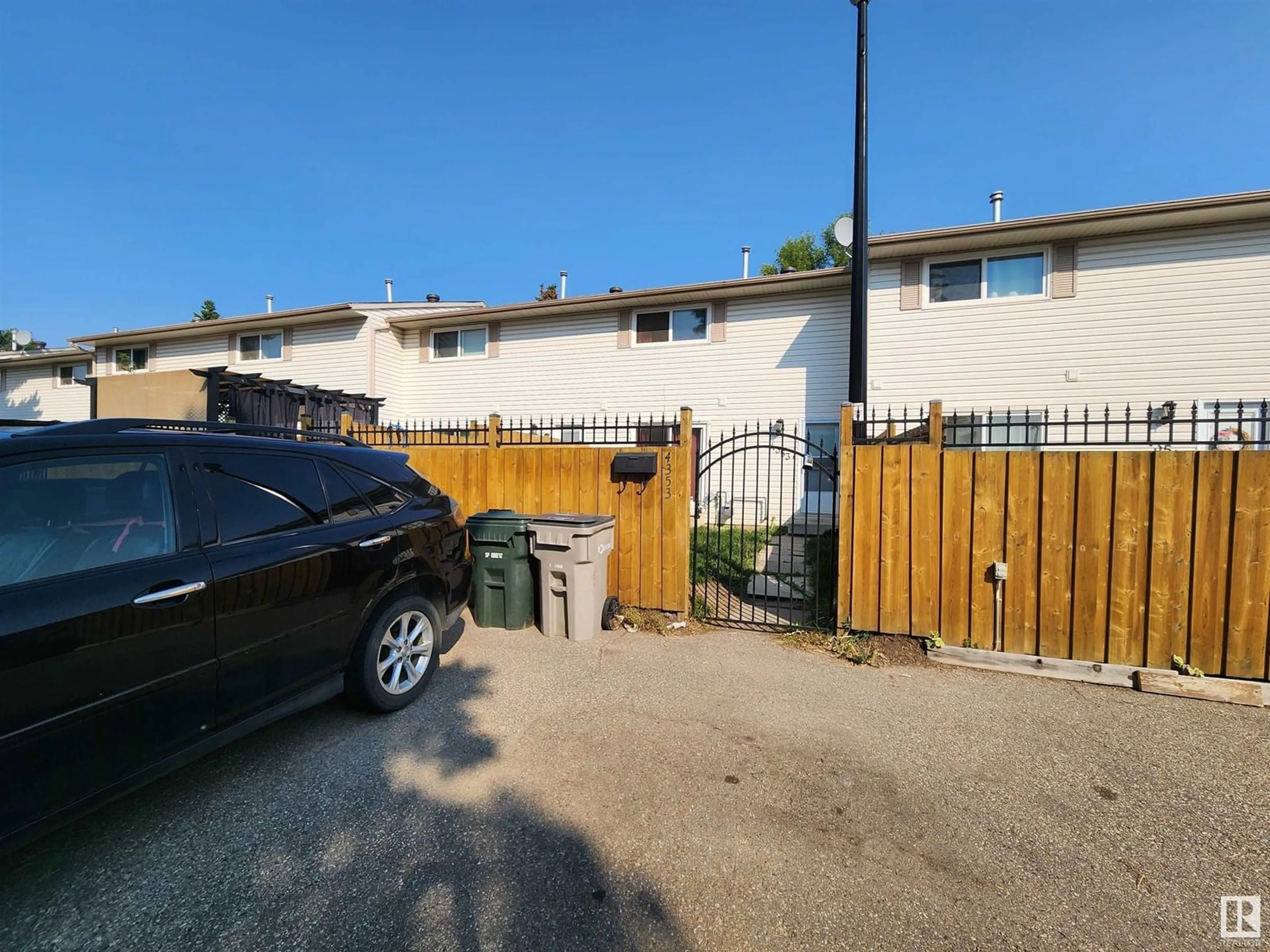4353 46 ST, Stony Plain, Alberta T7Z1J5
Contact us about this property
Highlights
Estimated ValueThis is the price Wahi expects this property to sell for.
The calculation is powered by our Instant Home Value Estimate, which uses current market and property price trends to estimate your home’s value with a 90% accuracy rate.Not available
Price/Sqft$185/sqft
Est. Mortgage$944/mo
Maintenance fees$345/mo
Tax Amount ()-
Days On Market75 days
Description
AFFORDABLE townhouse (currently TENANT OCCUPIED and REVENUE GENERATING, that's is why there are very few pictures available) in the family-friendly community of Meridian Heights! Amazing location WALKING distance to schools, Dog Rump Creek, parks, Friesen Brothers, Tim Hortons, TD Bank, so much other shopping and more! Spacious floor plan on main floor offers large living room with fireplace, generous kitchen and bright dining room with pantry, 2 pc bath. Upstairs you will find spacious primary bedroom with walk in closet, 2 other bedrooms and 4 pc main bath. Basement offers plenty of storage space or can be finished to your preferences. Convenient parking with two stalls with electricity is right outside your door. Cute fenced yard! Over the years, the complex has received numerous upgrades, including new windows, doors, siding, and other features. (id:39198)
Property Details
Interior
Features
Main level Floor
Living room
5.86 m x measurements not availableDining room
3.8 m x measurements not availableKitchen
2.65 m x measurements not availableCondo Details
Inclusions
Property History
 12
12


