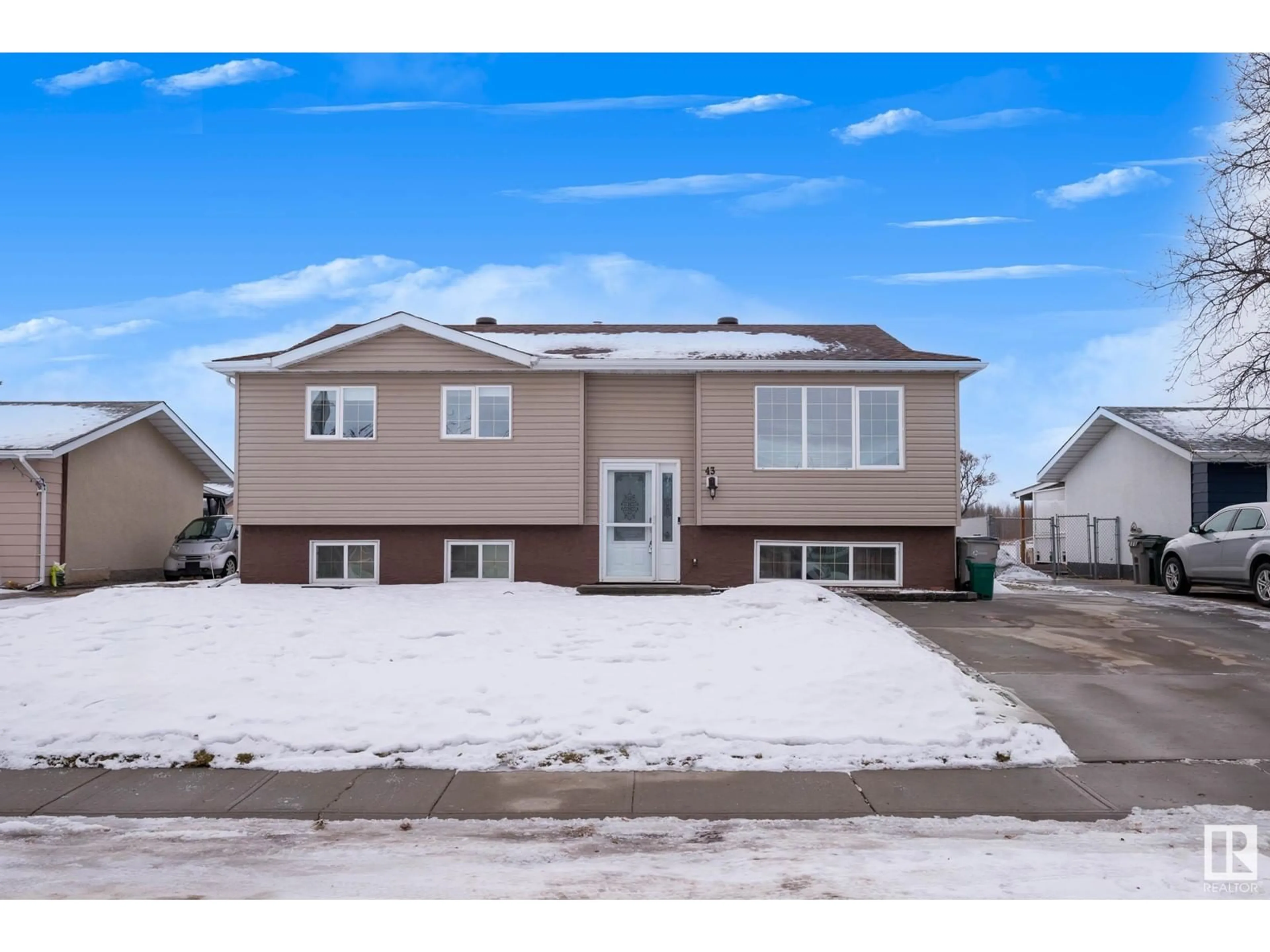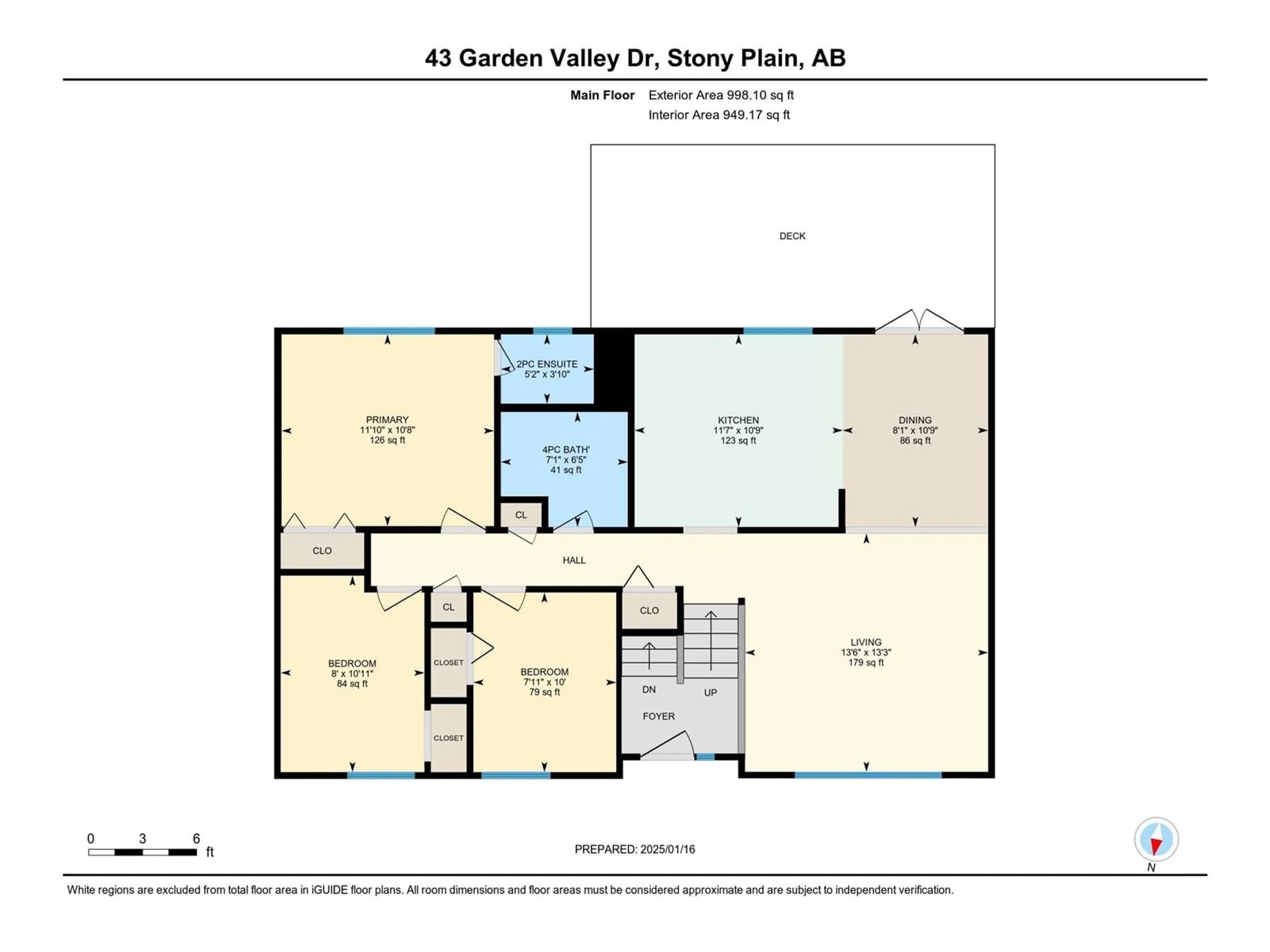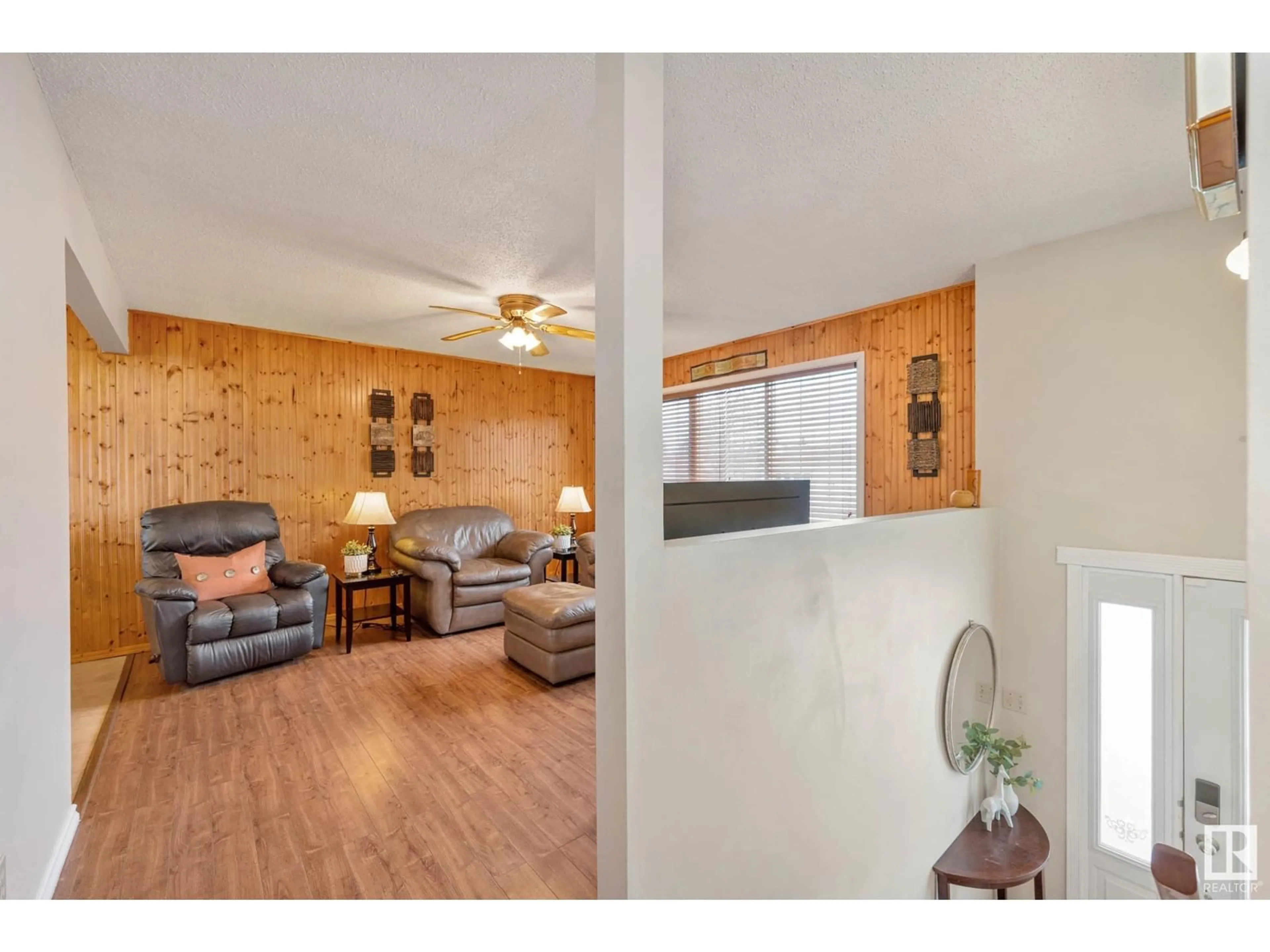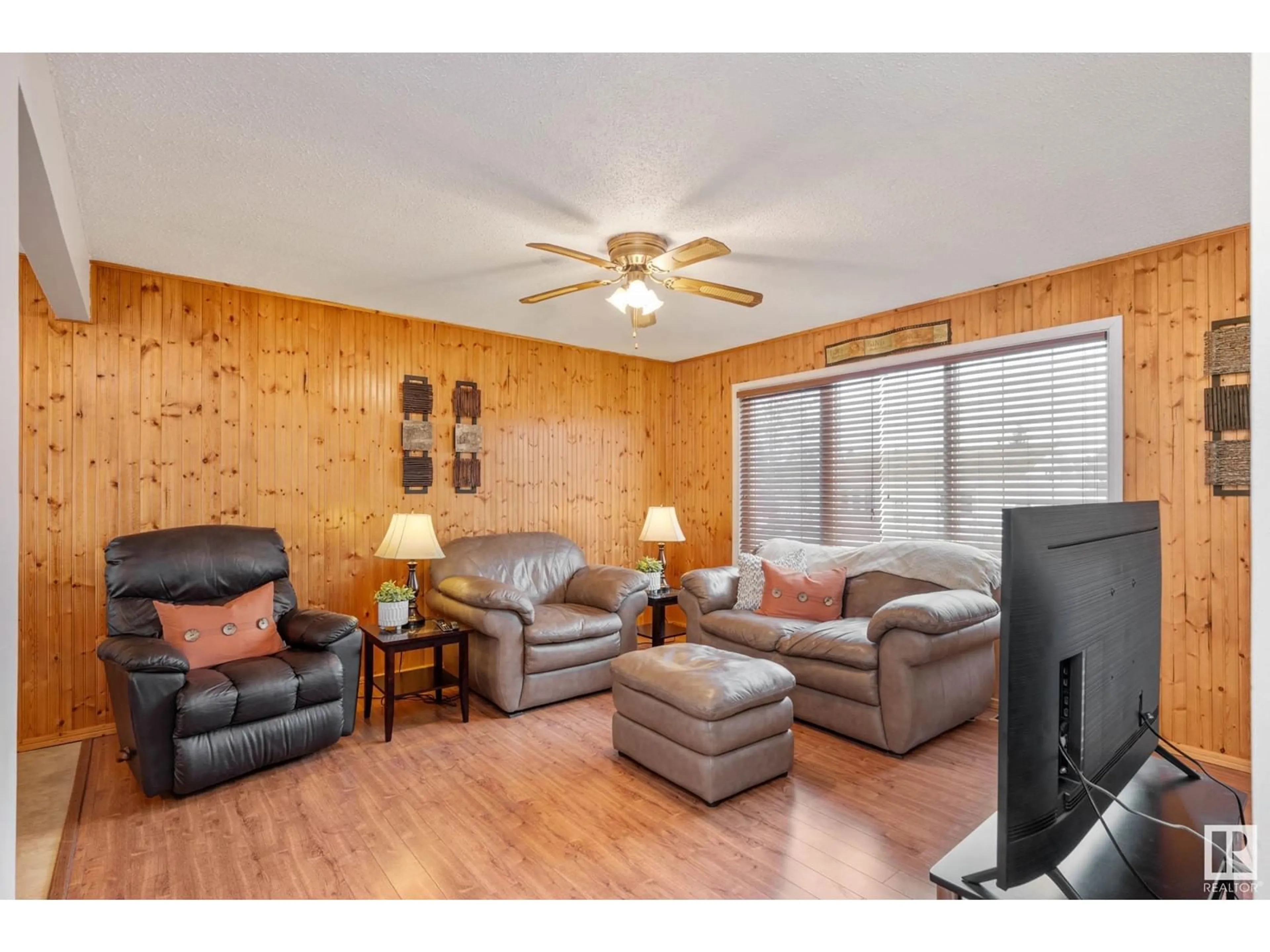43 Garden Valley DR, Stony Plain, Alberta T7Z1H5
Contact us about this property
Highlights
Estimated ValueThis is the price Wahi expects this property to sell for.
The calculation is powered by our Instant Home Value Estimate, which uses current market and property price trends to estimate your home’s value with a 90% accuracy rate.Not available
Price/Sqft$345/sqft
Est. Mortgage$1,481/mo
Tax Amount ()-
Days On Market2 days
Description
Are you looking for a great starter home with a beautiful field out back? Located in Southridge, this home sits on a large fenced lot with no houses backing it, and it enjoys sun all day. The back deck could easily be converted into a screened-in sunroom for your outdoor meals in the summer. The interior of the home has a NEW kitchen, NEW Bathroom, and NEW flooring, and the stove and dishwasher are under a year old. There are 5 bedrooms (3 up/2 down) and 3 bathrooms, including a 2-piece ensuite off the Primary bedroom. The kitchen has ample storage and counter space, with excellent use of space, and has a nice sized pantry cabinet also. The garden doors open to the large deck, where you can enjoy those morning coffees! This home has been cared for and is nicely kept, and it would be a perfect starter home! (id:39198)
Property Details
Interior
Features
Main level Floor
Dining room
3.27 m x 2.47 mPrimary Bedroom
3.25 m x 3.6 mLiving room
4.04 m x 4.12 mKitchen
3.27 m x 3.53 mExterior
Parking
Garage spaces 2
Garage type Parking Pad
Other parking spaces 0
Total parking spaces 2
Property History
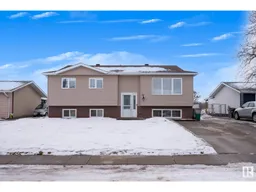 42
42
