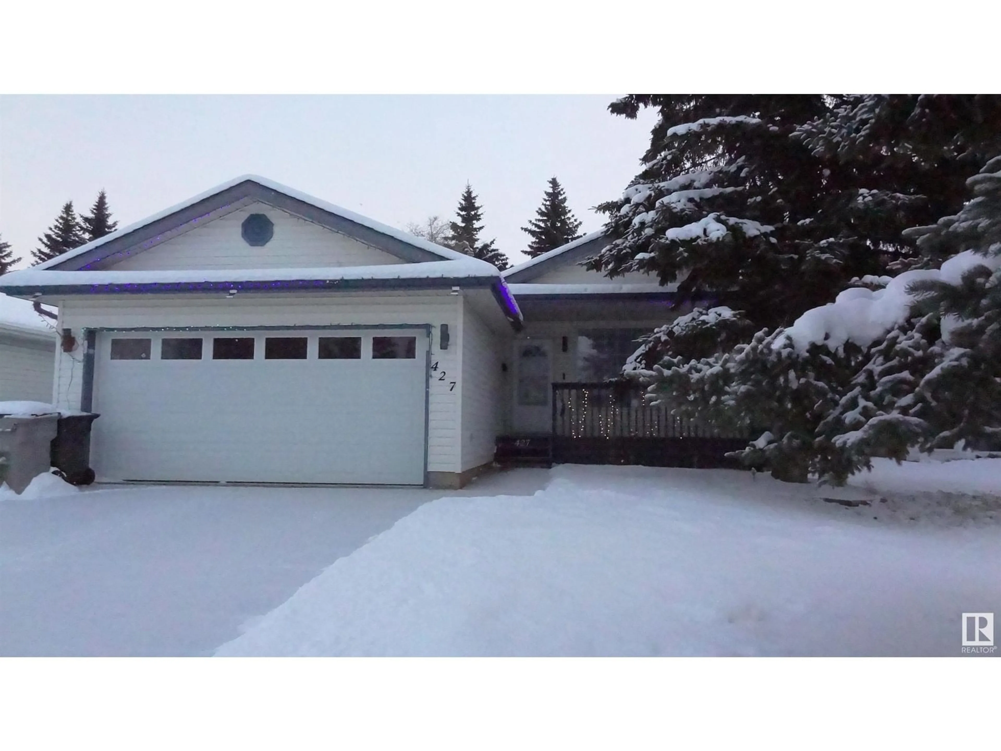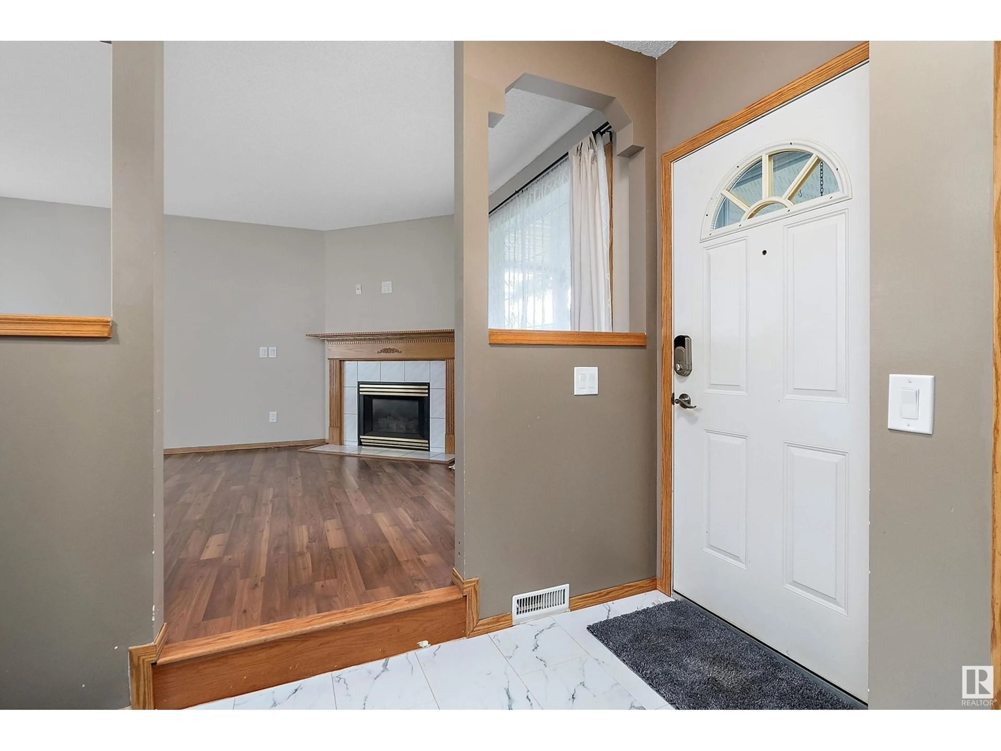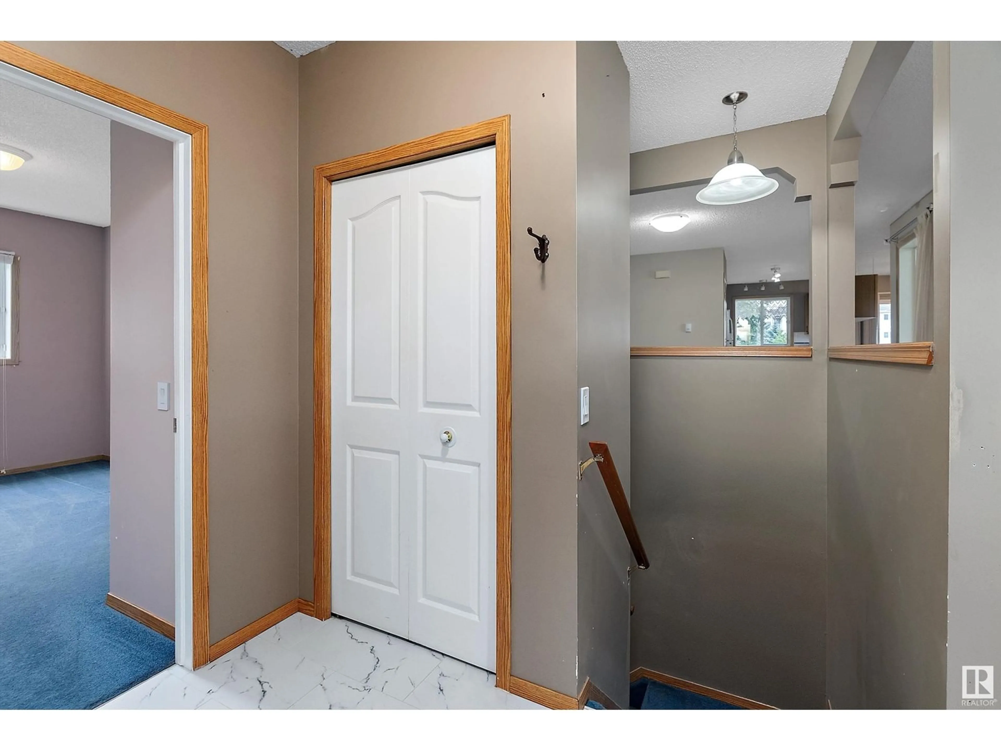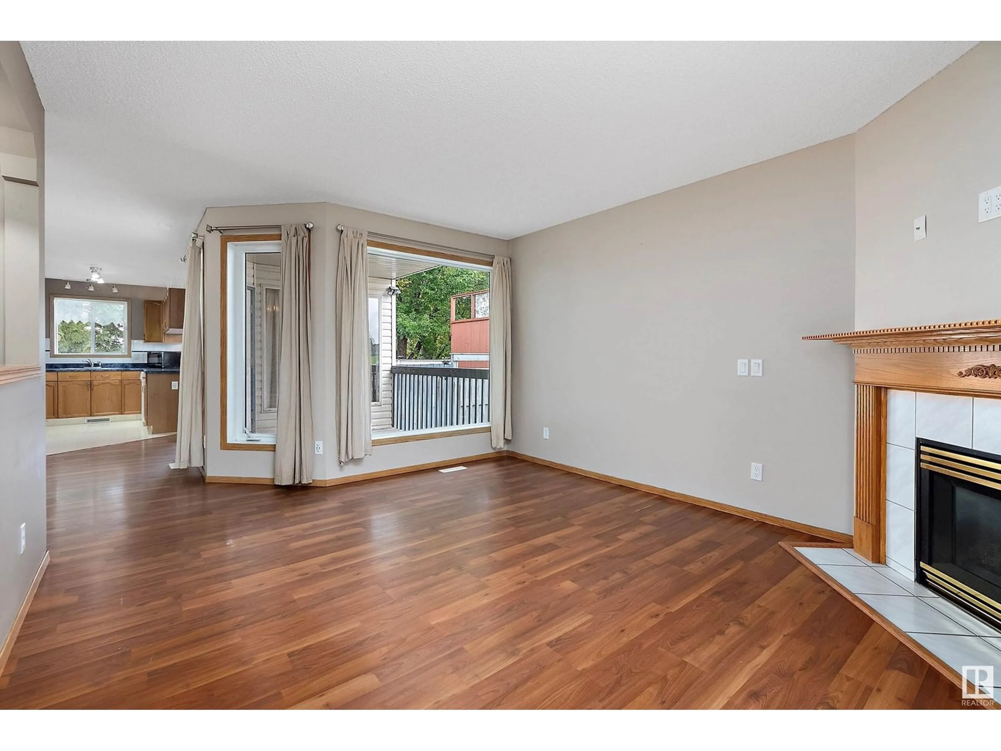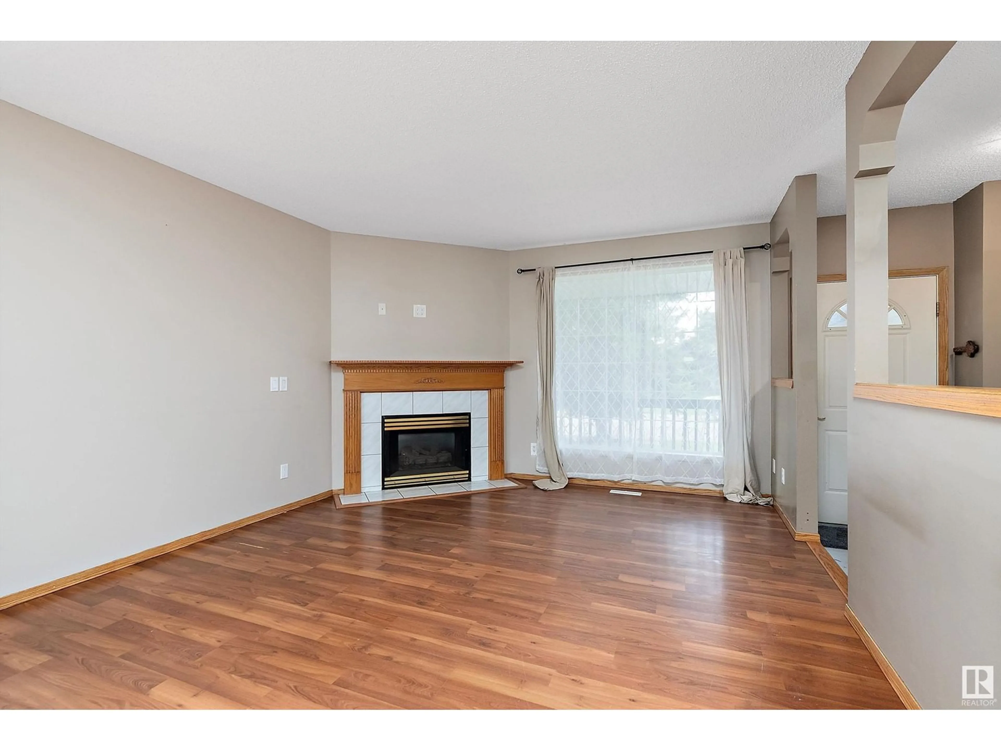427 ST. ANDREWS CR, Stony Plain, Alberta T7Z1K5
Contact us about this property
Highlights
Estimated ValueThis is the price Wahi expects this property to sell for.
The calculation is powered by our Instant Home Value Estimate, which uses current market and property price trends to estimate your home’s value with a 90% accuracy rate.Not available
Price/Sqft$330/sqft
Est. Mortgage$1,825/mo
Tax Amount ()-
Days On Market24 days
Description
Welcome home to this inviting Bungalow situated across from a beautiful park. This bungalow boasts 1258 sq ft of living space, featuring a large living room with corner gas fireplace and large picture window. The U shaped kitchen has loads of counter space, large dinning area with door leading to a private covered deck. There are 3 bedrooms, 1 full bath and en suite and main floor laundry and in house vacuum . The basement is framed up and ready for your finishing touches. Enjoy the finished and heated garage with loads of shelving. Two more additional decks to relax on. This gem is within walking distance to SCHOOLS, STORES and BUS routes and just minutes from restaurants, clinics and the Stony Plain Hospital. Location, value and affordability makes this home perfect for first time homeowners, young families, empty nesters or investors! (id:39198)
Property Details
Interior
Features
Main level Floor
Dining room
2.57 m x 3.37 mKitchen
3.9 m x 2.63 mPrimary Bedroom
3.35 m x 3.7 mBedroom 2
3.16 m x 3.66 m
