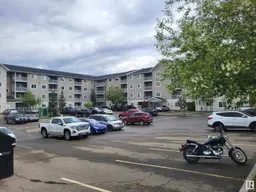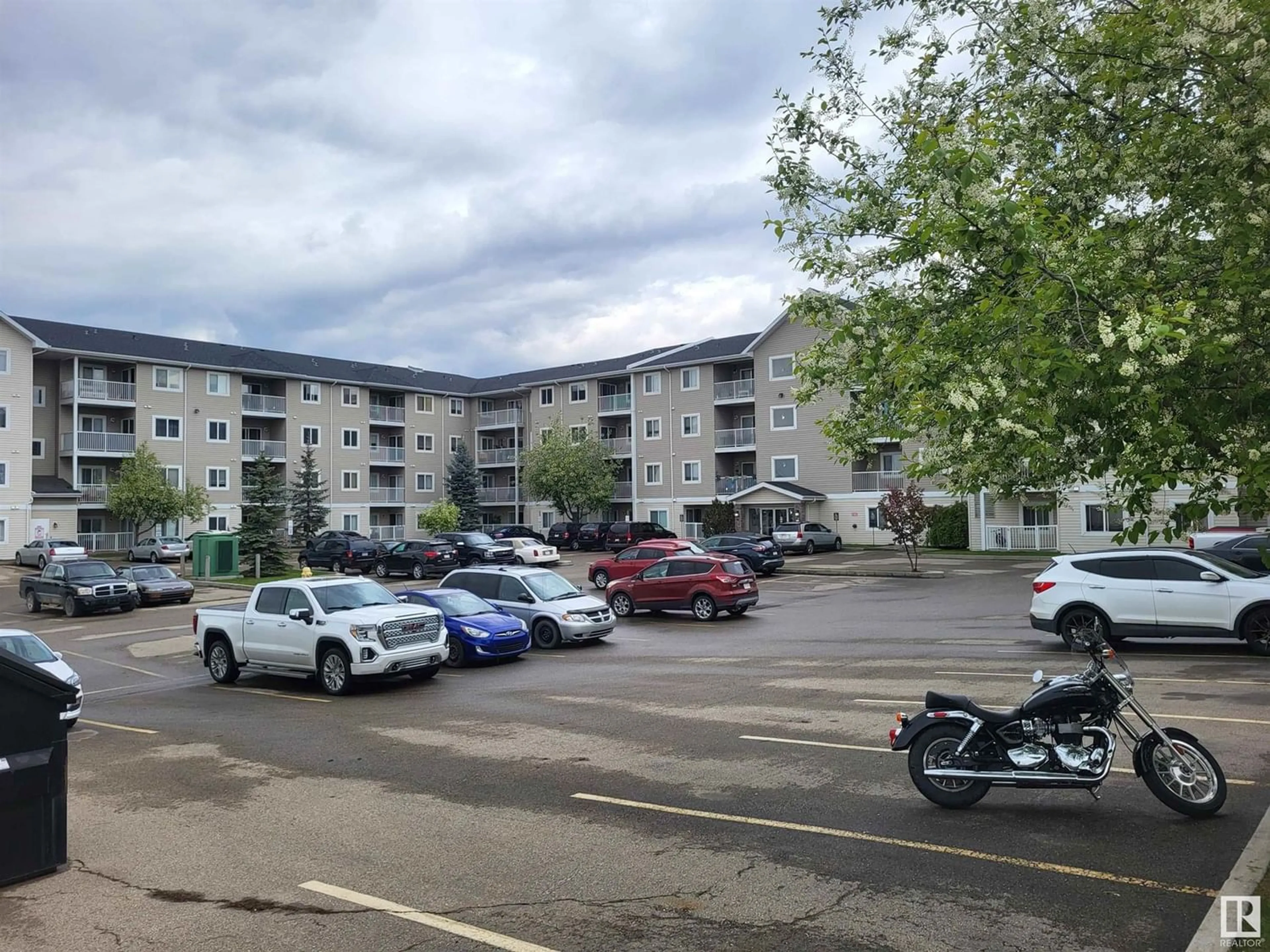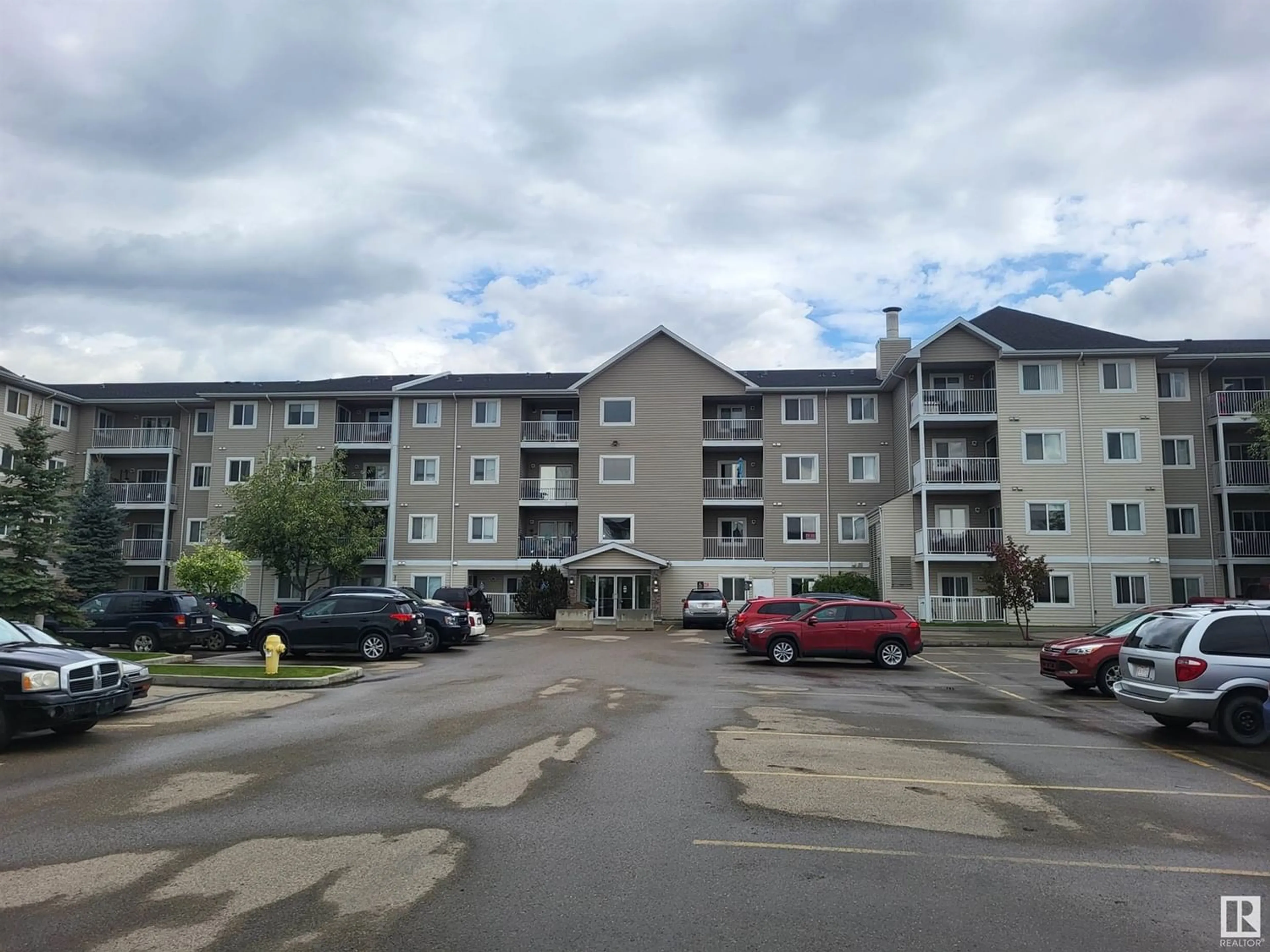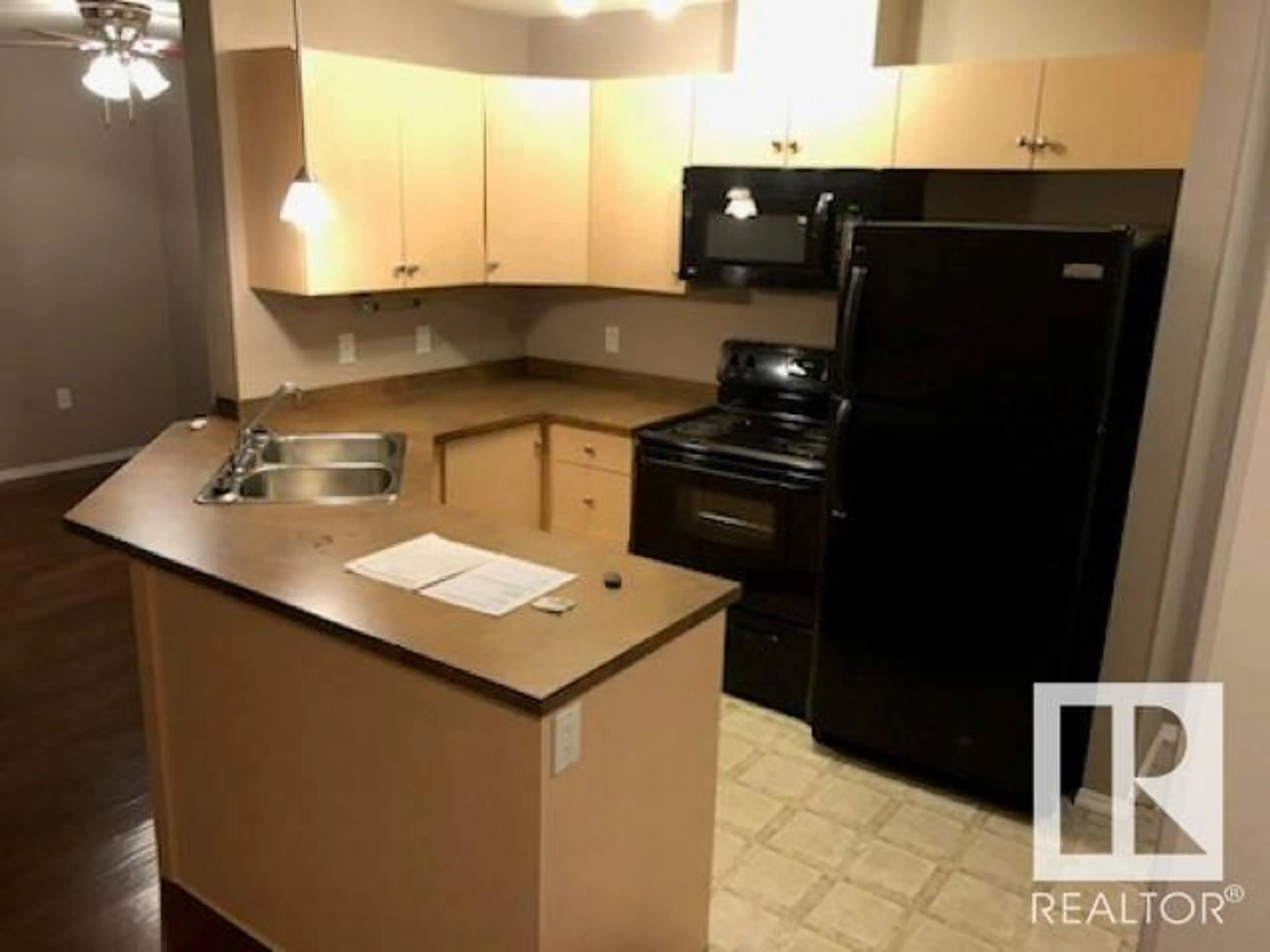#421 4309 33 ST, Stony Plain, Alberta T7Z0C4
Contact us about this property
Highlights
Estimated ValueThis is the price Wahi expects this property to sell for.
The calculation is powered by our Instant Home Value Estimate, which uses current market and property price trends to estimate your home’s value with a 90% accuracy rate.$378,000*
Price/Sqft$211/sqft
Days On Market63 days
Est. Mortgage$683/mth
Maintenance fees$448/mth
Tax Amount ()-
Description
TOP FLOOR 2 BEDROOM CONDO UNIT WITH UNDERGROUND PARKING! WELCOME TO UNIT 421 IN STONY PLAIN'S STATION 33 PHASE II. THIS INCREDIBLE CONDO UNIT HAS JUST OVER 750 SQUARE FEET OF LIVING SPACE, 2 BEDROOMS, AND 1 BATH. THE KITCHEN IS OPEN CONCEPT WITH A CURVED ISLAND, BLACK APPLIANCES, AND LINO FLOORS. UNIT HAS A SMALL DINING AREA AND SPACIOUS LIVING ROOM. THE MAIN BATH IS FULL WITH A SHOWER/TUB. PRIMARY BEDROOM IS KING-SIZED. HOME HAS IN-SUITE LAUNDRY WITH STORAGE. UNIT SOLD WITH 1 ASSIGNED UNDERGROUND PARKING UNIT. CONDO FEES ARE $448.21 MONTHLY. NO PETS PERMITTED. UNIT IS CURRENTLY TENANT OCCUPIED. BUYER TO ASSUME LONG TERM TENANT OR PROVIDE 90 DAYS REQUIRED NOTICE FOR VACANT POSSESSION. CONDO IS LOCATED WALKING DISTANCE FROM THE STONY PLAIN HOSPITAL, SHOPPING, GYMS, AND RESTAURANTS. GREAT LOCATION. UNIT FACES EAST AND BUILDING HAS AN ELEVATOR. (id:39198)
Property Details
Interior
Features
Main level Floor
Living room
Dining room
Kitchen
Primary Bedroom
Exterior
Parking
Garage spaces 1
Garage type -
Other parking spaces 0
Total parking spaces 1
Condo Details
Amenities
Vinyl Windows
Inclusions
Property History
 8
8


