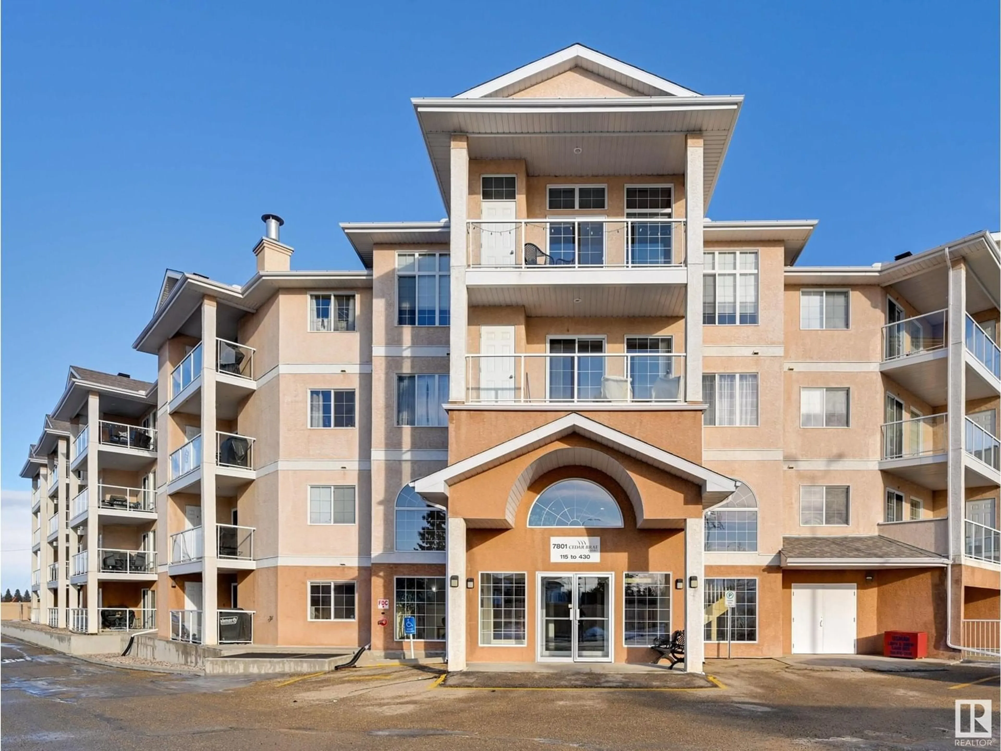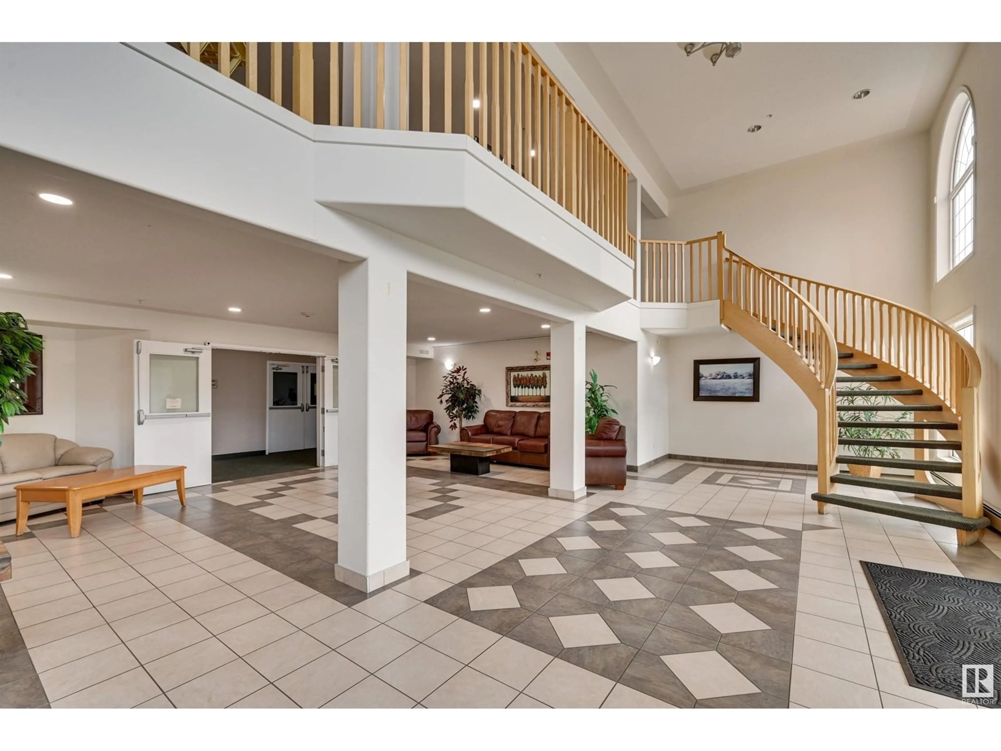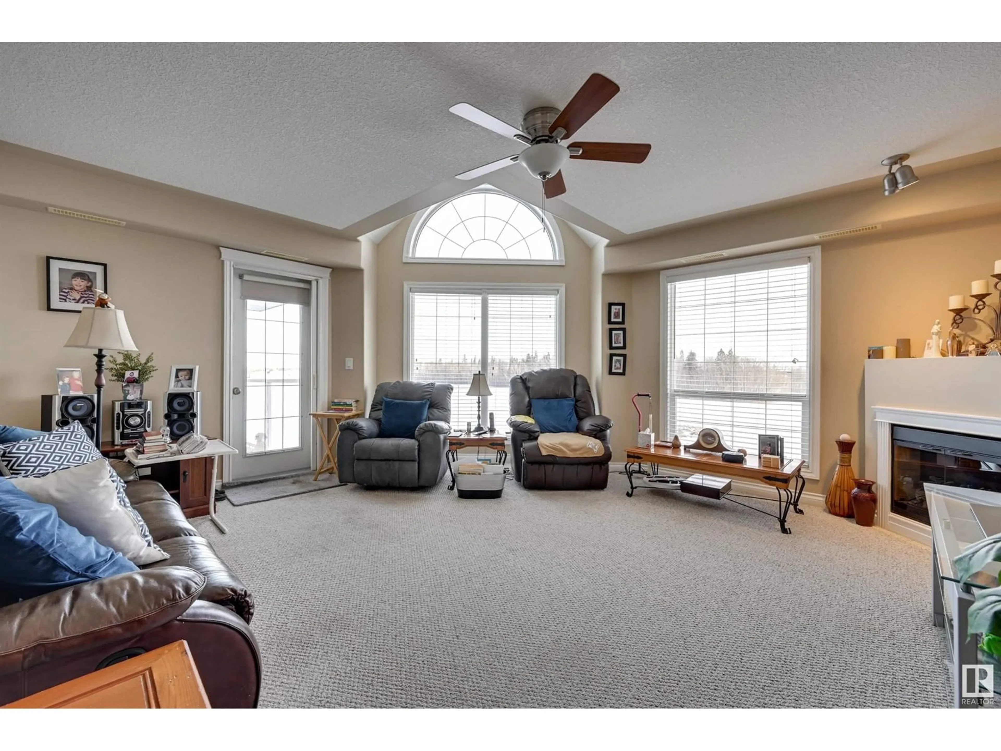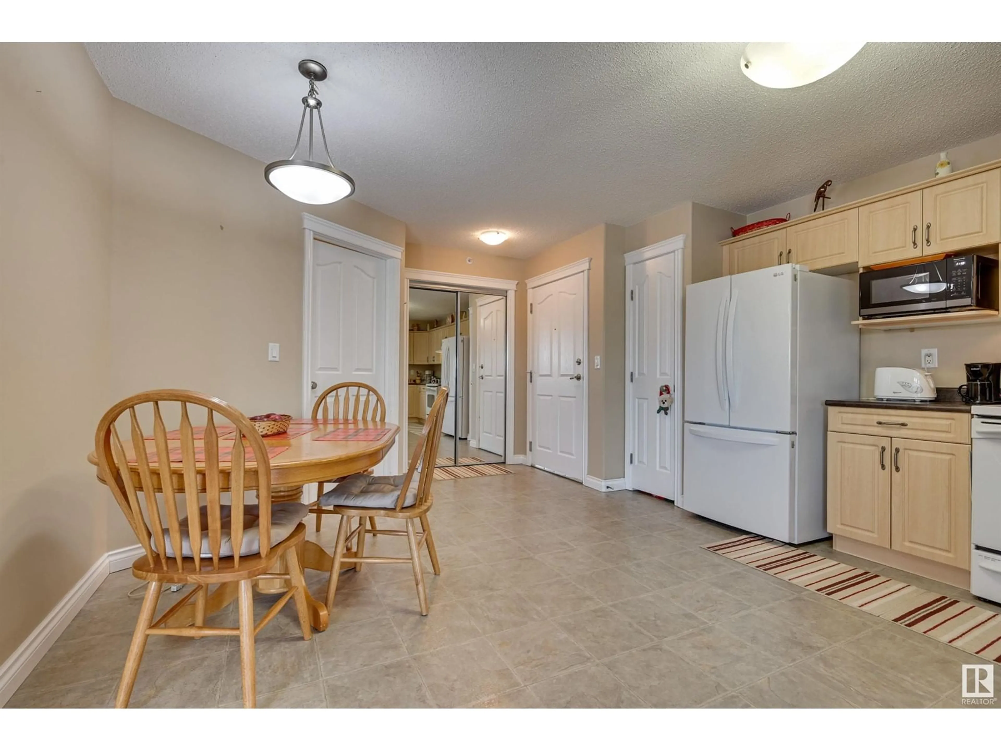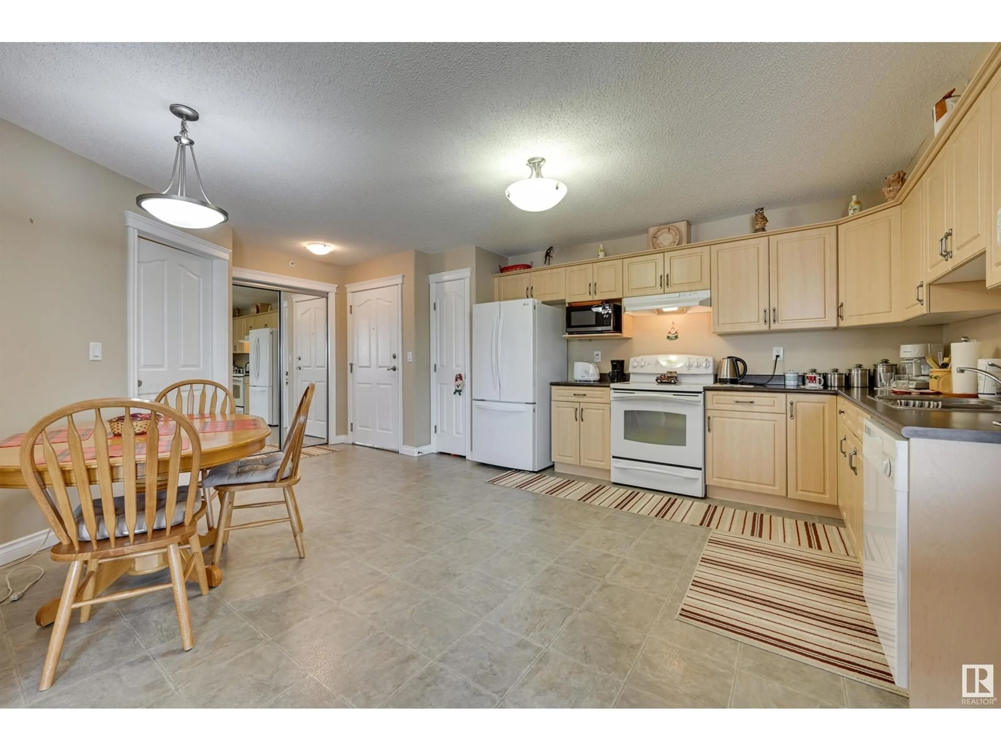#420 7801 GOLF COURSE RD, Stony Plain, Alberta T7Z1M2
Contact us about this property
Highlights
Estimated ValueThis is the price Wahi expects this property to sell for.
The calculation is powered by our Instant Home Value Estimate, which uses current market and property price trends to estimate your home’s value with a 90% accuracy rate.Not available
Price/Sqft$265/sqft
Est. Mortgage$1,181/mo
Maintenance fees$555/mo
Tax Amount ()-
Days On Market5 days
Description
Discover this well maintained top-floor corner unit in Cedar Brae Court (35+ building), offering 1,035 sq. ft, it is one of the larger units in the building. Bright & inviting! Spacious kitchen features an abundance of cabinets & plenty of counter space. Spacious dining area that can accommodate large family gatherings. Stunning corner windows invite natural light to flood the living room. Relax in the comfort of the electric fireplace or step out onto the wrap-around covered balcony, perfect for enjoying your morning coffee or warm evenings. This home includes a primary bedroom with 3 piece ensuite & walk-in closet, plus access to the balcony. A second generously sized bedroom & full bathroom. This layout allows privacy for each bedroom. Convenient in-suite laundry/storage room. Plus Air Conditioning, underground AND surface parking. Residents enjoy access to premium amenities such as a games room, an exercise room, car wash bay, & an amenities building. Beautiful living space in a convenient location! (id:39198)
Property Details
Interior
Features
Main level Floor
Kitchen
3.96 m x 2.7 mPrimary Bedroom
3.65 m x 3.45 mBedroom 2
3.3 m x 3.04 mLiving room
5.09 m x 4.98 mExterior
Parking
Garage spaces 2
Garage type -
Other parking spaces 0
Total parking spaces 2
Condo Details
Amenities
Vinyl Windows
Inclusions
Property History
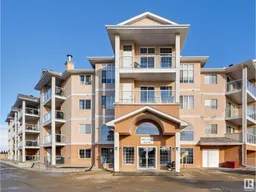 26
26
